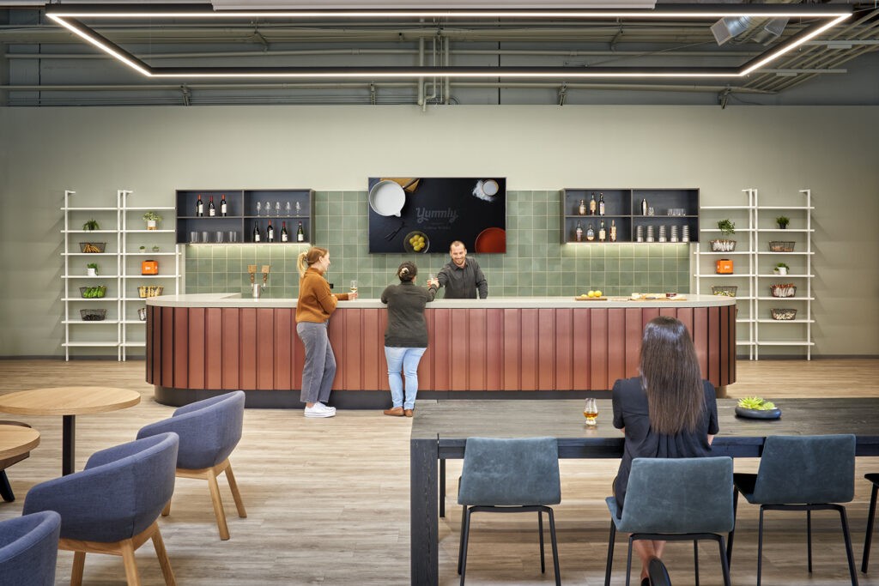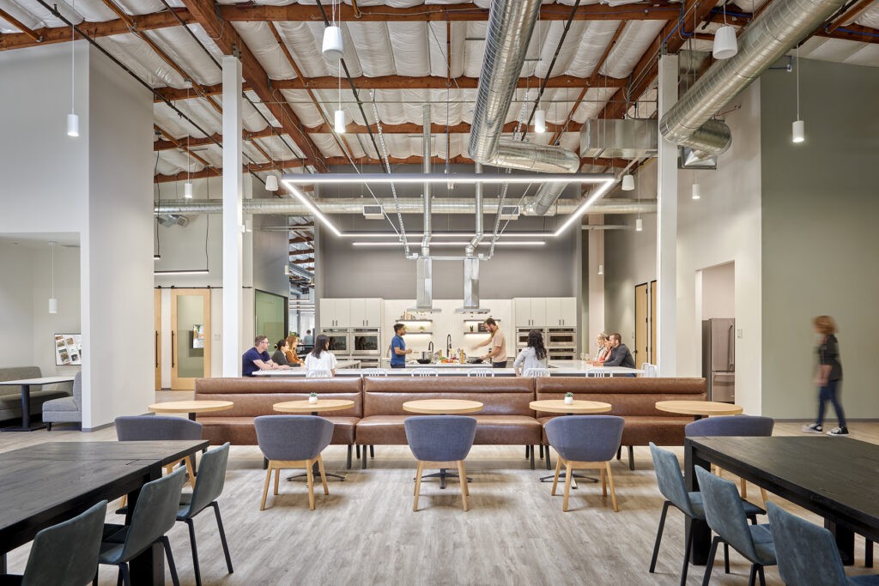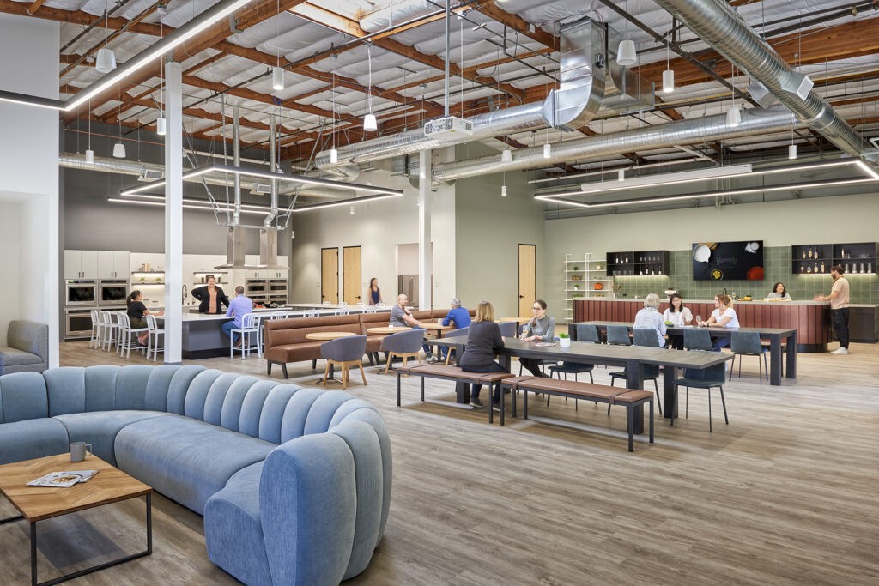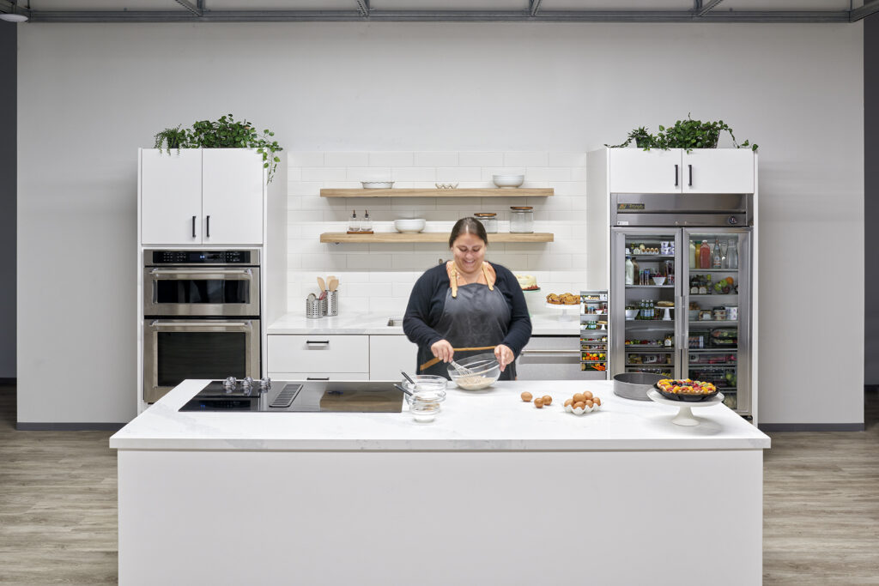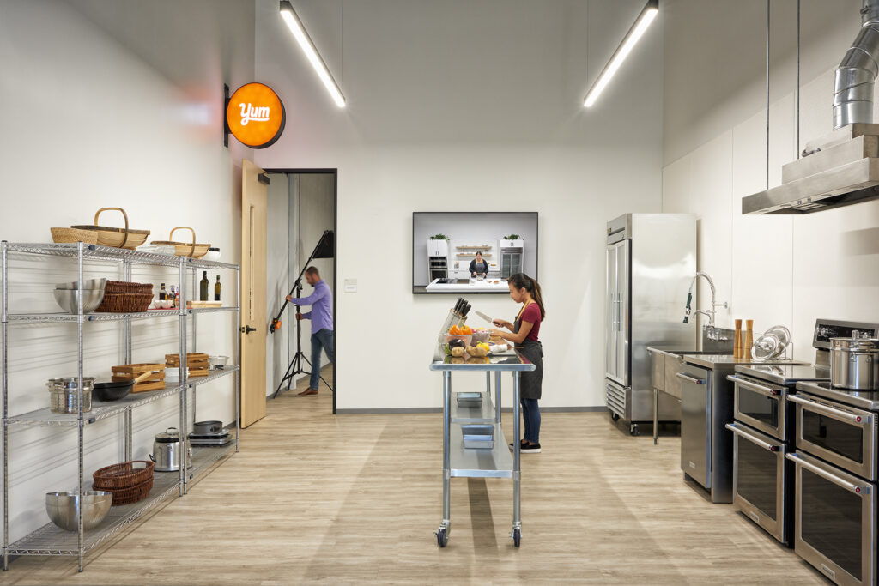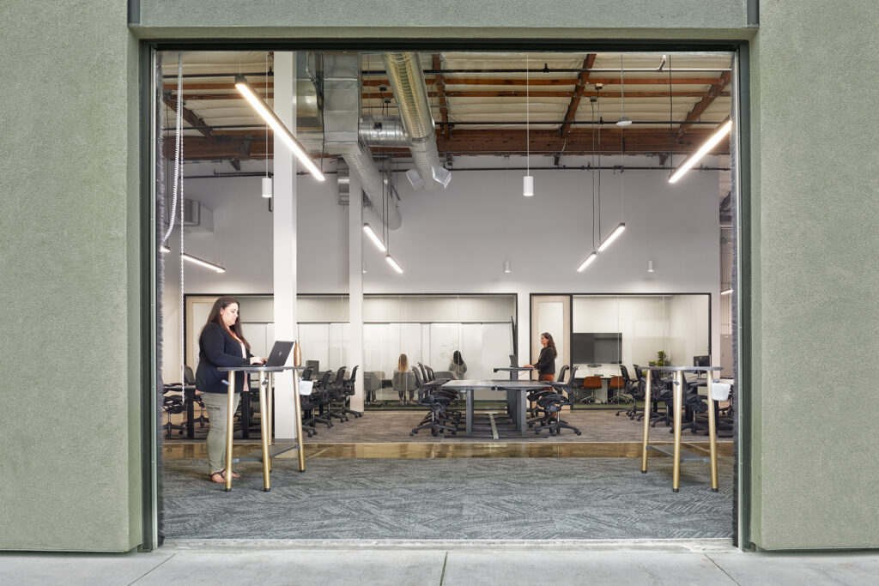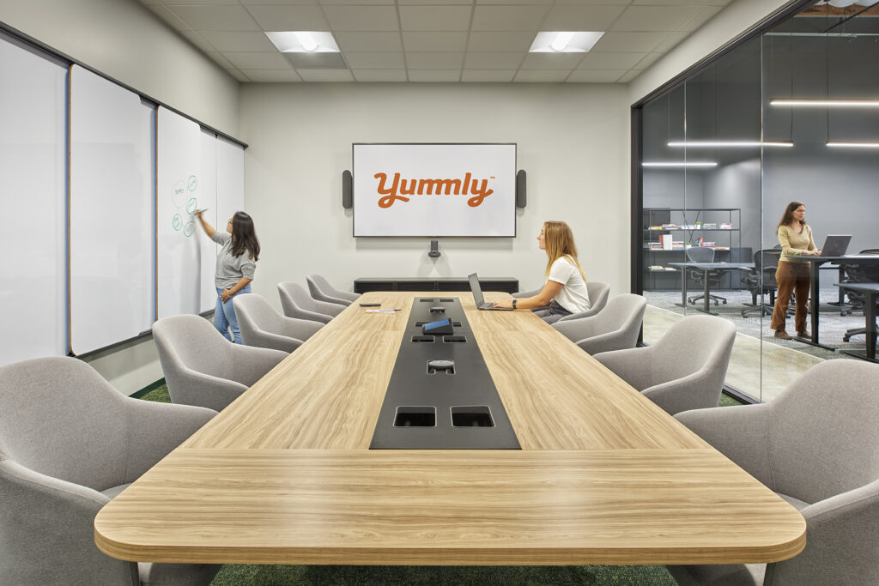Client
Whirlpool Corporation
Location
San Carlos
Size
17,028 SF
Architect
AP+I Design
DESCRIPTION
This tenant improvement for an existing one-story building created new office space, as well as video production and content creation areas. The project included new partitions for offices, conference rooms, restrooms, break rooms, and lobby. Special finishes featured three areas for cooking, appliance testing, and video production, with multiple ovens, dishwashers, microwaves, warming drawers, electric cooktops, and ceiling-mounted hoods. The improvements also included a Prep Kitchen and Recording Studio.
Photographs by John Sutton Photography.
Photographs by John Sutton Photography.

