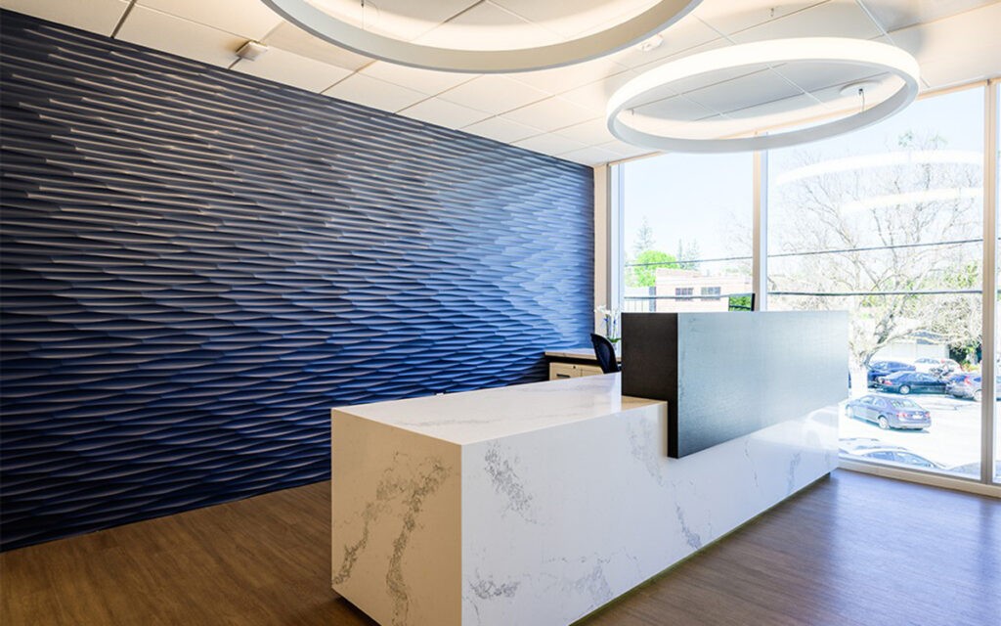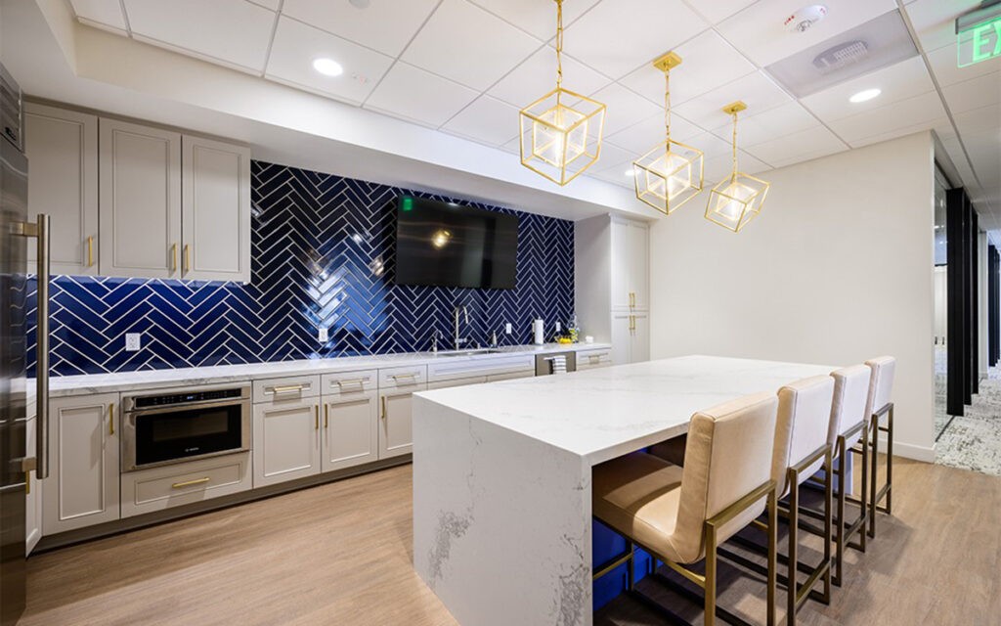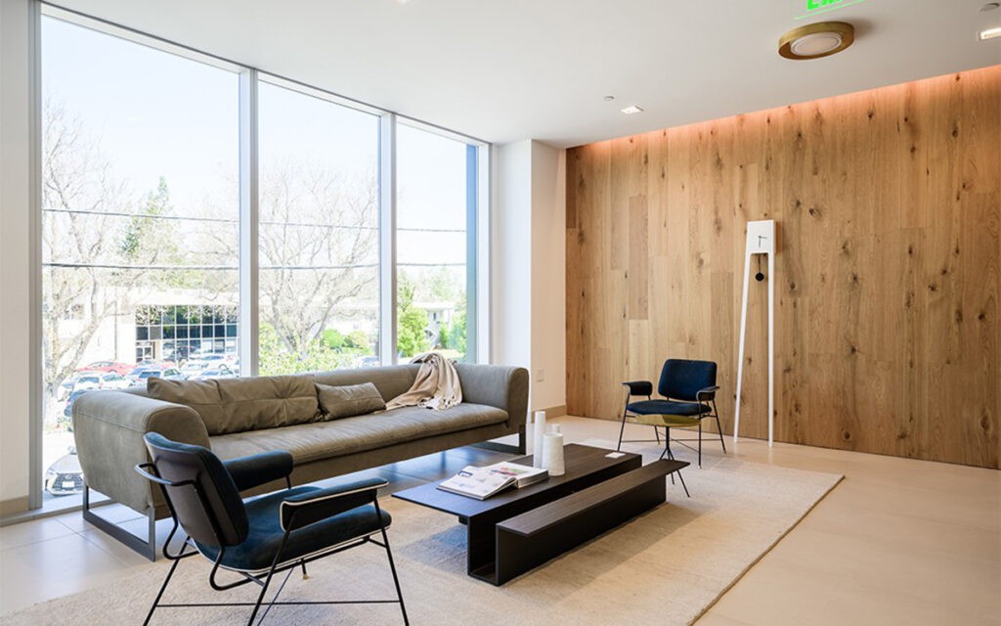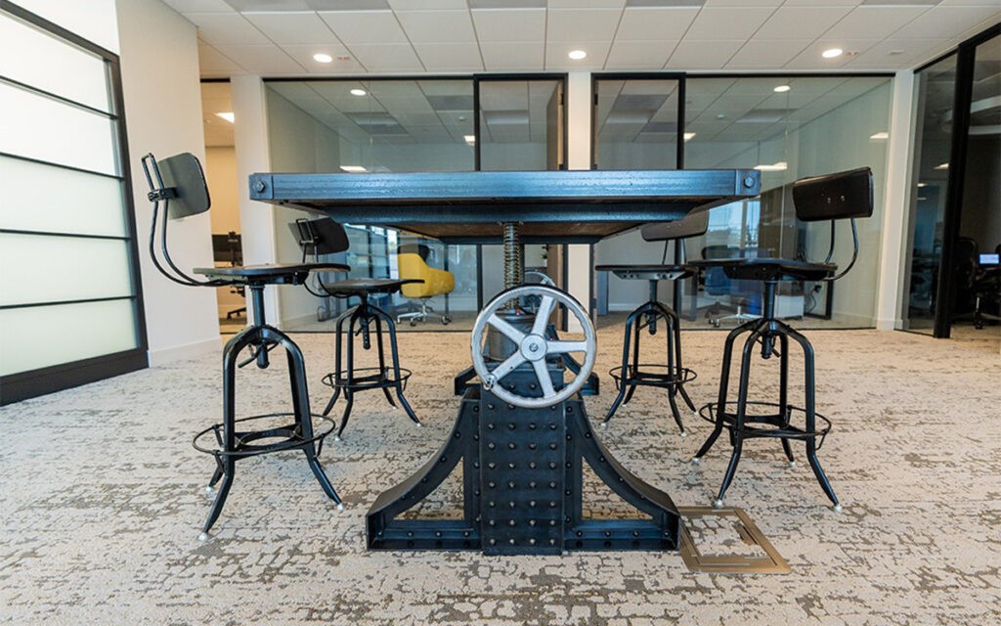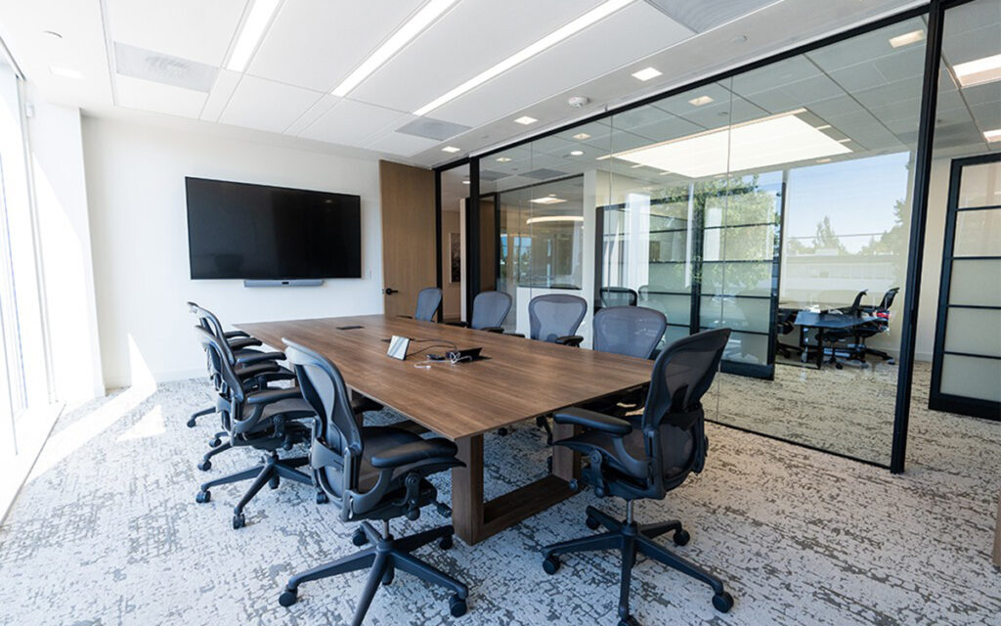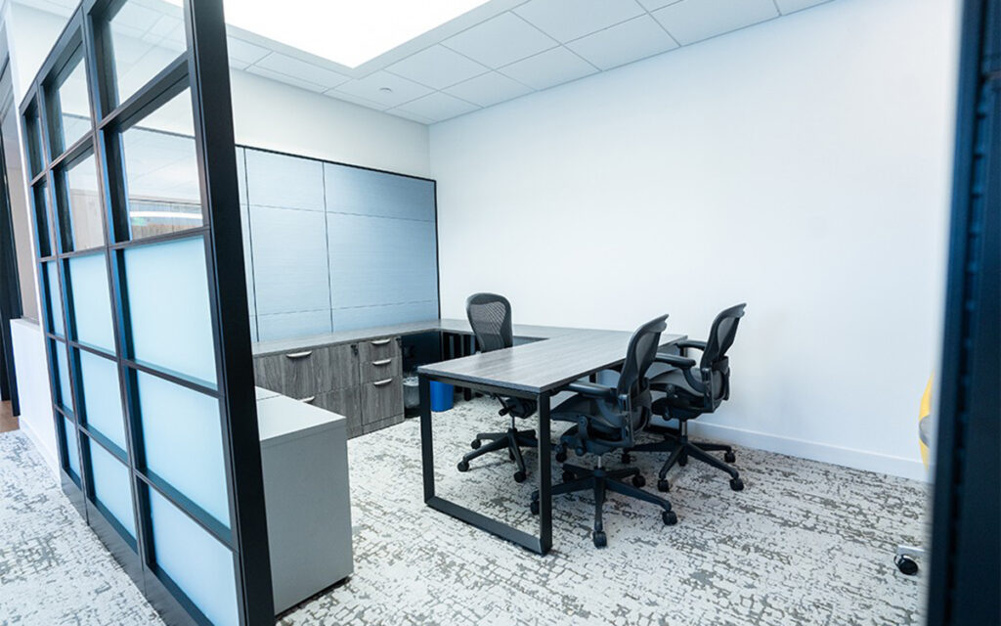Client
Windy Hill / S-Cubed
Location
870 Santa Cruz Ave., Menlo Park
Size
4,240 SF
Architect
ARC TEC, Inc.
DESCRIPTION
Tenant Improvement with reception area that includes custom wood desk and architectural wall, kitchen/breakroom with waterfall island, new offices with acoustical ceilings and sidelites, large conference room with insulated walls and cove lights, and open meeting space. A low voltage system enables better security access, and an Individual Distribution Frame (IDF) room provides a hub for telecommunications within the building. A corridor connects the new lobby area to the stairwell.
Photographs by Chris Schmauch, GoodEye Photography, and Brandon Bibbins Photography.
Photographs by Chris Schmauch, GoodEye Photography, and Brandon Bibbins Photography.

