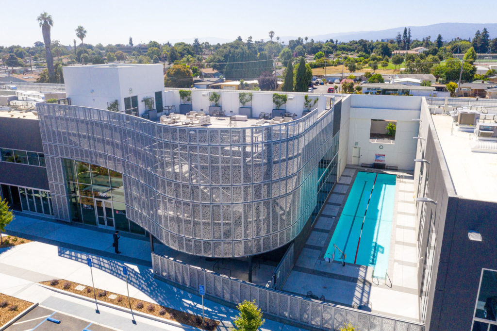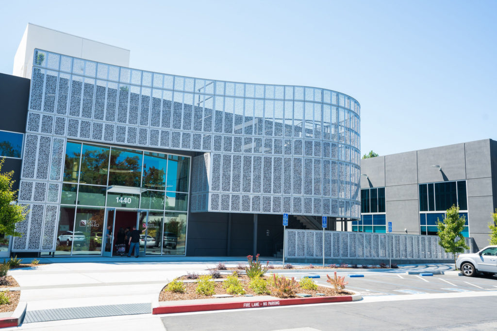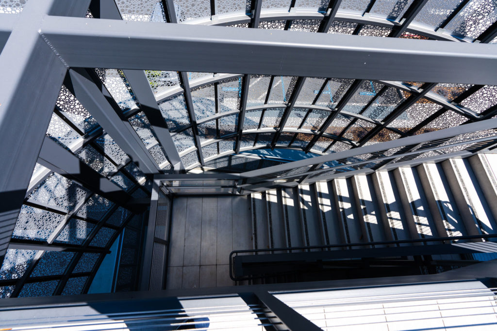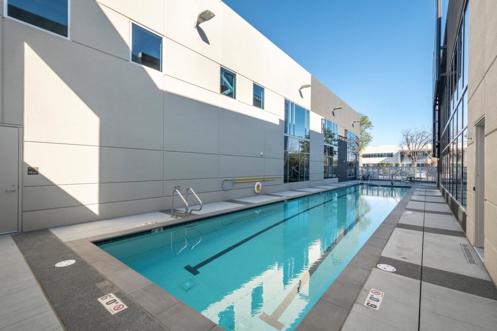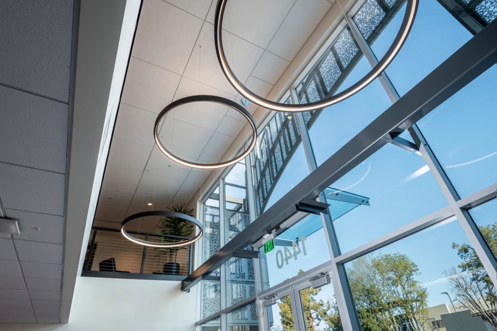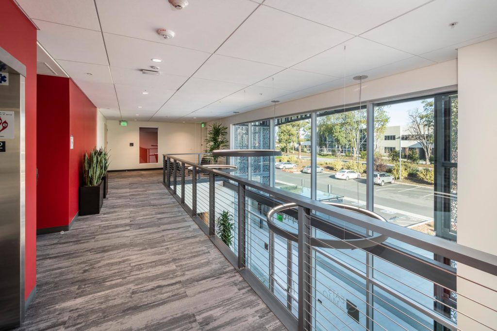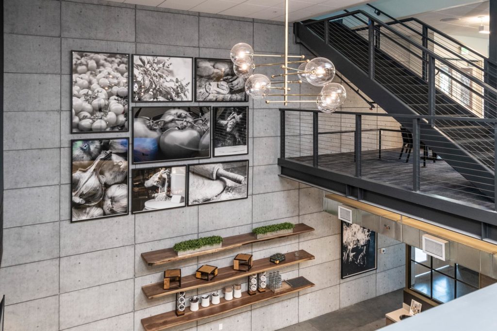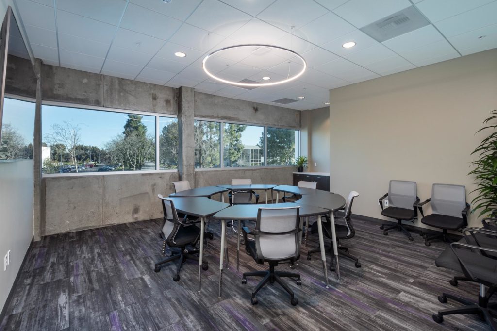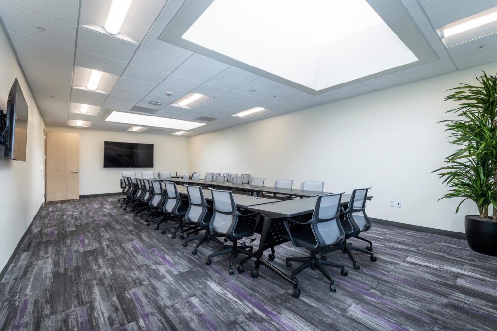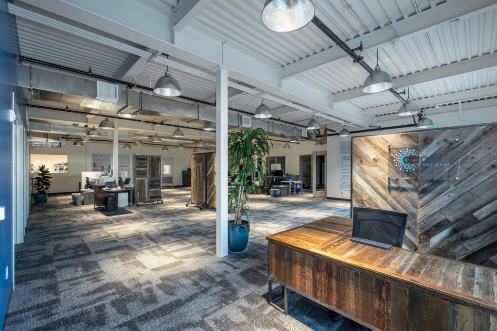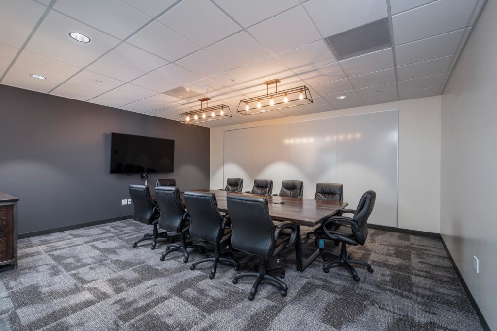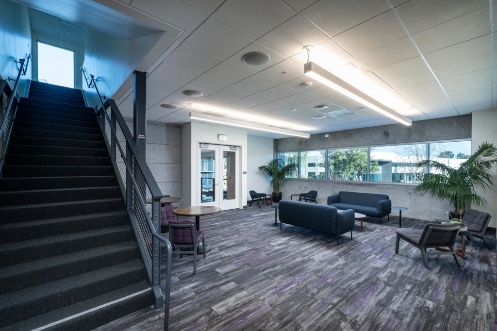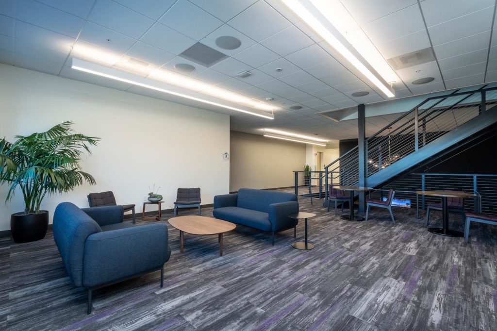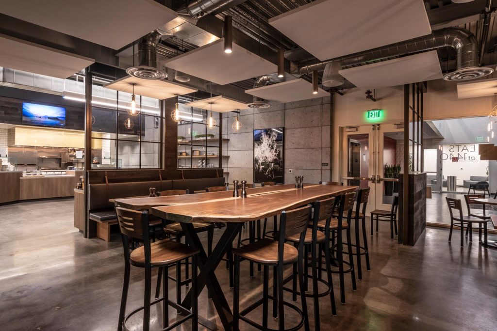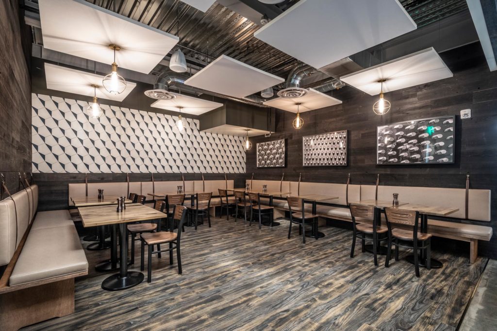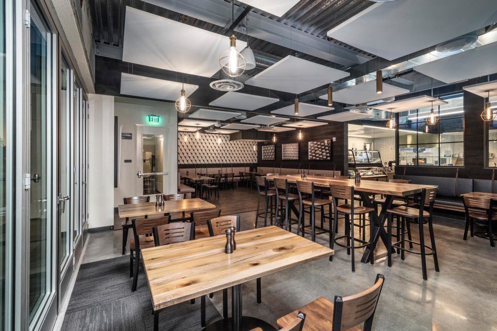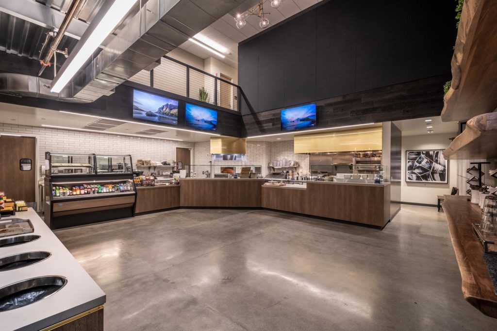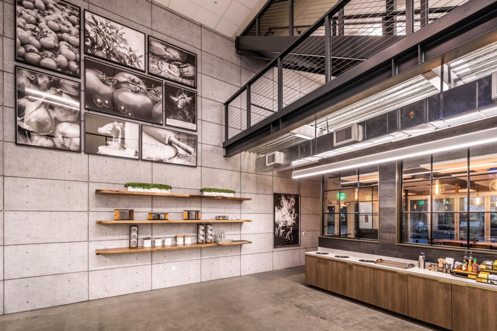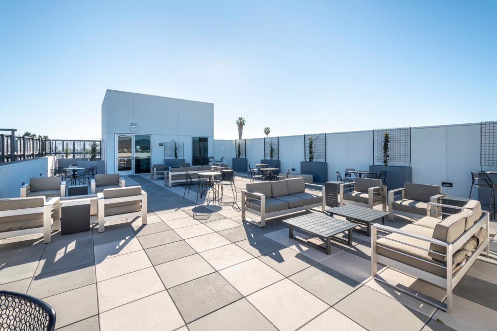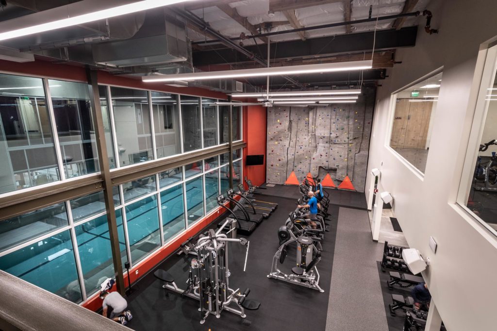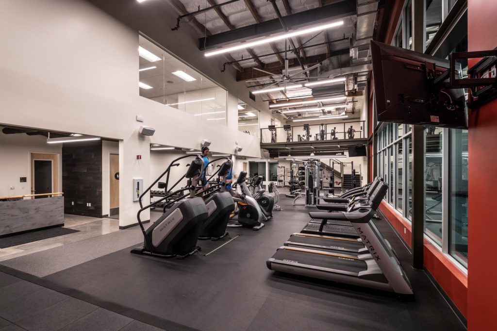Client
Tarlton Properties
Location
Menlo Park
Size
84,000 SF
Architect
DES Architects + Engineers
DESCRIPTION
This shell renovation involved removing a portion of the existing building to create two separate structures. Each of the buildings required new cement plaster exterior walls; new entries, exteriors, and sectional doors; new window systems; new exterior metal panel rainscreens at building entrances; and new MEP and fire sprinkler systems.
• 1430 O’Brien Drive – 25,650 SF including the creation of new second floor with stairs, elevator, and restroom cores, finished into market-ready suites
• 1440 O’Brien Drive – 58,350 SF including the creation of new second floor with stairs, elevator, and restroom cores, finished into market-ready suites, and full gym, café, and event center
• Special features – dual-lane fitness pool located between the two buildings and exterior steel staircase leading to a rooftop deck and lounge area
• 1430 O’Brien Drive – 25,650 SF including the creation of new second floor with stairs, elevator, and restroom cores, finished into market-ready suites
• 1440 O’Brien Drive – 58,350 SF including the creation of new second floor with stairs, elevator, and restroom cores, finished into market-ready suites, and full gym, café, and event center
• Special features – dual-lane fitness pool located between the two buildings and exterior steel staircase leading to a rooftop deck and lounge area

