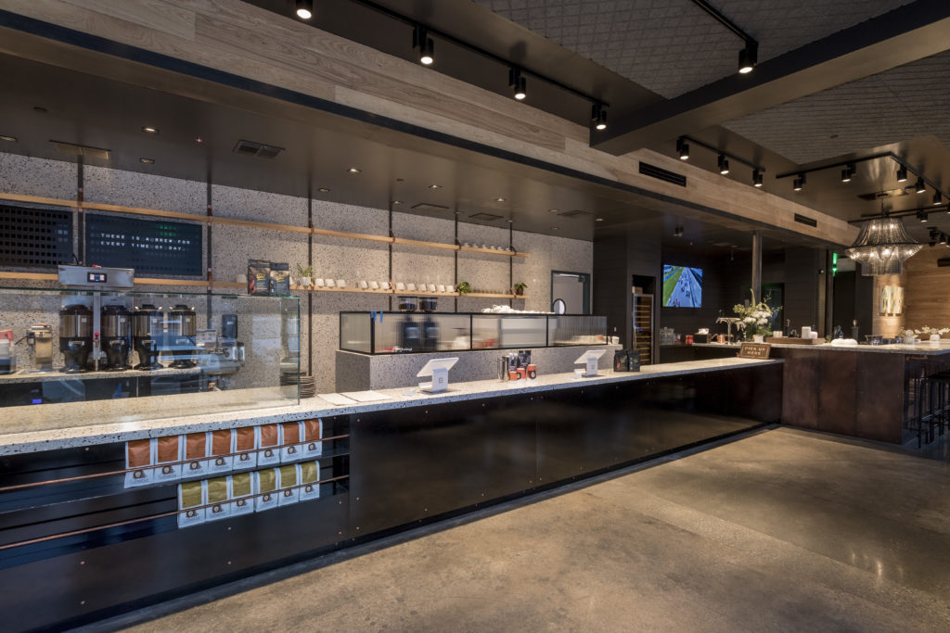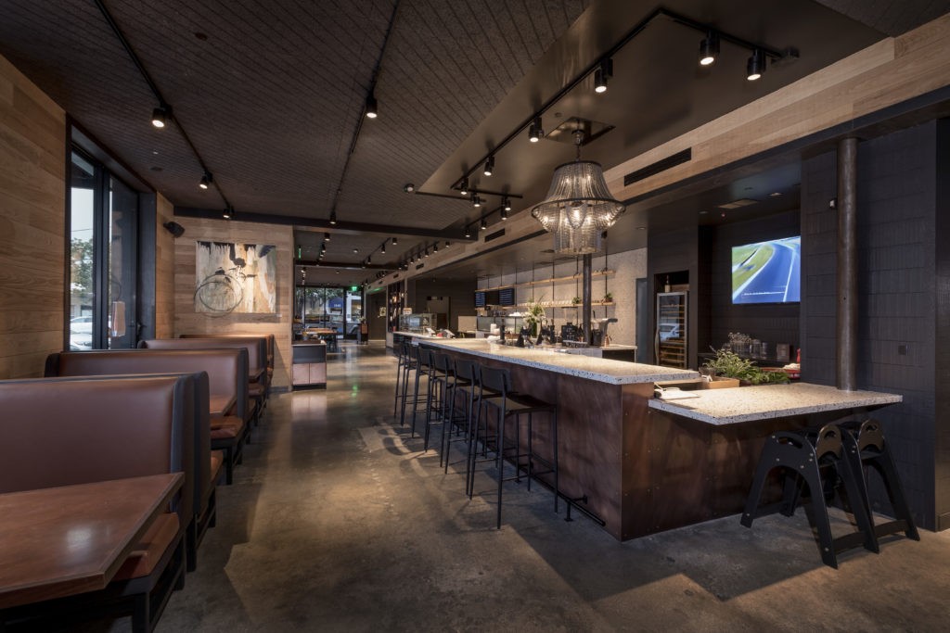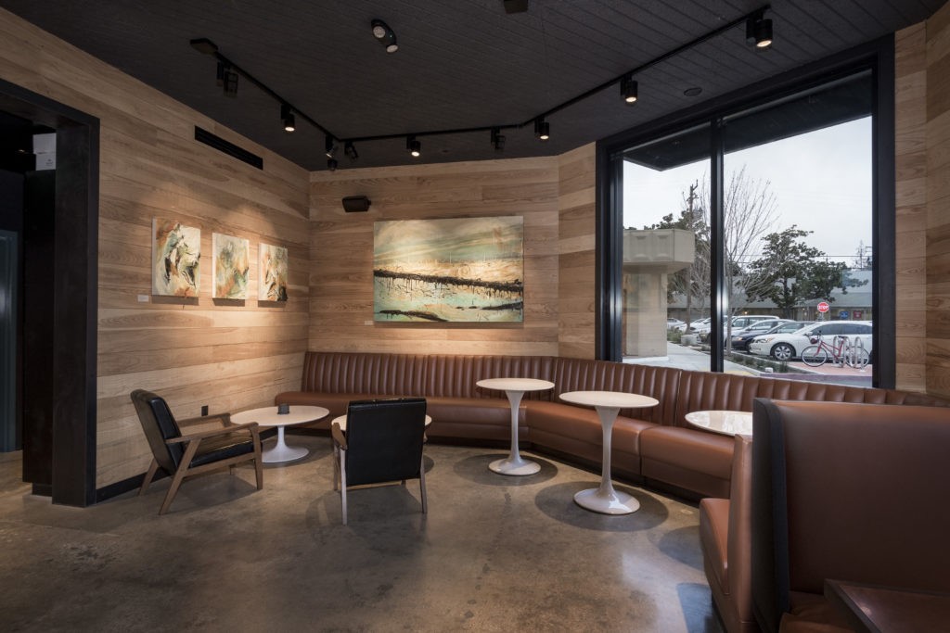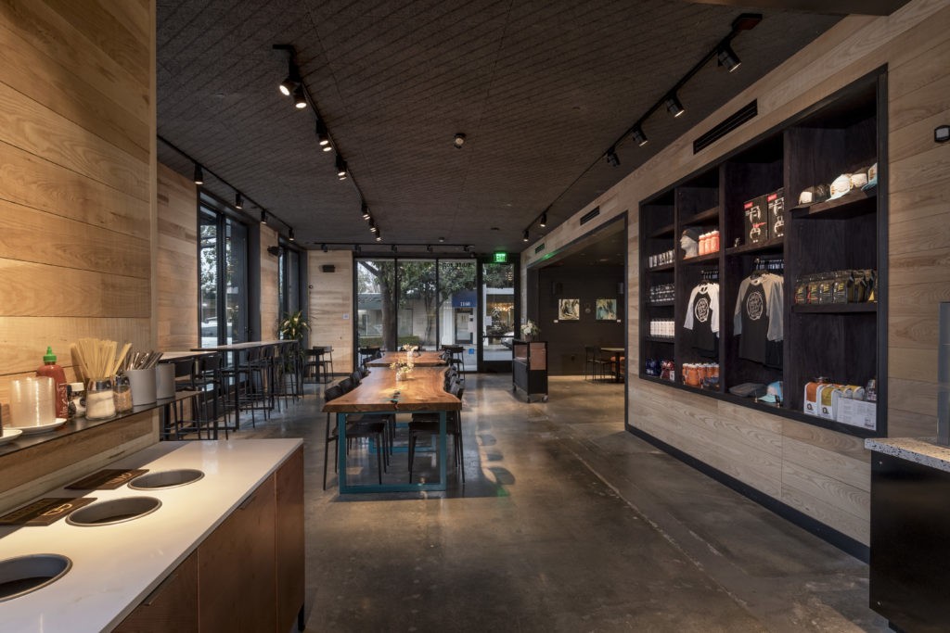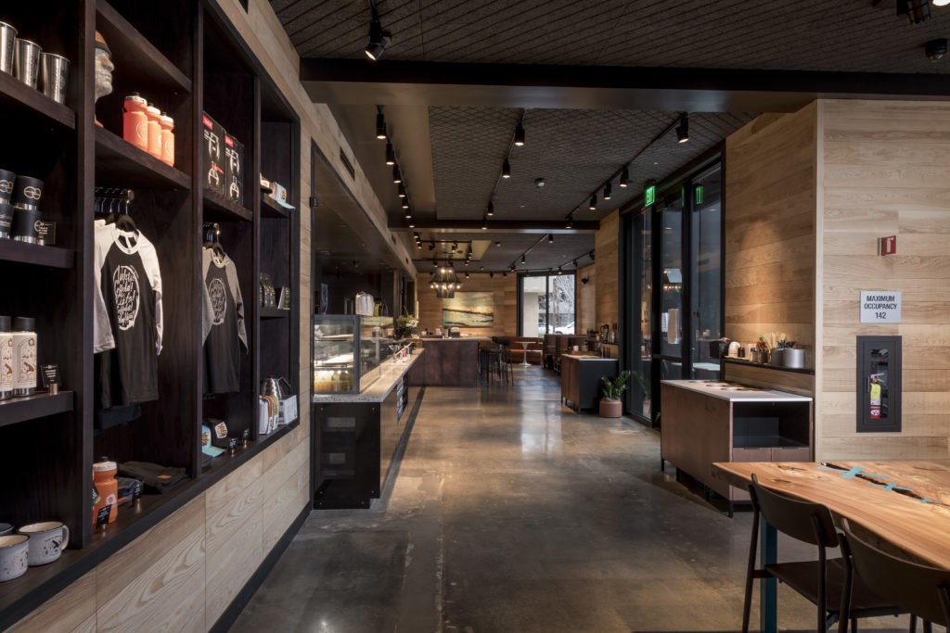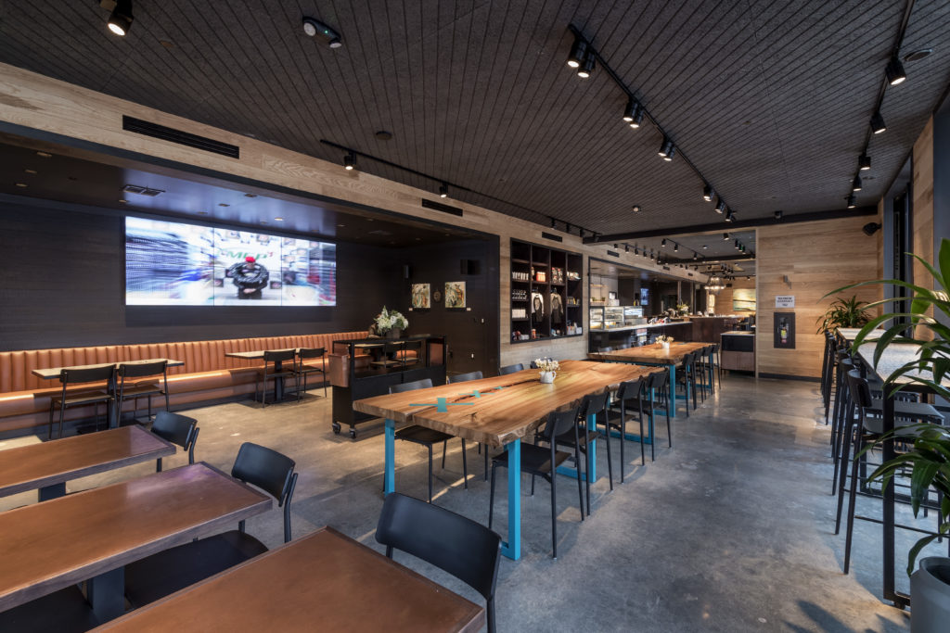Client
Coffeebar
Location
Menlo Park
Size
3,900 SF
Architect
Walker|Warner Architects
Coffeebar
This tenant improvement created downtown Menlo Park’s community hub, Coffeebar, providing a rustic, modern feel with tongue and groove resawn wood walls and live edge elm slab tables. Special features include a unique ceiling pattern of European acoustical tile, a one-of-a-kind chandelier crafted from bicycle chains, Terrazzo counters and accent wall, sealed concrete floor, a main counter highlighted by metal wall panels with copper rivets, and copper patina panels in the wine bar. The interior also includes a beer and wine bar and lounge area, community room with digital art displays, stainless steel kitchen, and ADA-compliant restroom cores.

