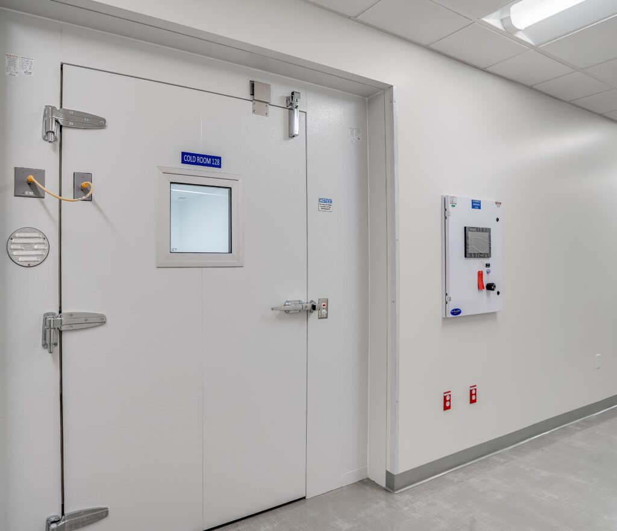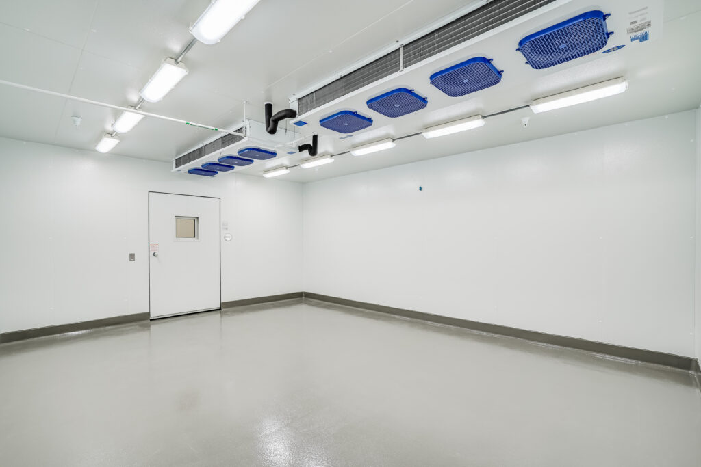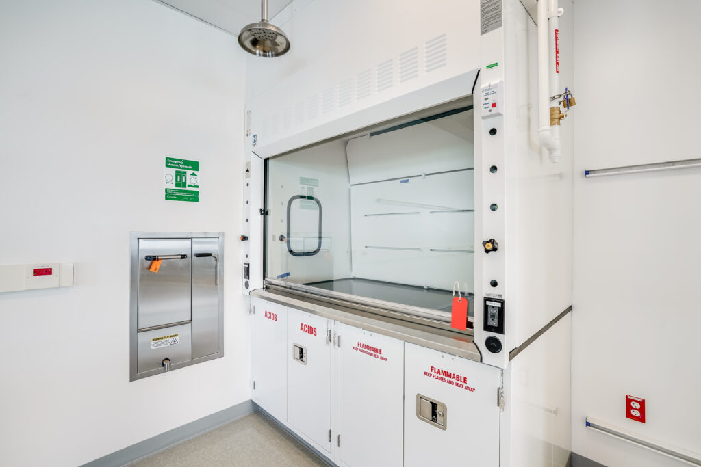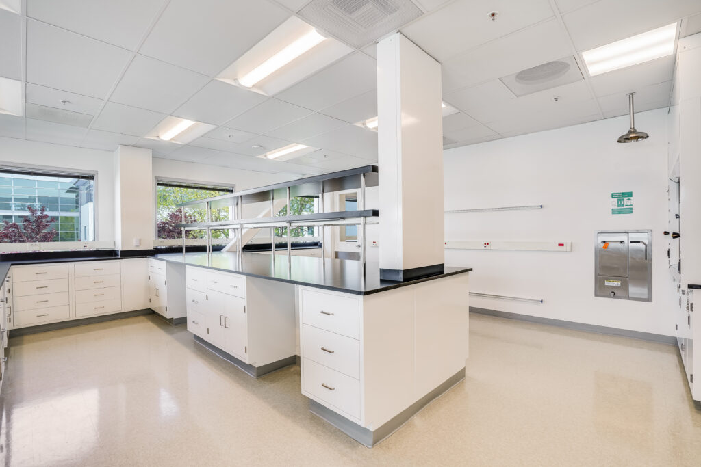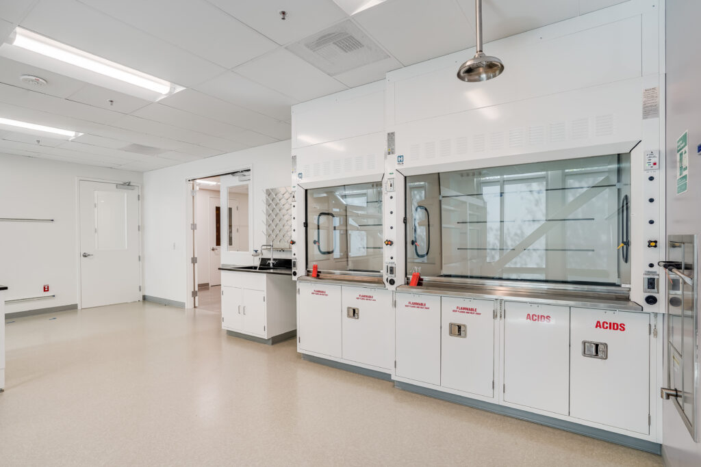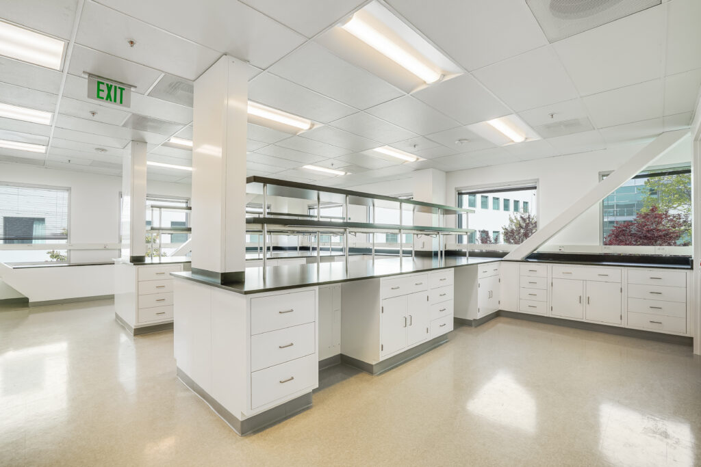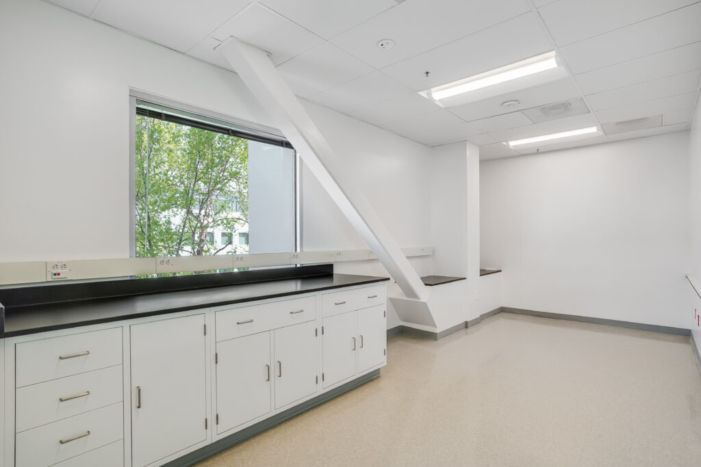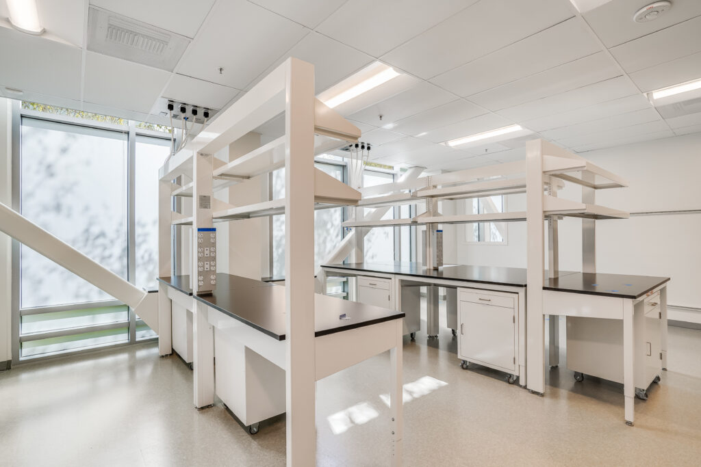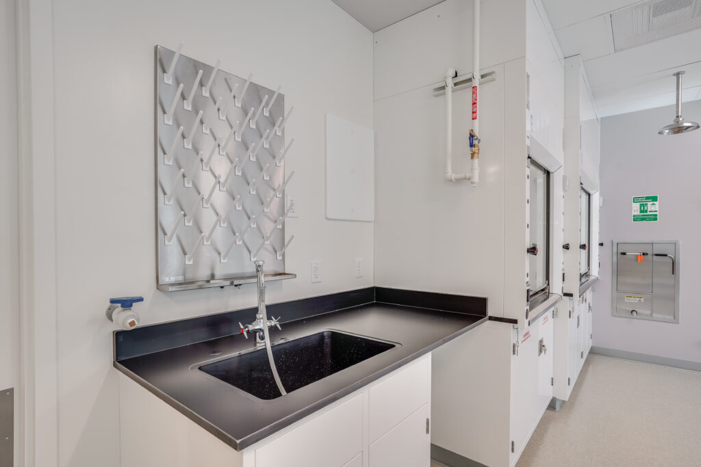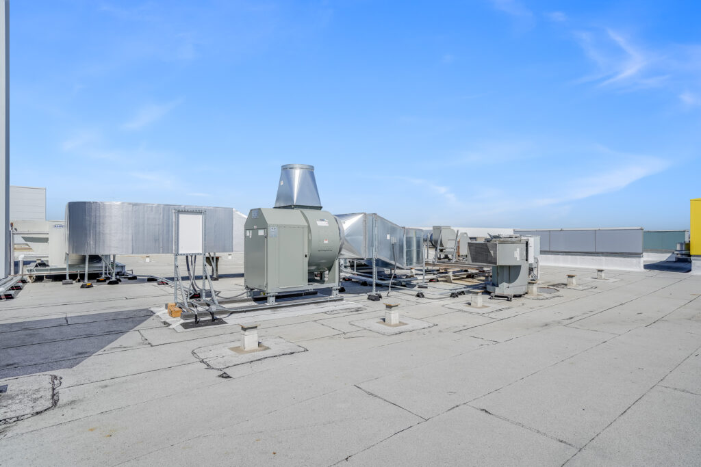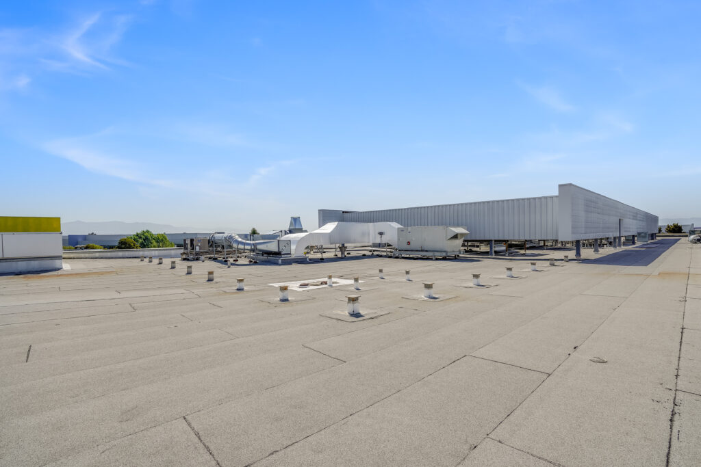Client
Advanced Cell Diagnostics, Inc.
Location
Newark
Size
7,000 SF
Architect
DGA
DESCRIPTION
Construction inside a 50,000 SF three-story lab space with active bio labs, vivariums, cold rooms, and other clean lab spaces. We converted 7,000 SF of space into walk-in cold rooms, TC, Histology, QC, and Dark Room Labs all while regular day-to-day lab processes and final product for clients continued to be produced.
Photographs by Aerial Canvas.
Photographs by Aerial Canvas.

