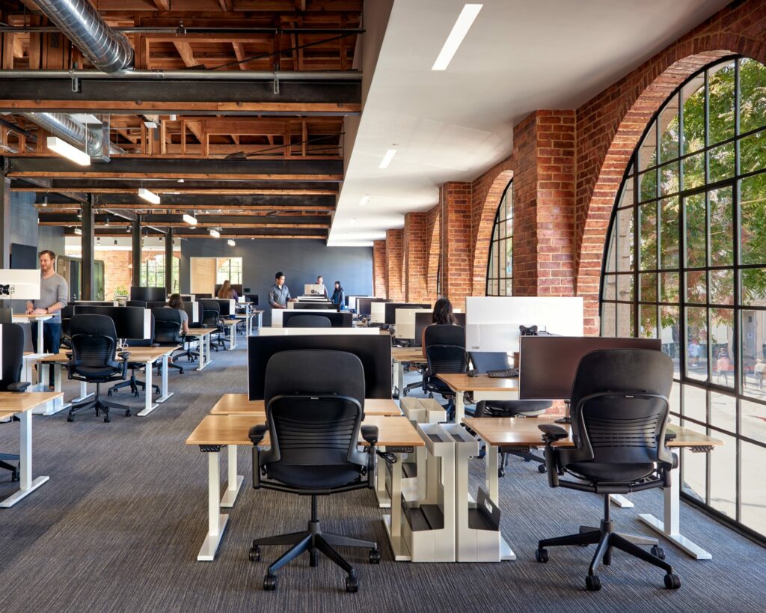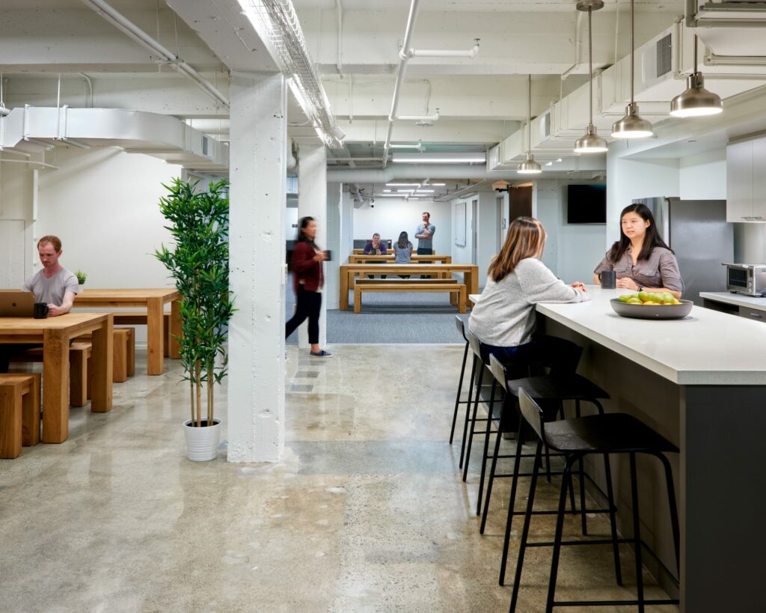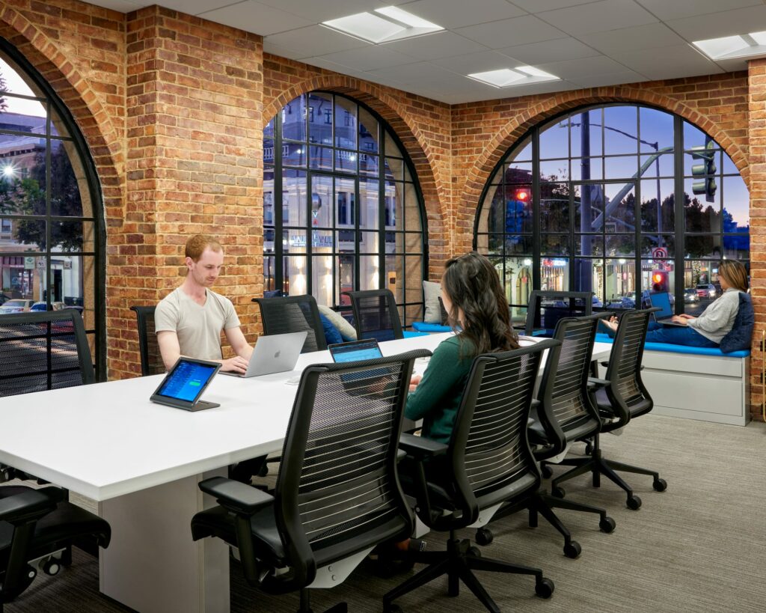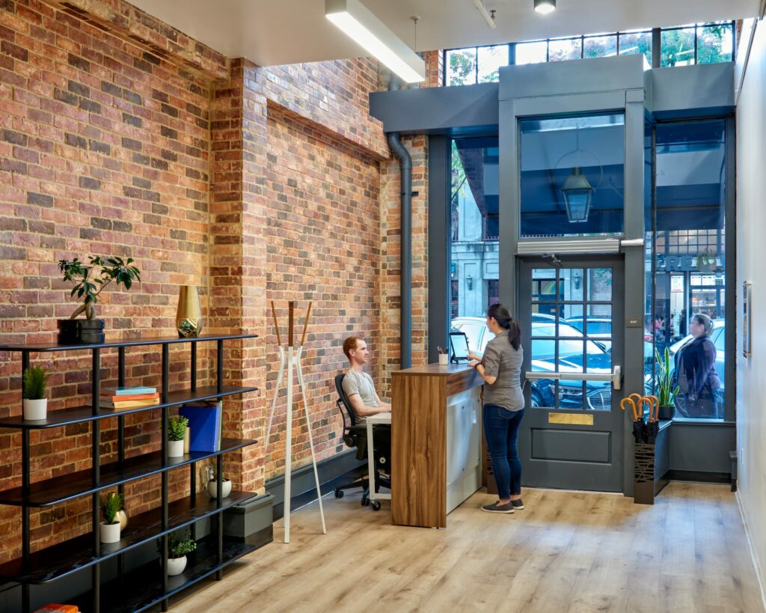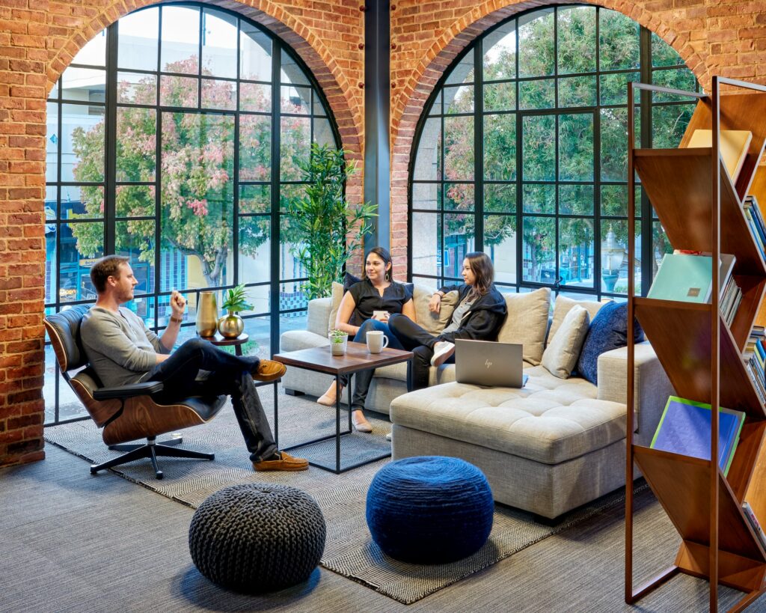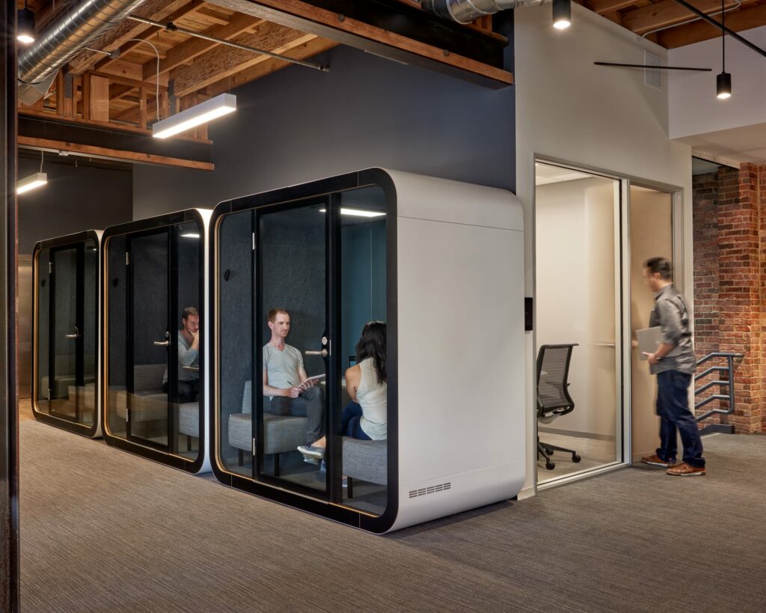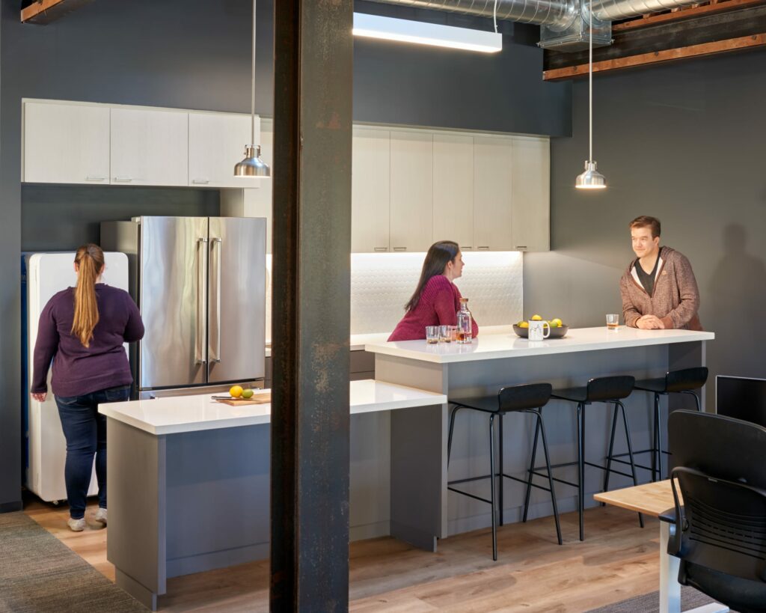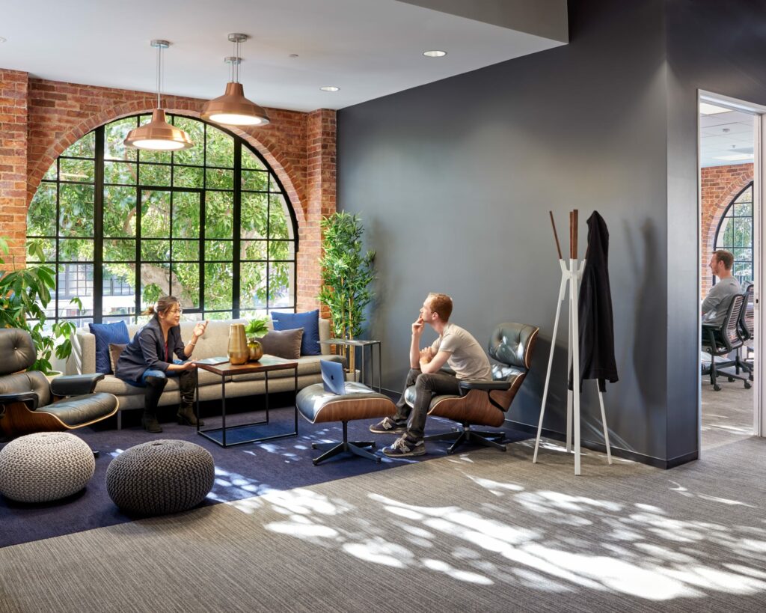Client
Prometheus Real Estate Group
Location
San Mateo
Size
12,000 SF
Architect
AP+I Design
DESCRIPTION
• This project consisted of an office tenant improvement of a historic building in downtown San Mateo.
• The tenant, Second Measure, wanted to design a space where both of their San Mateo offices could work under one roof.
• Second Measure occupies the basement, 1st floor lobby, and 2nd floor of this building.
• The basement floor features break-out conference rooms, all-hands meeting area, break room, and restrooms core. The ceilings in the basement were left open throughout.
• The second floor features an open exposed wood ceiling with raw steel supports, exposed brick perimeter walls, and an office work area.
Photographs by John Sutton Photography.
• The tenant, Second Measure, wanted to design a space where both of their San Mateo offices could work under one roof.
• Second Measure occupies the basement, 1st floor lobby, and 2nd floor of this building.
• The basement floor features break-out conference rooms, all-hands meeting area, break room, and restrooms core. The ceilings in the basement were left open throughout.
• The second floor features an open exposed wood ceiling with raw steel supports, exposed brick perimeter walls, and an office work area.
Photographs by John Sutton Photography.

