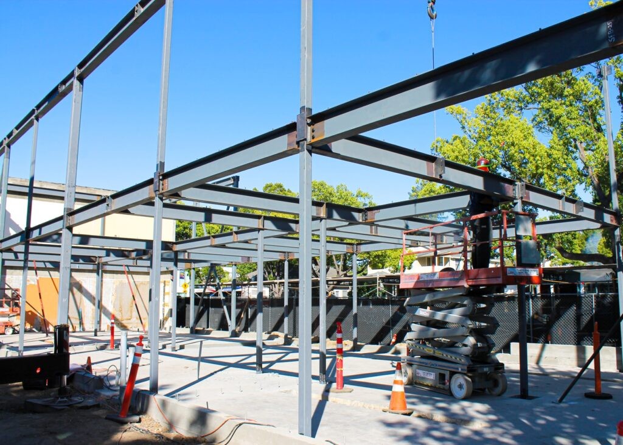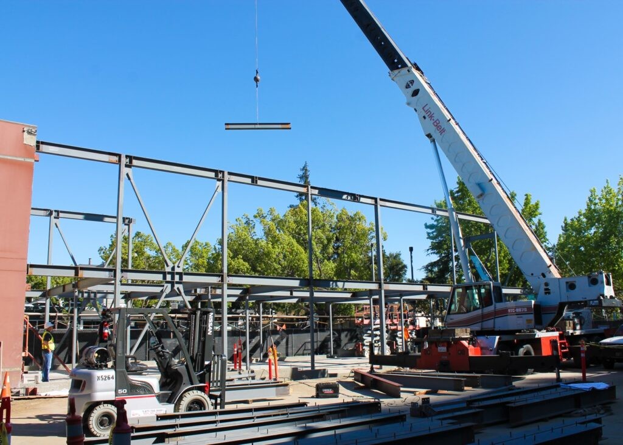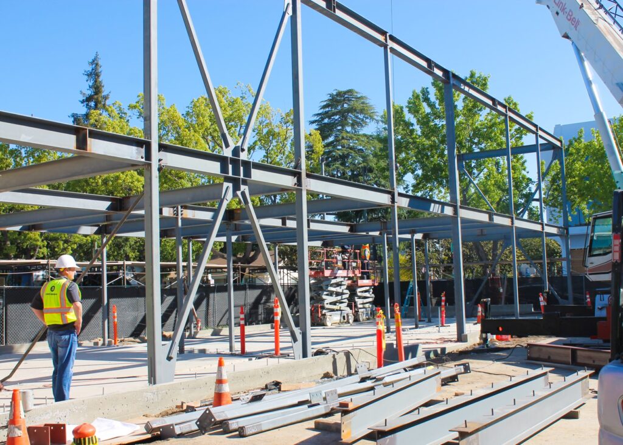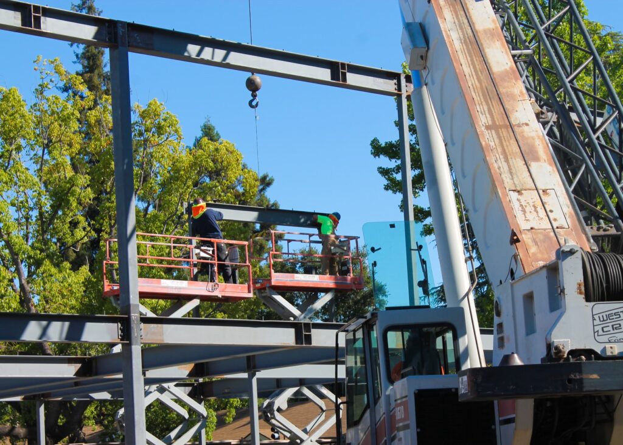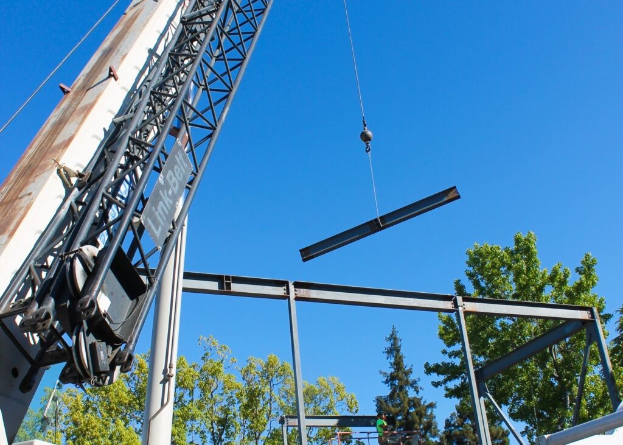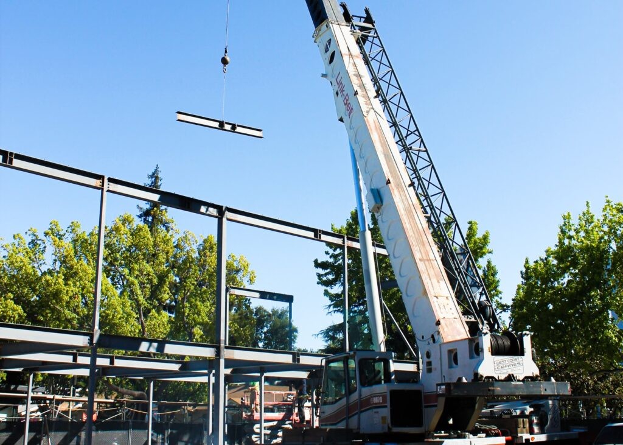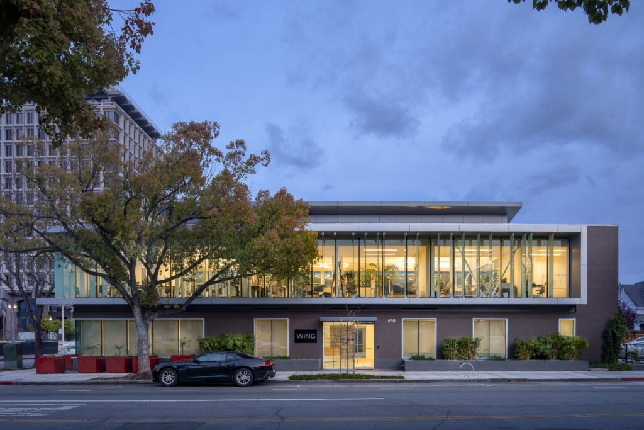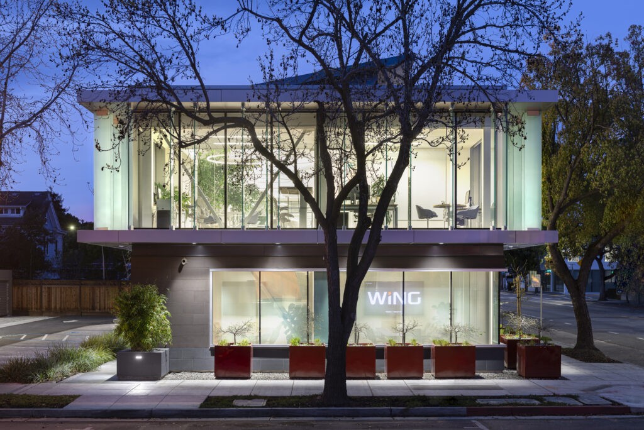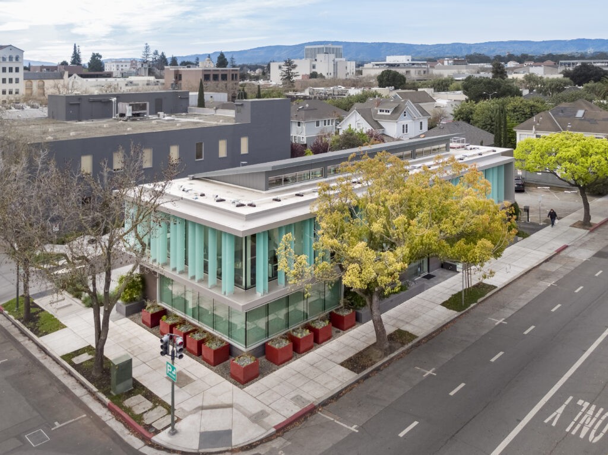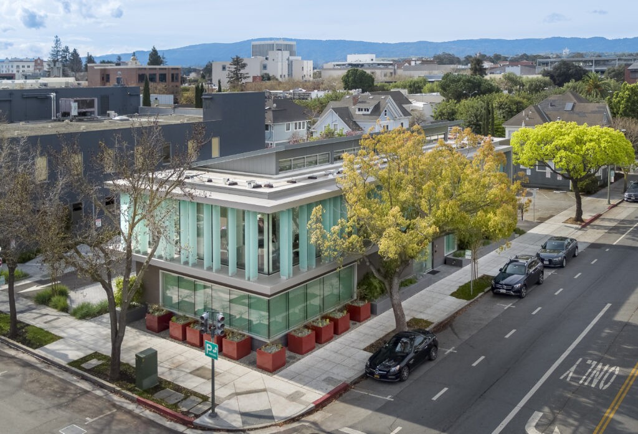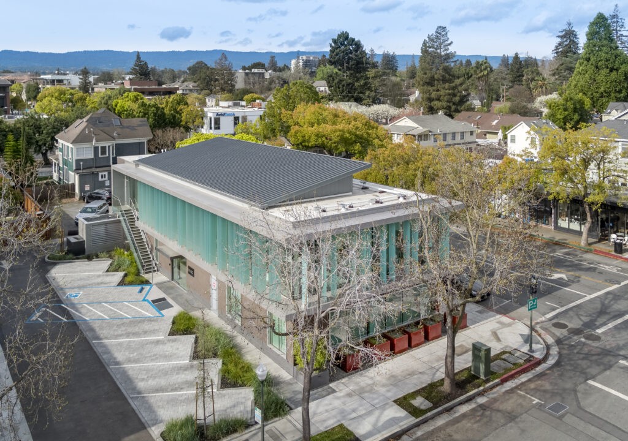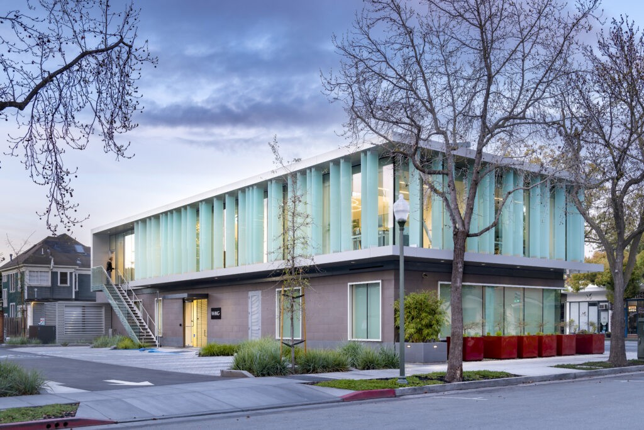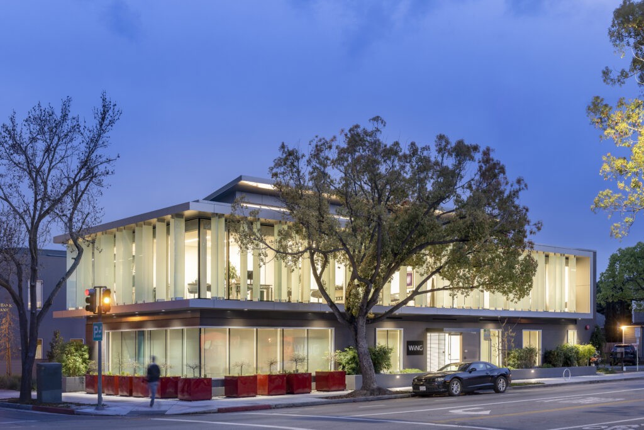Client
Wing Venture Capital
Location
Palo Alto
Size
6,000 SF
Architect
The Hayes Group
DESCRIPTION
This project required demolition of the existing 6,000 square-foot, two-story multi-tenant office building and construction of a new steel-framed building utilizing existing concrete tilt-up panels as structural components. Site construction included new utility services, ADA path of travel, city sidewalks, parking lot, and trash enclosure. The new building façade features a tempered glass storefront system, glass fins solar shades at the second floor, tile, and aluminum-clad panels. Interior tenant improvements feature energy-efficient systems, including architectural lighting, HVAC system, and automated shades. Private offices are highlighted by frameless glass fronts. The focal point is an interior staircase with custom glass and stainless steel railing system.
Completed project photos by Argast Photography.
Completed project photos by Argast Photography.

