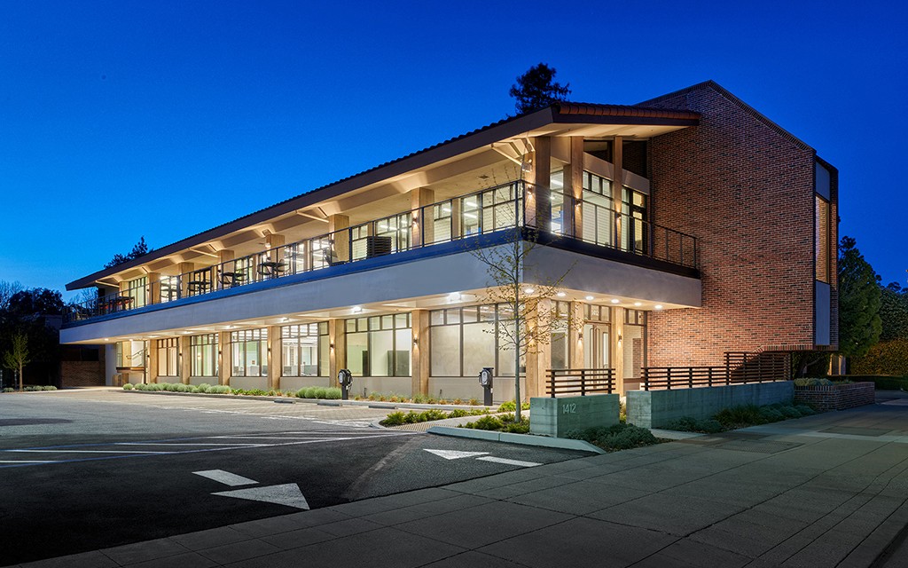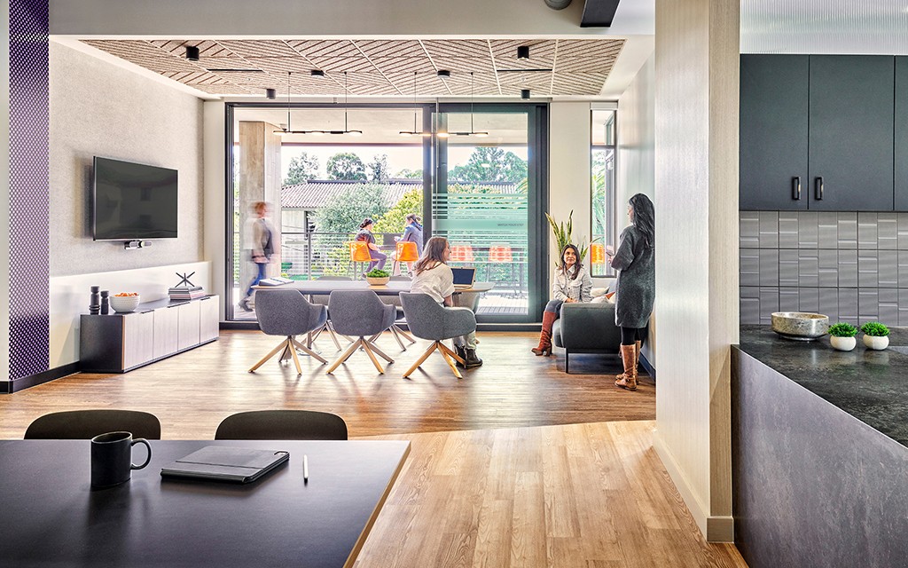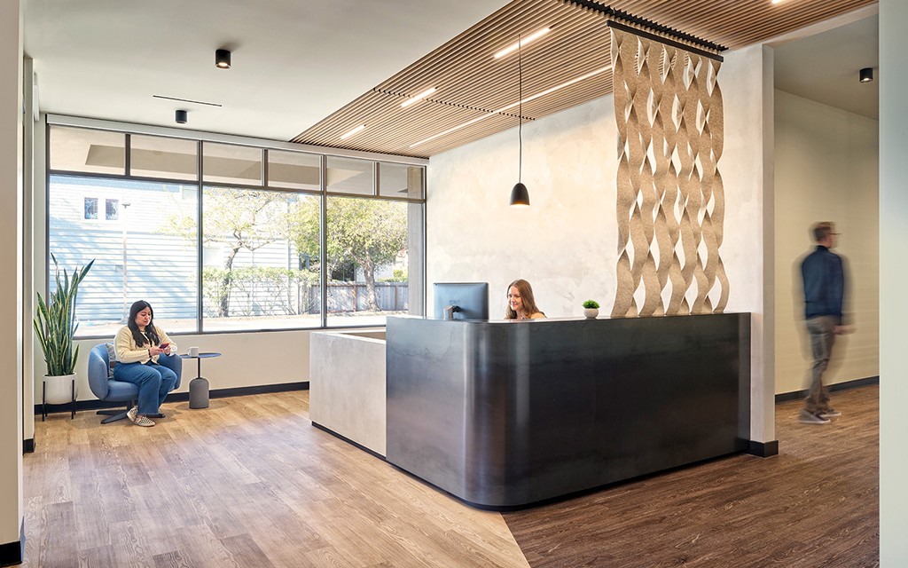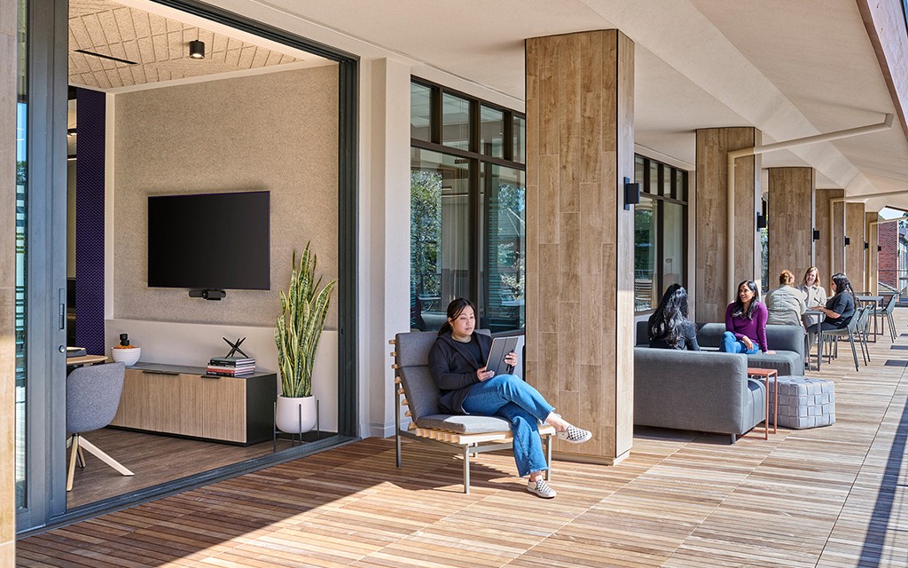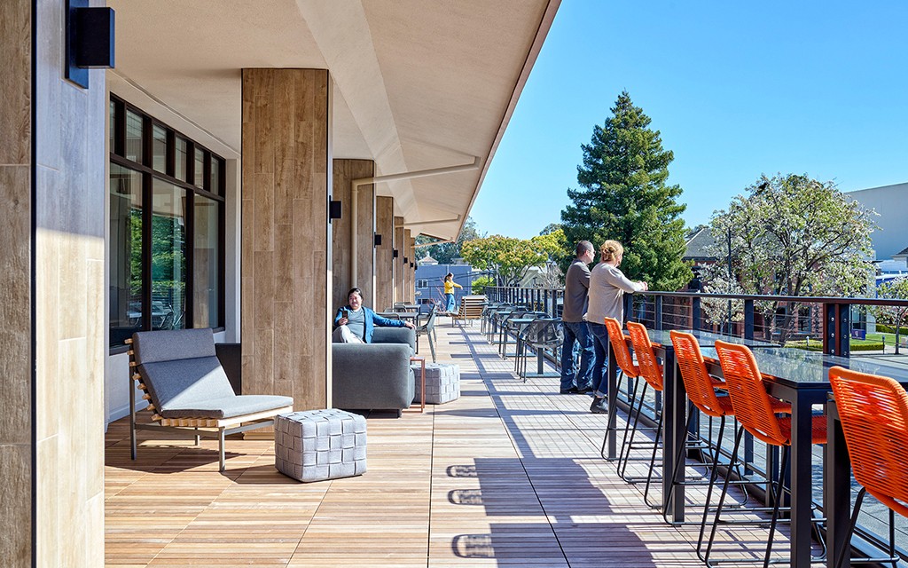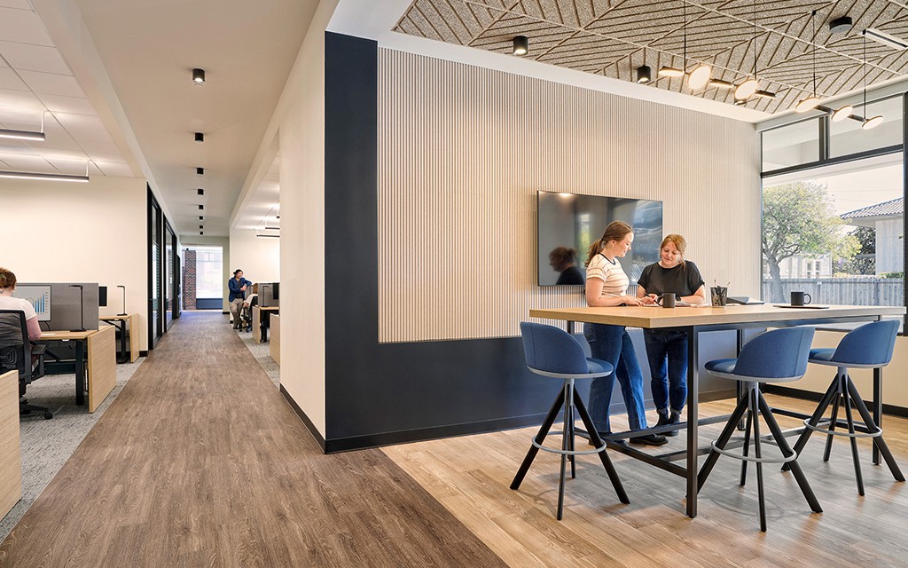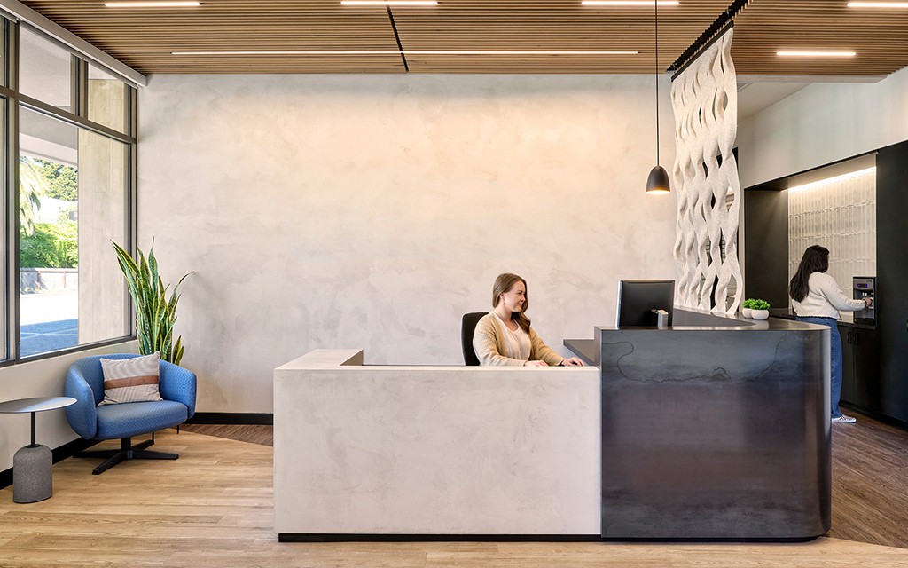Client
Confidential & Deerfield Realty
Location
1412 Chapin Ave., Burlingame
Size
9,257 SF (TI), 2,303 SF (deck)
Architect
AP+I Design
DESCRIPTION
Tenant Improvement (Confidential Client): This project consisted of an office tenant improvement for 9,257 SF space in an existing two-story building. New partitions were constructed for offices, conferences rooms, bathrooms, and breakroom. Exterior scope included installation of EV chargers, parking striping, wood fencing, and installations of pavers.
Exterior Deck (Deerfield Realty): This project involved the renovation of an existing exterior balcony. New work included infilling existing sky wells, as well as creating new guardrails, new stair landing and railing, new balcony exit door, new cladding at building columns, and new balcony deck finish.
Photographs by John Sutton Photography.
Exterior Deck (Deerfield Realty): This project involved the renovation of an existing exterior balcony. New work included infilling existing sky wells, as well as creating new guardrails, new stair landing and railing, new balcony exit door, new cladding at building columns, and new balcony deck finish.
Photographs by John Sutton Photography.

