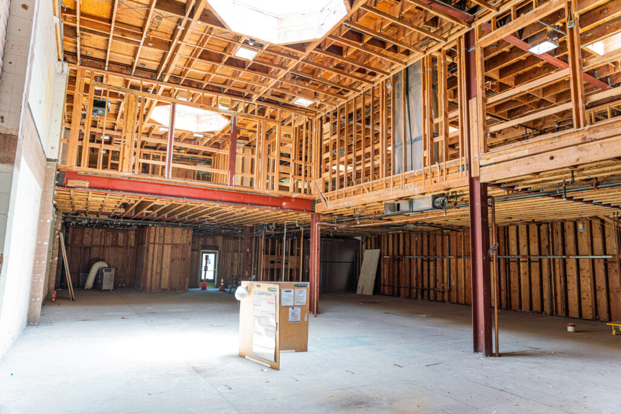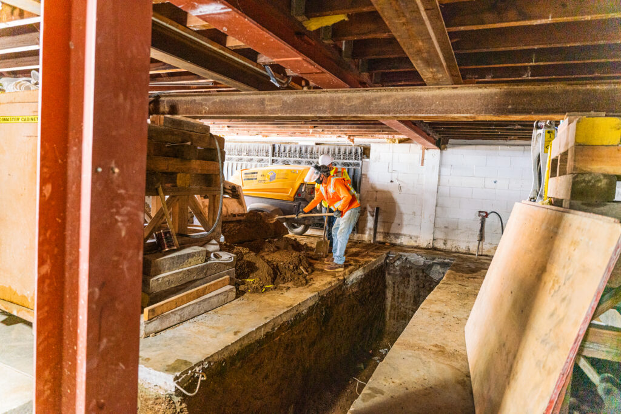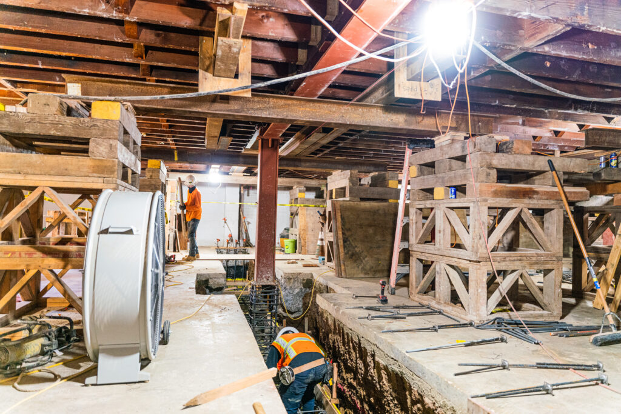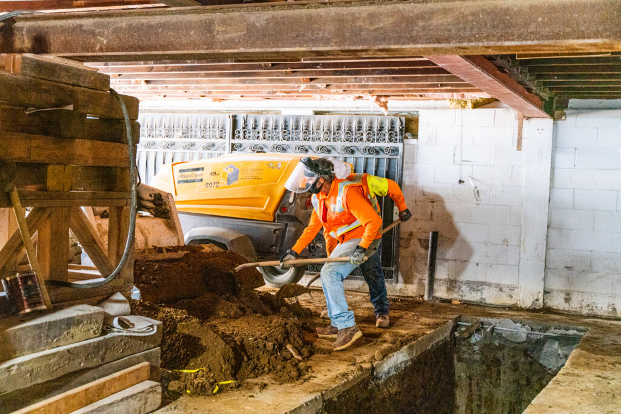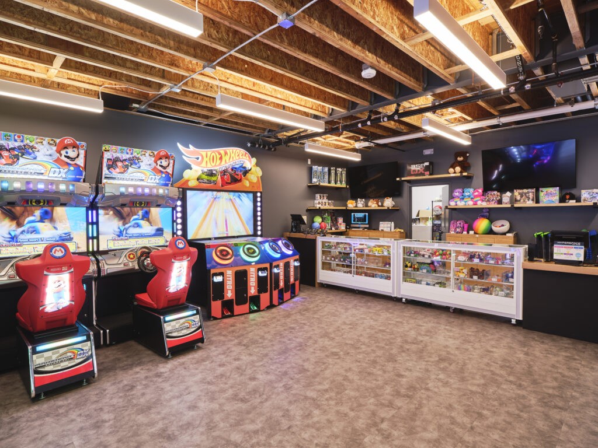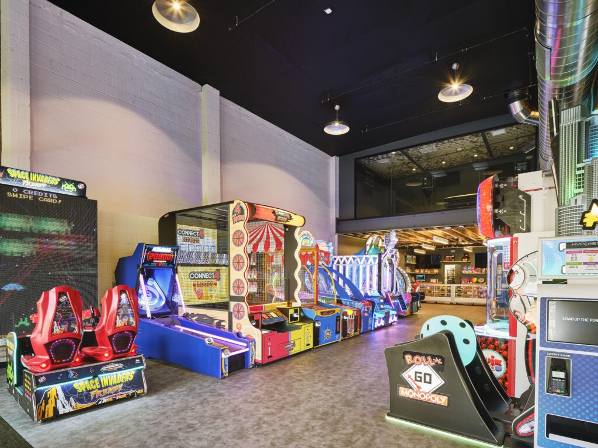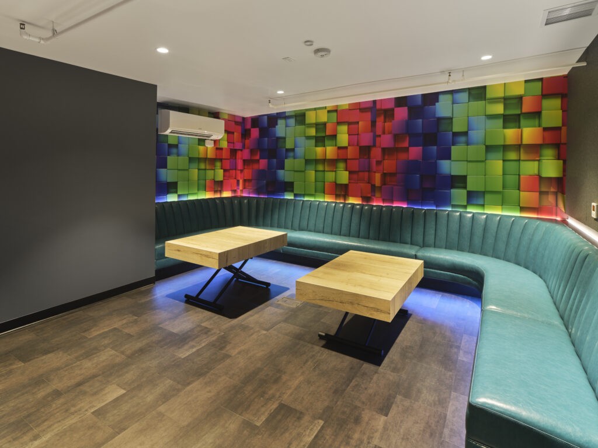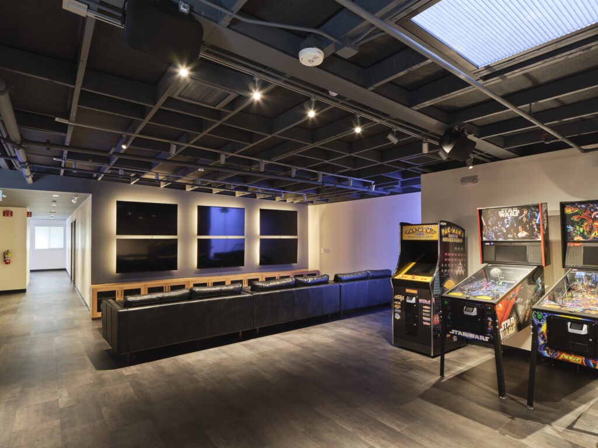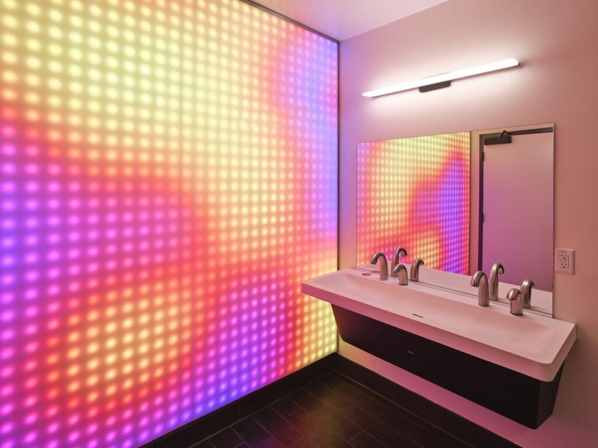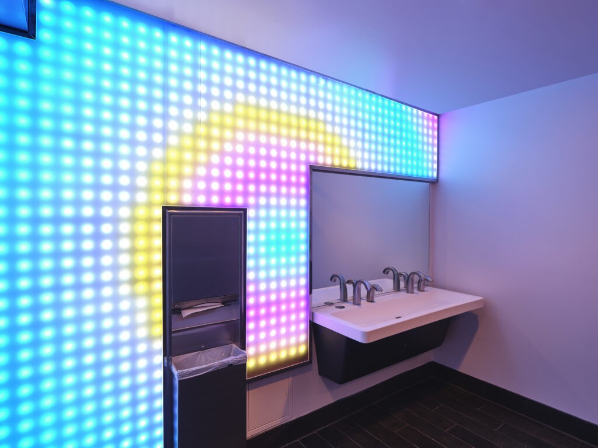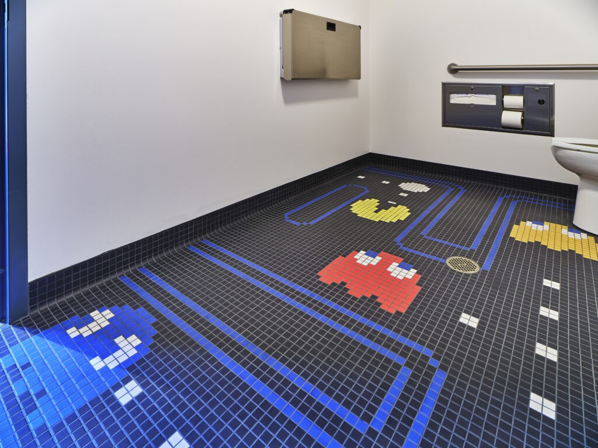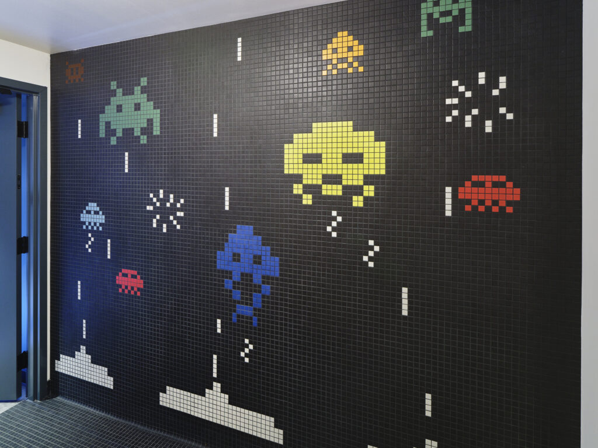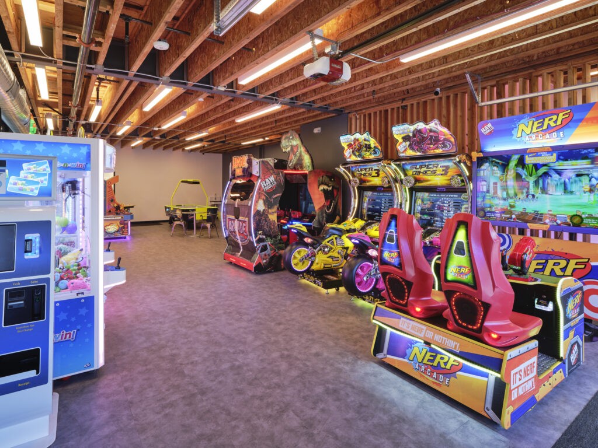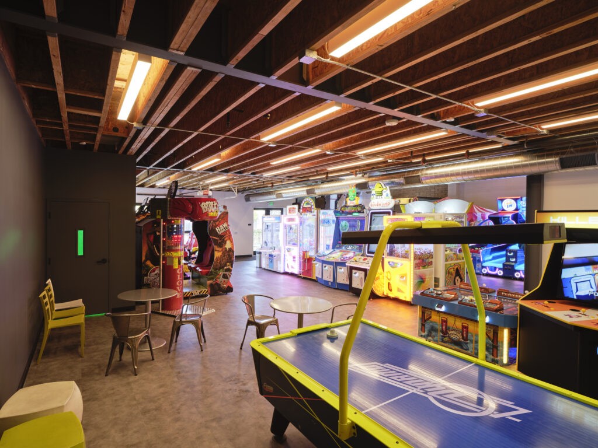Client
Los Altos Community Investments
Location
Los Altos
Size
6,677 SF
Architect
Consortium
DESCRIPTION
• The building renovation consisted of lowering an existing basement four feet to create an underground parking space.
• The build-out of the existing two-story building created an arcade and event space with karaoke rooms, virtual reality rooms, and an extensive array of arcade games, complemented by colorful lighting and playful use of tile.
Construction photographs by Brandon Bibbins Photography. Finished photographs by Brad Knipstein.
• The build-out of the existing two-story building created an arcade and event space with karaoke rooms, virtual reality rooms, and an extensive array of arcade games, complemented by colorful lighting and playful use of tile.
Construction photographs by Brandon Bibbins Photography. Finished photographs by Brad Knipstein.

