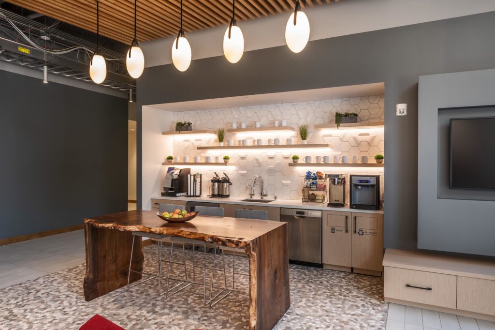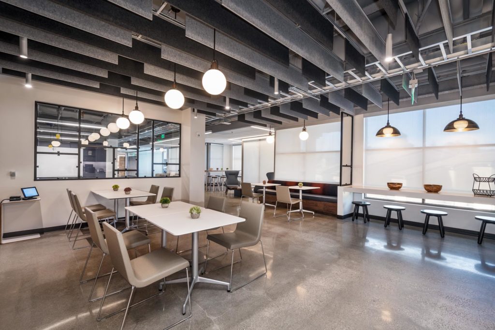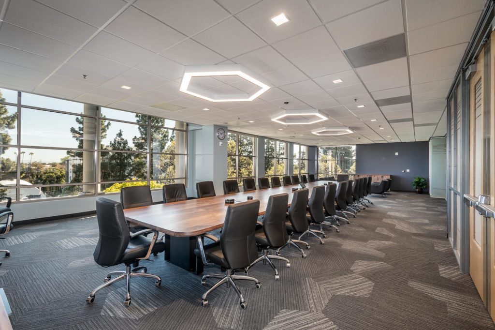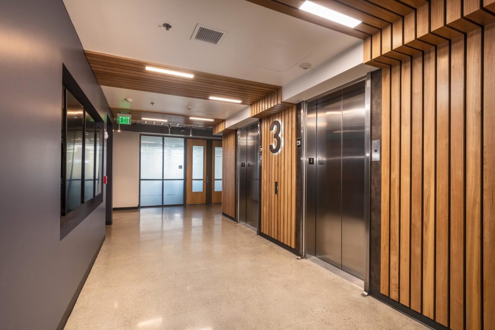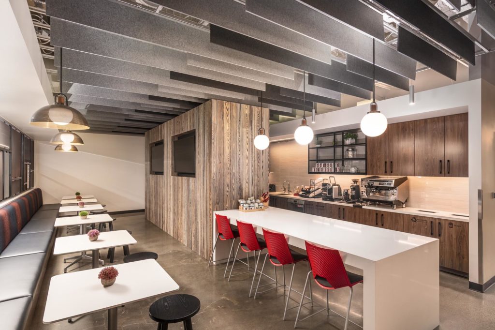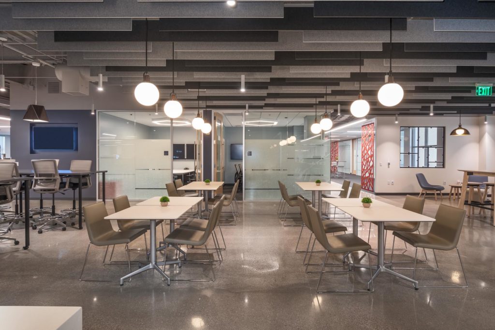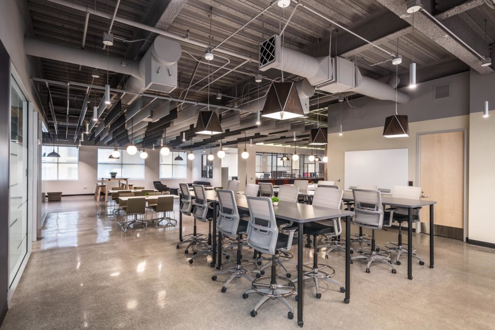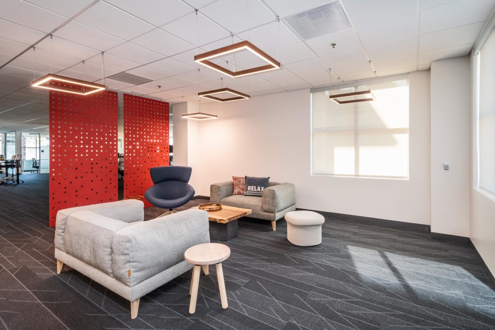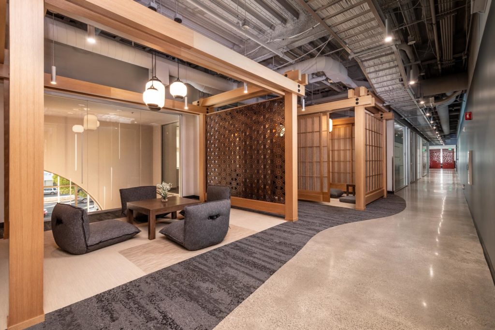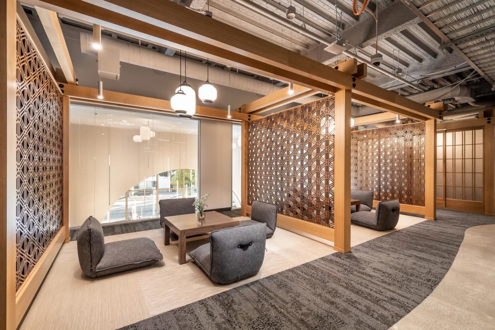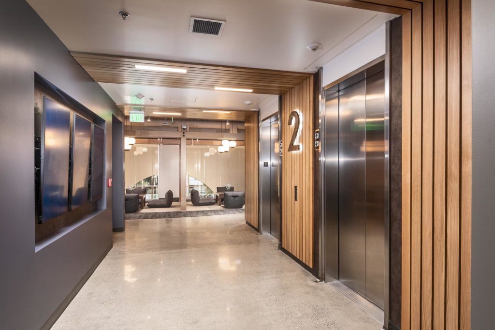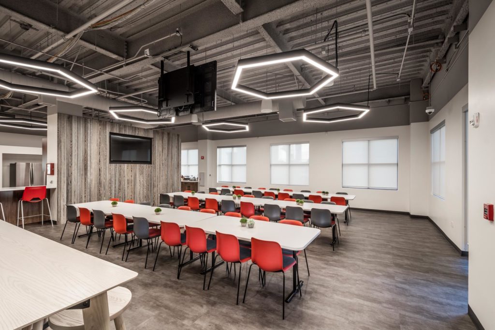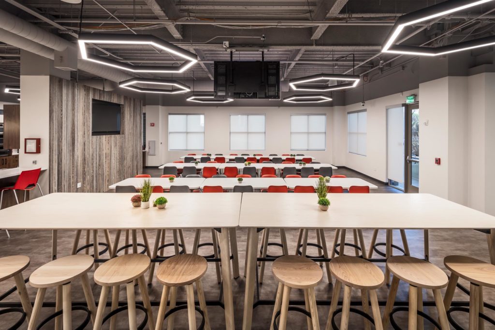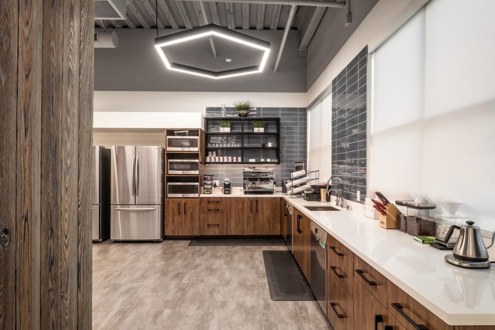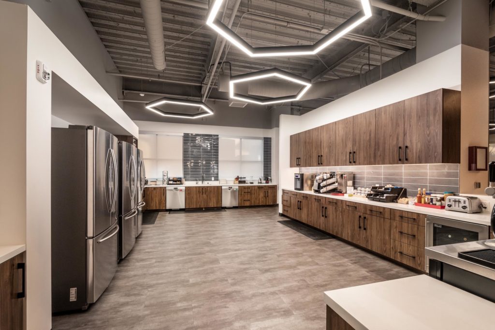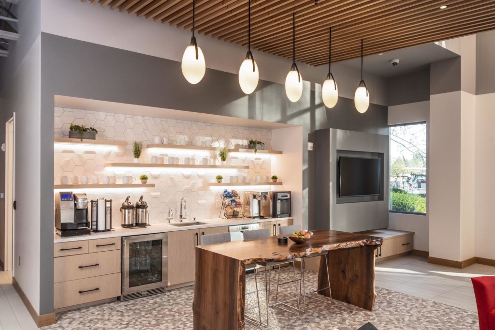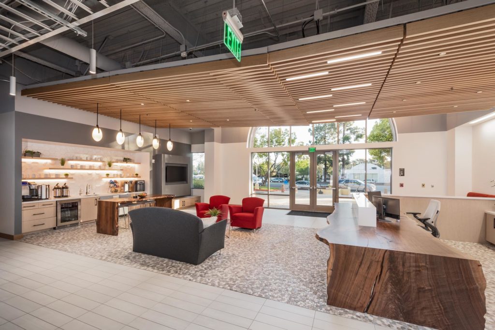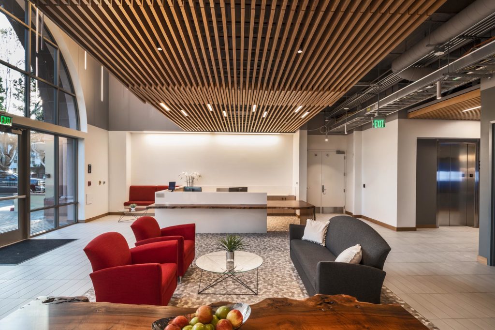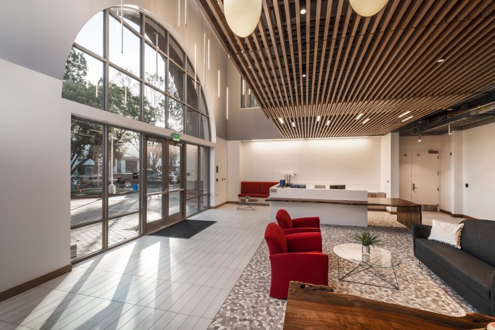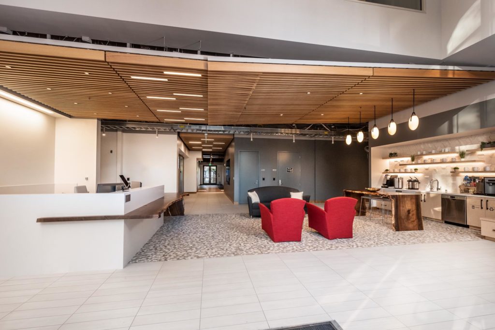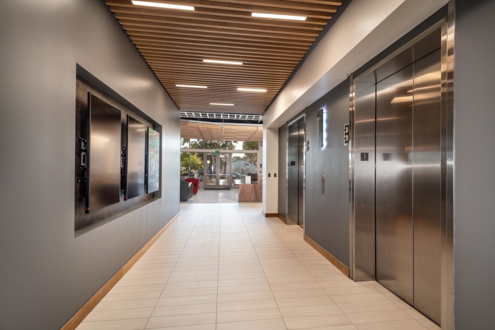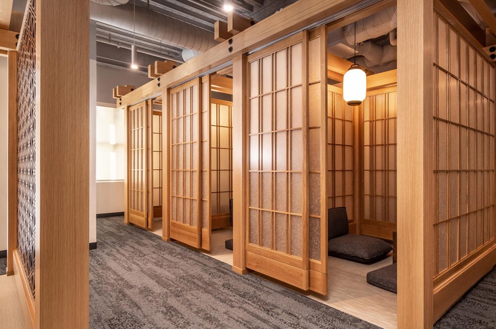Client
Toyota Research Institute
Location
Los Altos
Size
90,000 SF
Architect
WK Design Group
DESCRIPTION
• Atrium style lobby with coffee bar, lounge area, live edge wood reception desk, and pendant lighting system
• Huge all-hands room with sky fold doors to separate area into smaller spaces (first floor)
• Full-sized café area with stainless steel appliances and ample counter seating adjacent to the all-hands room (first floor)
• Several additional café spaces and/or coffee bars on levels two and three
• Private offices, conference rooms, training rooms
• Bullpen areas, open areas for collaborating, several lounge areas (on each floor)
• Two open tea rooms, three fully enclosed tea rooms (second floor)
• Machine shop, robotics labs, and simulator rooms
• Additional features: variety of lighting including geometric shaped fixtures, shade pendants, and hive-style lanterns; wood accent walls; etched glass office and conference room walls; modular acoustical ceiling system for sound absorption in alternating shades of gray; and partition panels in shades of red
• All new restroom cores on each floor
• New MEP, HVAC, and fire sprinkler system
Interior Design Group: Nelson
• Huge all-hands room with sky fold doors to separate area into smaller spaces (first floor)
• Full-sized café area with stainless steel appliances and ample counter seating adjacent to the all-hands room (first floor)
• Several additional café spaces and/or coffee bars on levels two and three
• Private offices, conference rooms, training rooms
• Bullpen areas, open areas for collaborating, several lounge areas (on each floor)
• Two open tea rooms, three fully enclosed tea rooms (second floor)
• Machine shop, robotics labs, and simulator rooms
• Additional features: variety of lighting including geometric shaped fixtures, shade pendants, and hive-style lanterns; wood accent walls; etched glass office and conference room walls; modular acoustical ceiling system for sound absorption in alternating shades of gray; and partition panels in shades of red
• All new restroom cores on each floor
• New MEP, HVAC, and fire sprinkler system
Interior Design Group: Nelson

