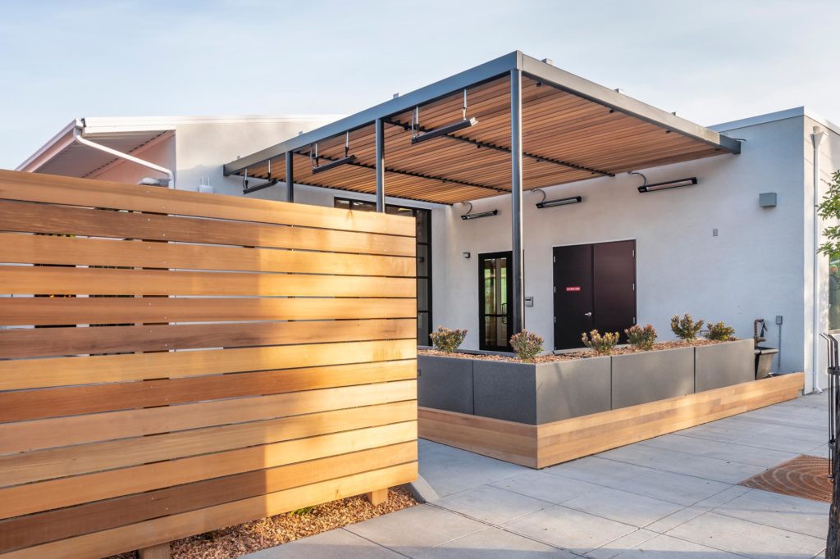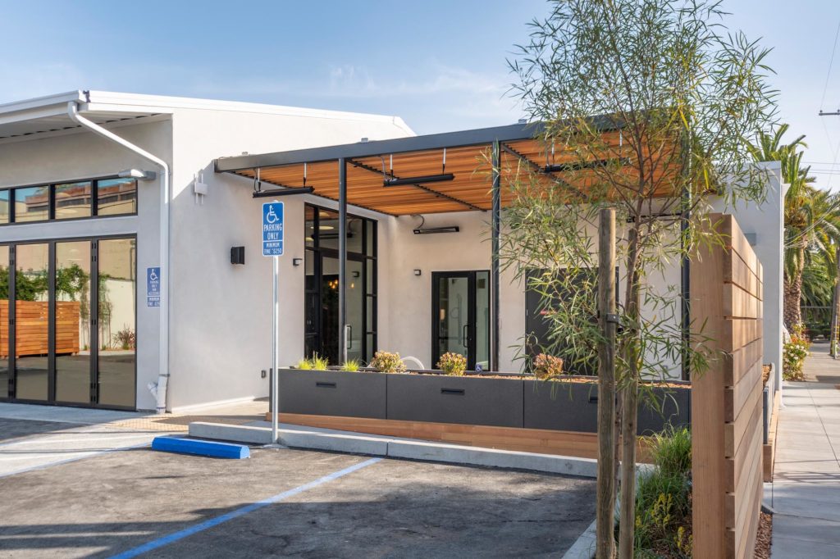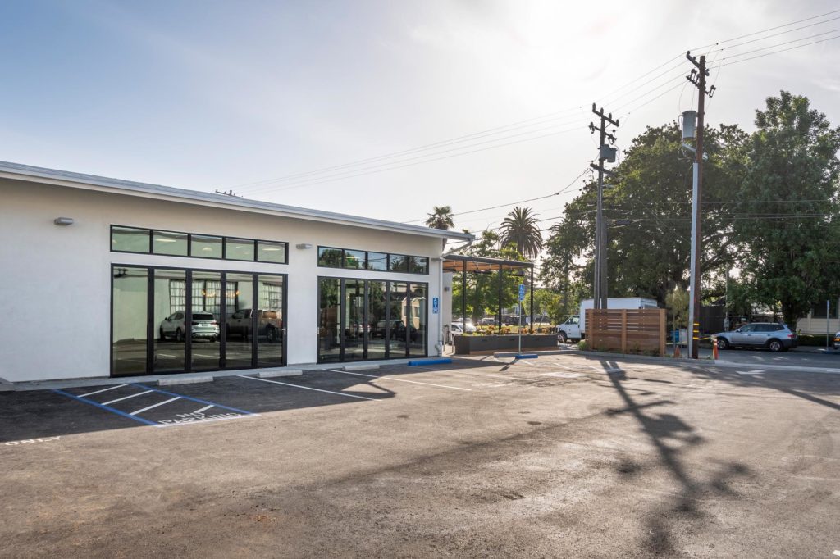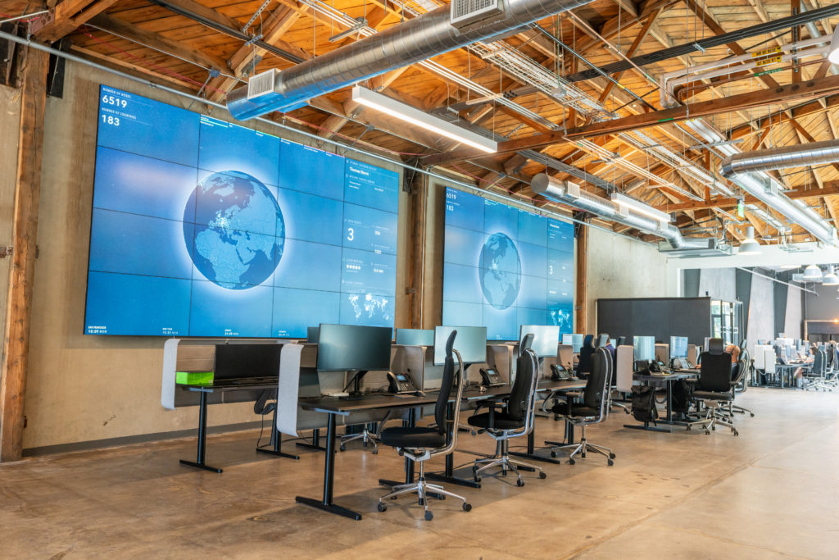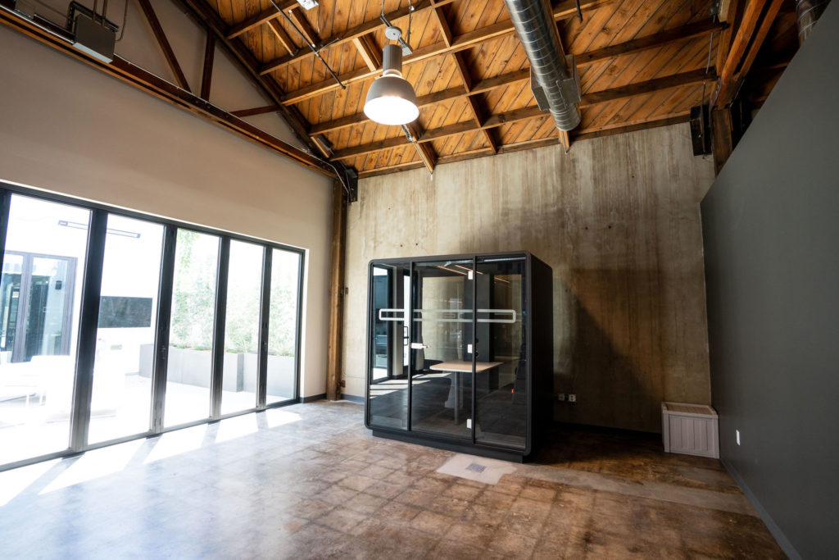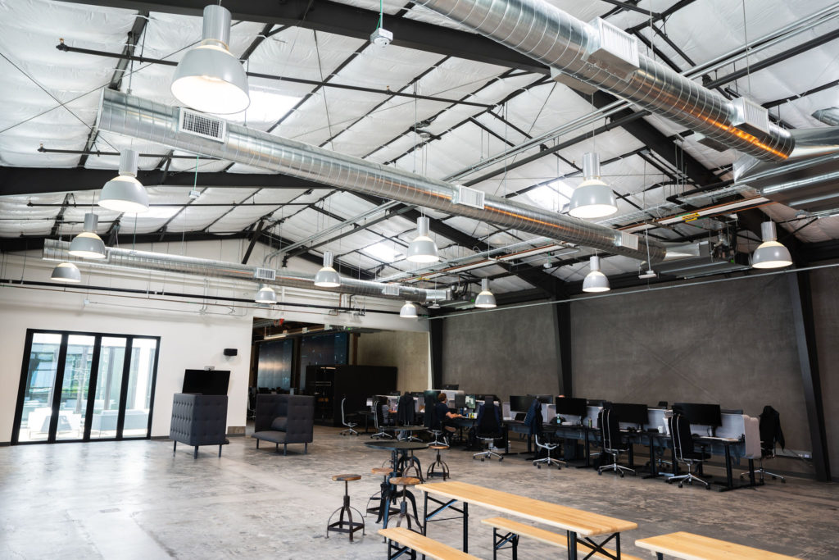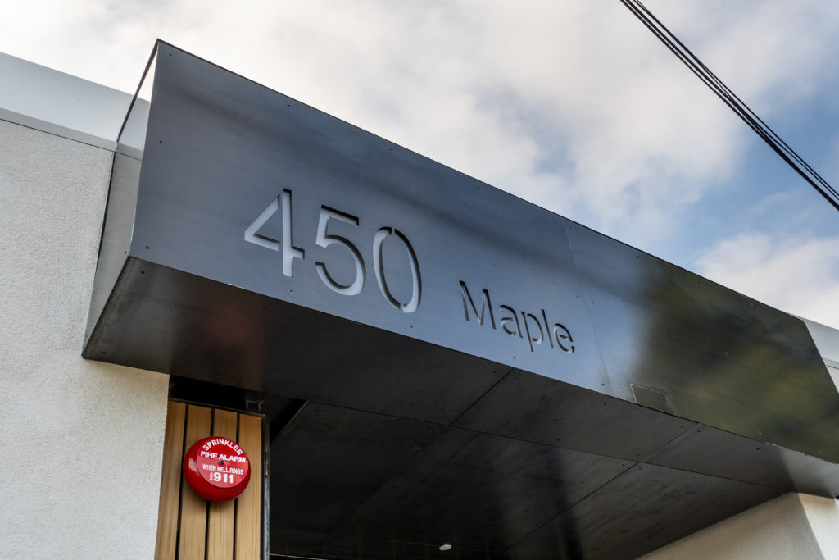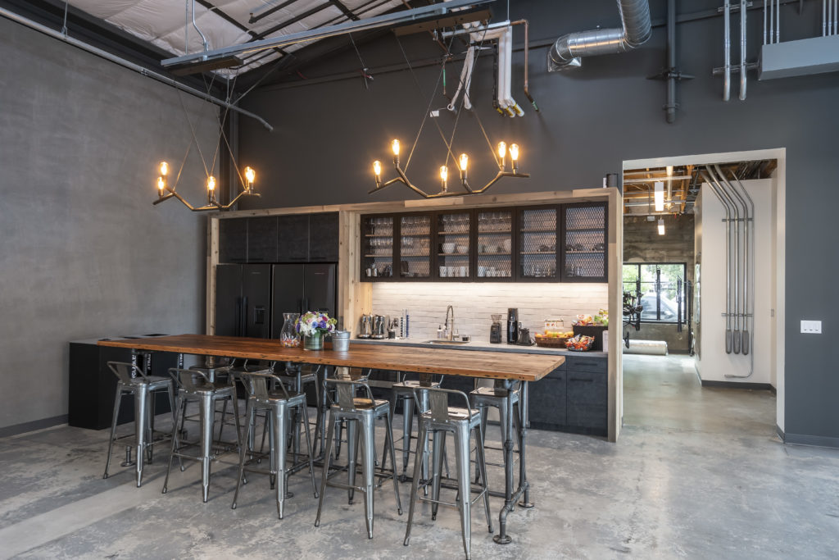Client
The Madison Group
Location
Redwood City
Size
14,700 SF
Architect
brick.
DESCRIPTION
• 450 Maple is an existing building located on Maple St. and Cassia St.
• The building consisted of three different building types that required seismic upgrading.
• Exterior design consisted of renovating the existing façade to create a modern, rustic feel.
• Exterior on Cassia St. consisted of a new parking lot and patio area with a custom cedar and steel trellis. The building also incorporated Nanawalls to create an indoor/outdoor office environment.
• The interior improvements were designed by the tenant, Open Systems, and architect firm, Nelson.
• The interior design included an open barrel roof ceiling, large conference rooms, custom breakroom, and flexible workstations. The design also featured an interior courtyard which allows natural light into the office space.
• The building consisted of three different building types that required seismic upgrading.
• Exterior design consisted of renovating the existing façade to create a modern, rustic feel.
• Exterior on Cassia St. consisted of a new parking lot and patio area with a custom cedar and steel trellis. The building also incorporated Nanawalls to create an indoor/outdoor office environment.
• The interior improvements were designed by the tenant, Open Systems, and architect firm, Nelson.
• The interior design included an open barrel roof ceiling, large conference rooms, custom breakroom, and flexible workstations. The design also featured an interior courtyard which allows natural light into the office space.

