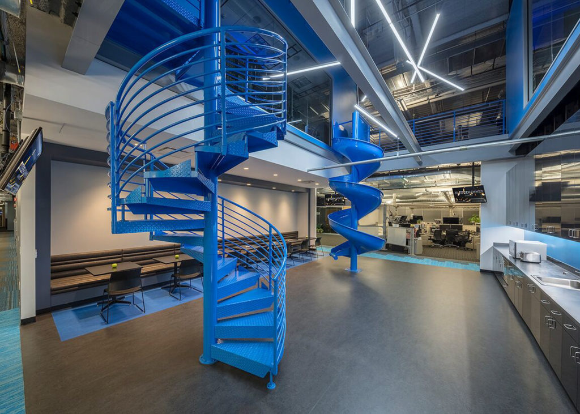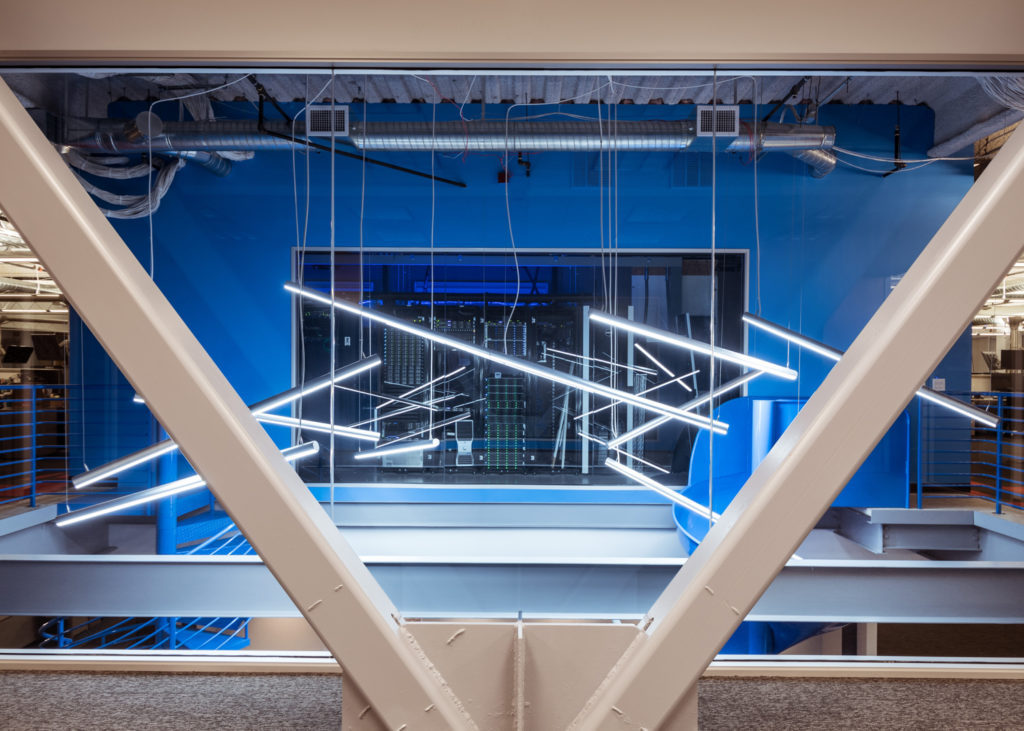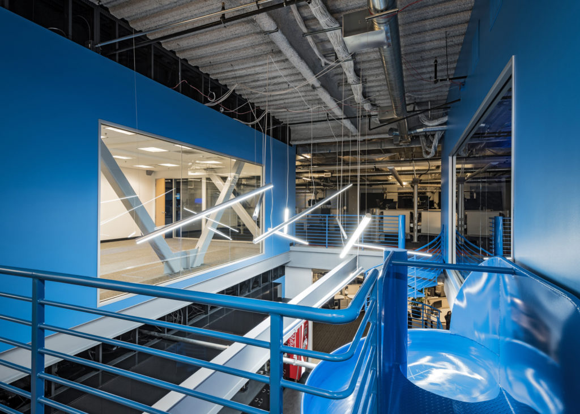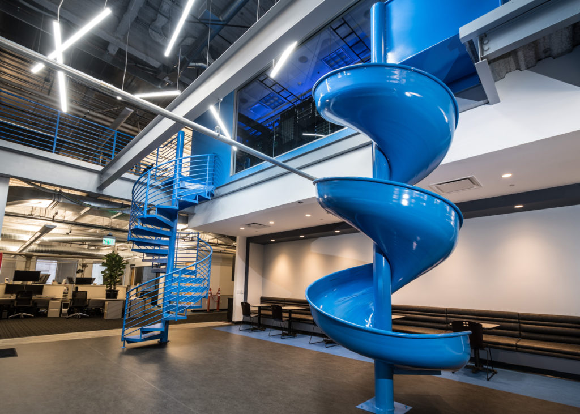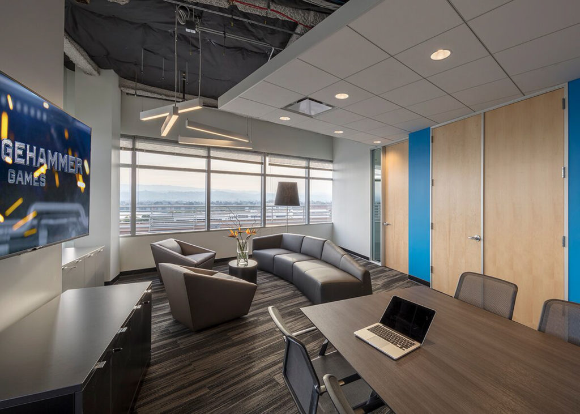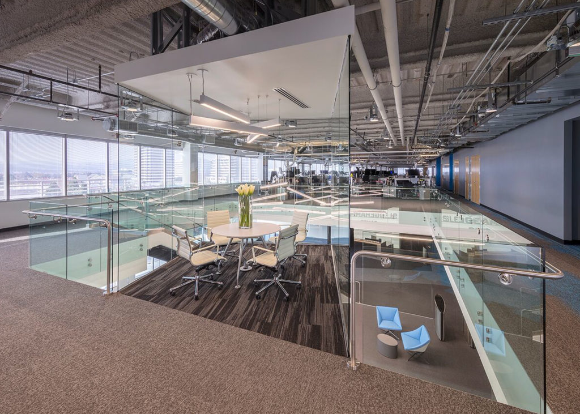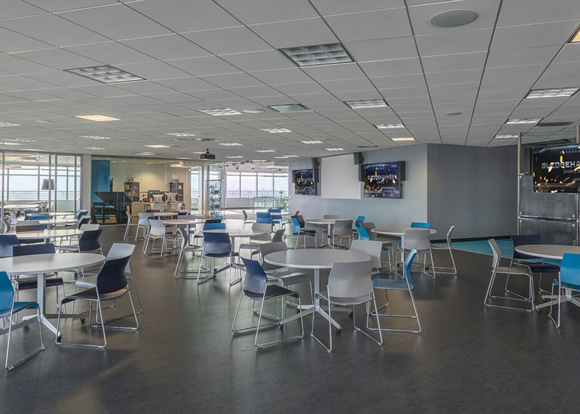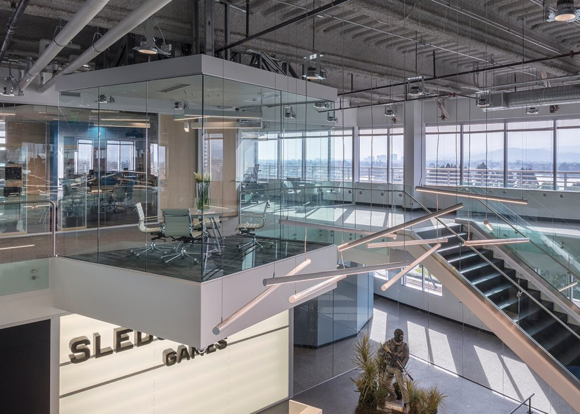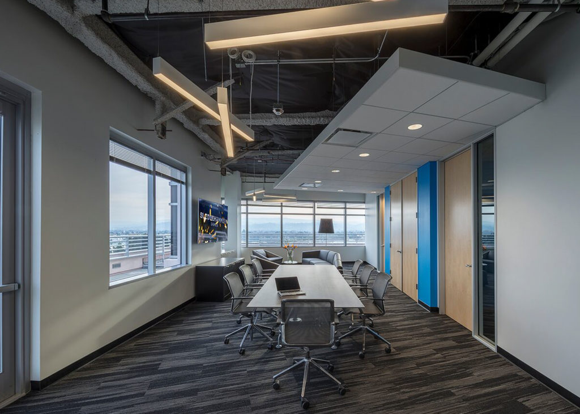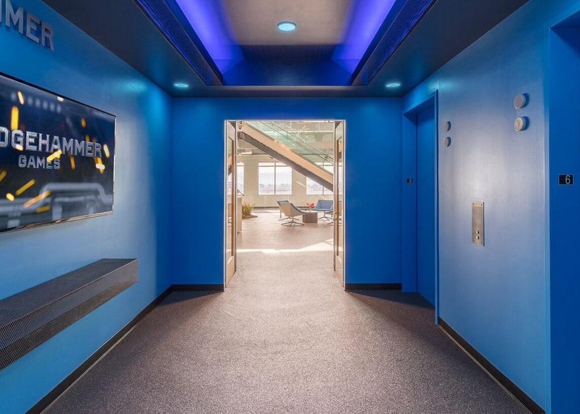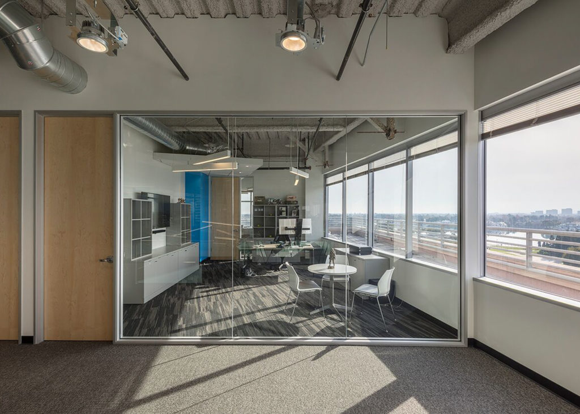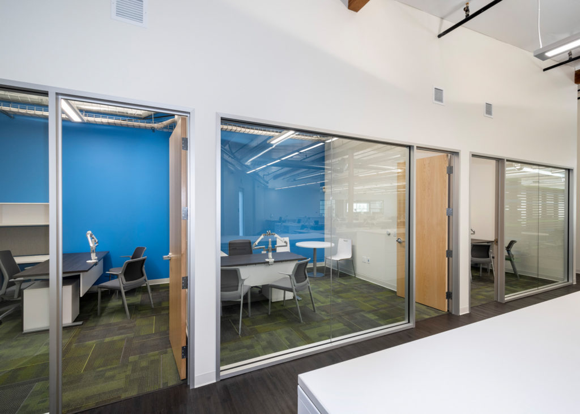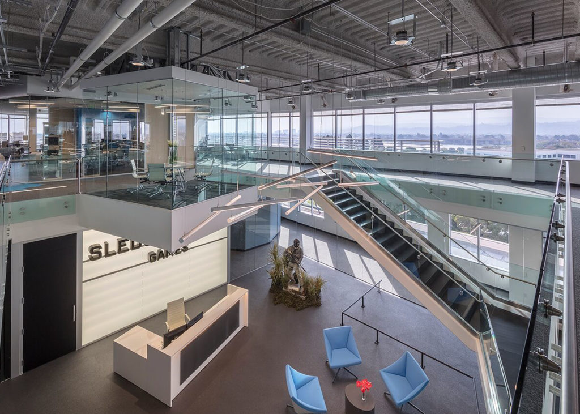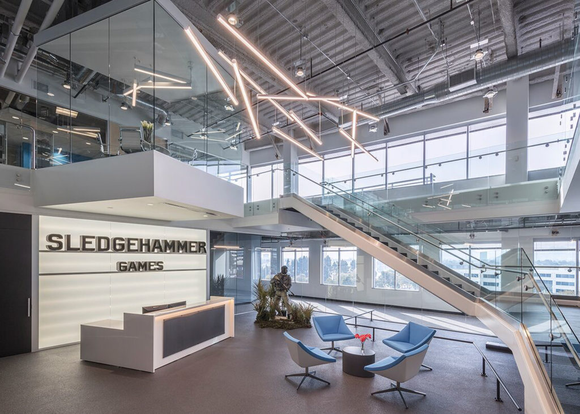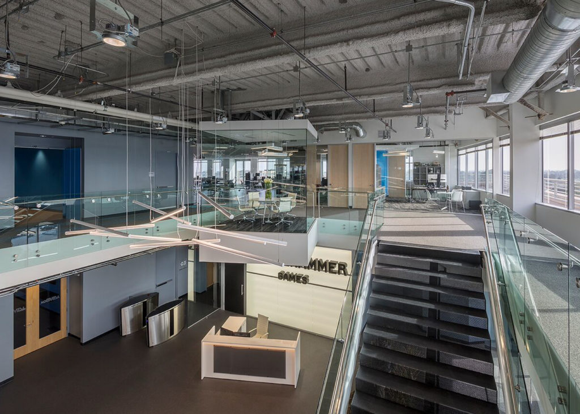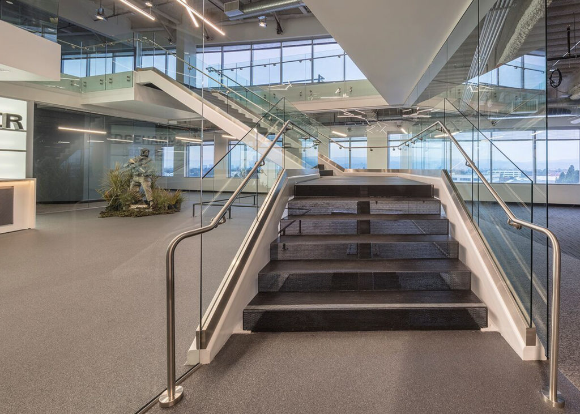Client
Sledgehammer Games
Location
Foster City, CA
Size
75,000 SF
Architect
WK Design Group
DESCRIPTION
• Tenant improvement comprising two complete floors
• Sixth floor build-out with atrium-style, two-story lobby, turnstile entry, reception desk with backlit accent wall highlighting company logo, and floating staircase with perforated metal treads and glass panels
• Glass-encased conference room cantilevered over the reception area
• Three STC-rated audio rooms to record authentic game sounds
• Elevator foyer with modern flooring and baseboards, black mesh metal shelving, and recessed tray ceiling with indirect lighting
• Seventh floor remodel including two glass-walled executive suites, executive conference room with leather seating and conference tables accessible by both executive suites and open area, and spacious modern kitchen and break area with bright blue chairs, expansive windows, and multiple large video screens
• “MP Pit” computer room dedicated to game planning and testing
• Mother’s room for privacy as needed
The entire project showcases the company’s dynamic gaming platform with exposed ductwork, linear pendant lighting, epoxy flooring, bright blue accent colors, and large video screens.
• Sixth floor build-out with atrium-style, two-story lobby, turnstile entry, reception desk with backlit accent wall highlighting company logo, and floating staircase with perforated metal treads and glass panels
• Glass-encased conference room cantilevered over the reception area
• Three STC-rated audio rooms to record authentic game sounds
• Elevator foyer with modern flooring and baseboards, black mesh metal shelving, and recessed tray ceiling with indirect lighting
• Seventh floor remodel including two glass-walled executive suites, executive conference room with leather seating and conference tables accessible by both executive suites and open area, and spacious modern kitchen and break area with bright blue chairs, expansive windows, and multiple large video screens
• “MP Pit” computer room dedicated to game planning and testing
• Mother’s room for privacy as needed
The entire project showcases the company’s dynamic gaming platform with exposed ductwork, linear pendant lighting, epoxy flooring, bright blue accent colors, and large video screens.

