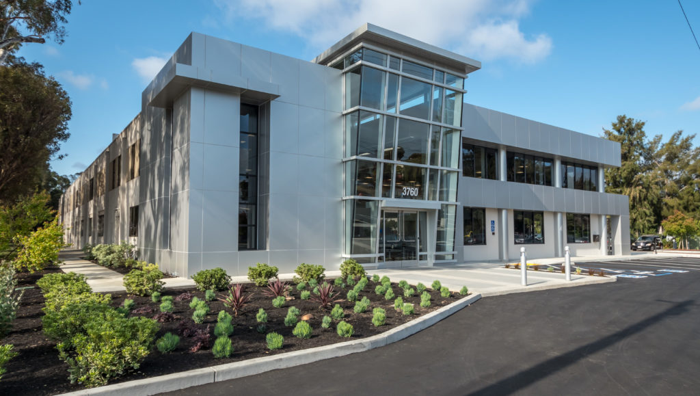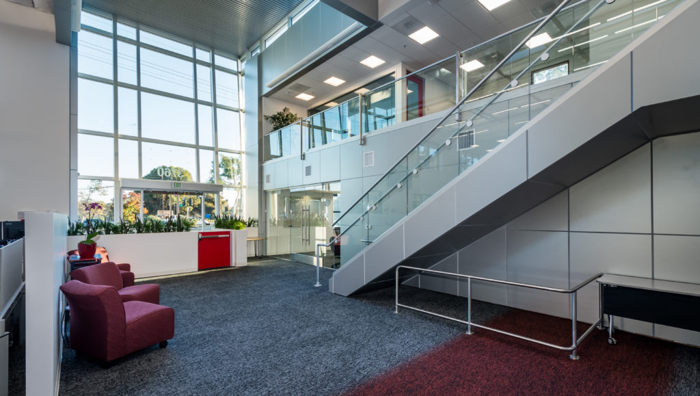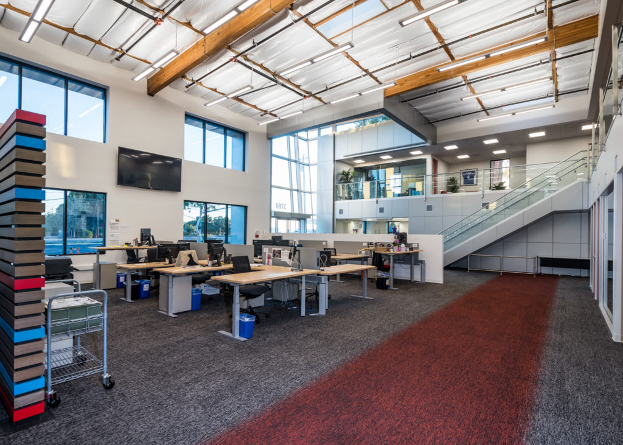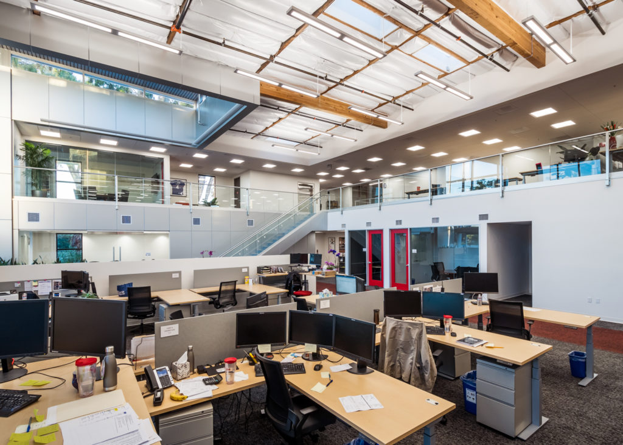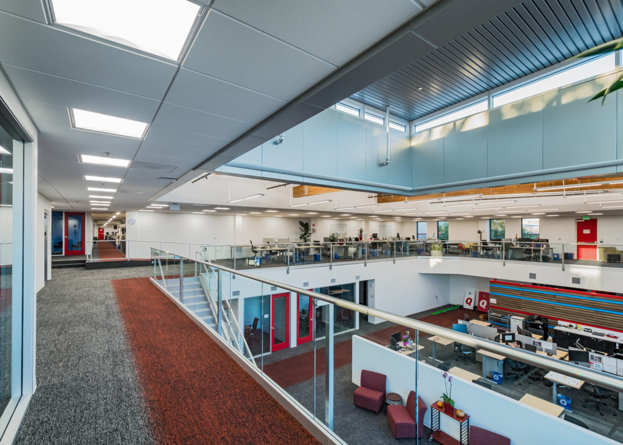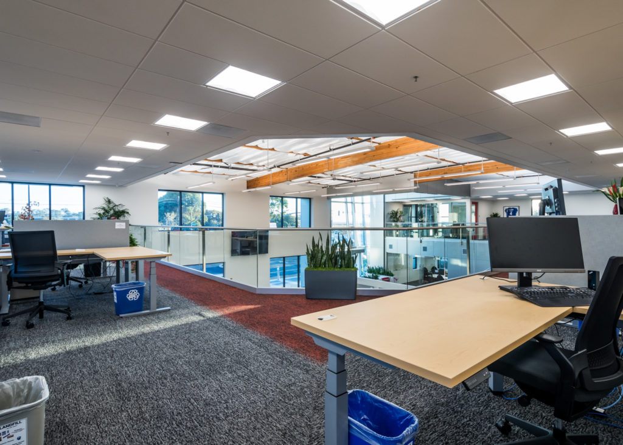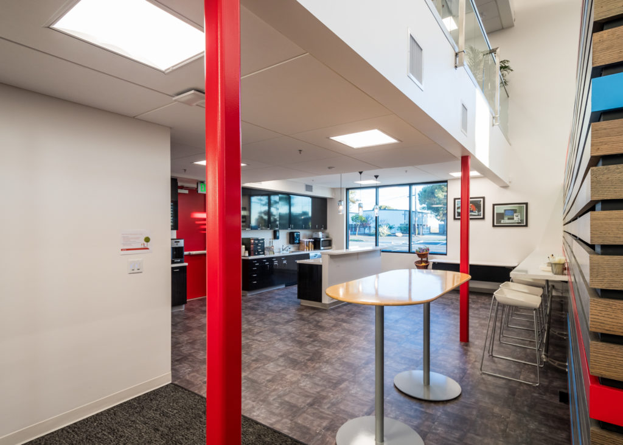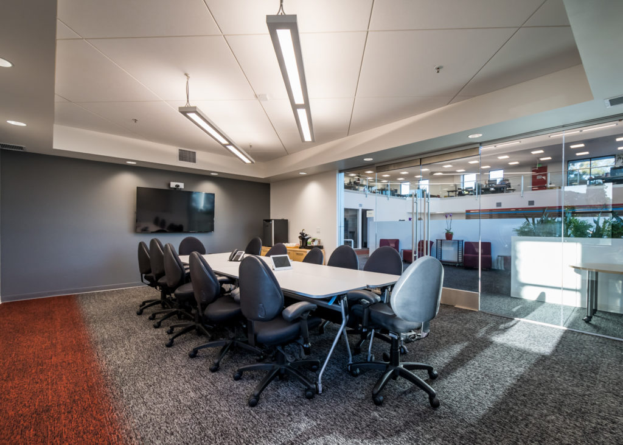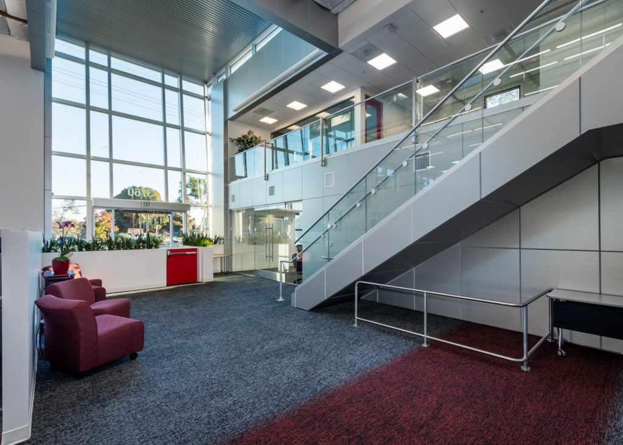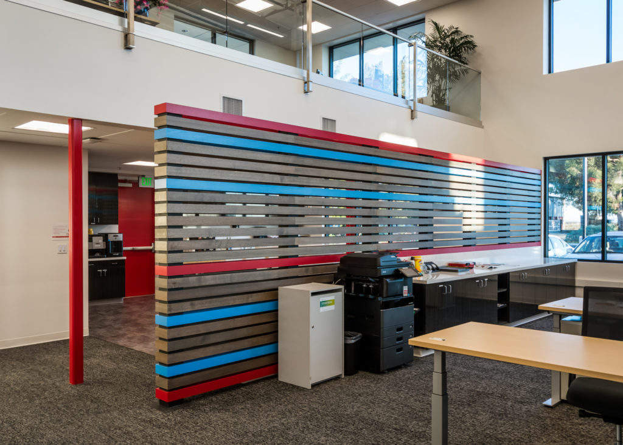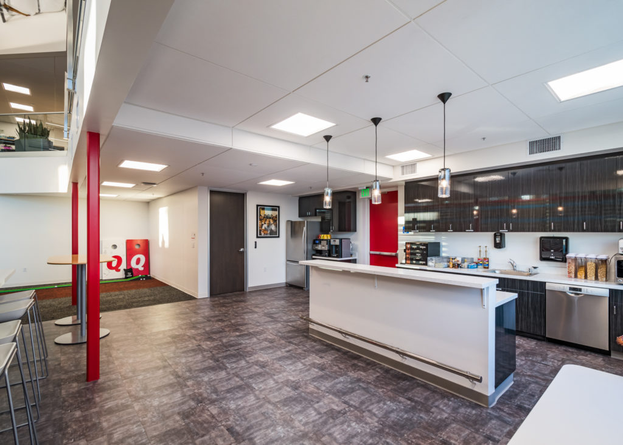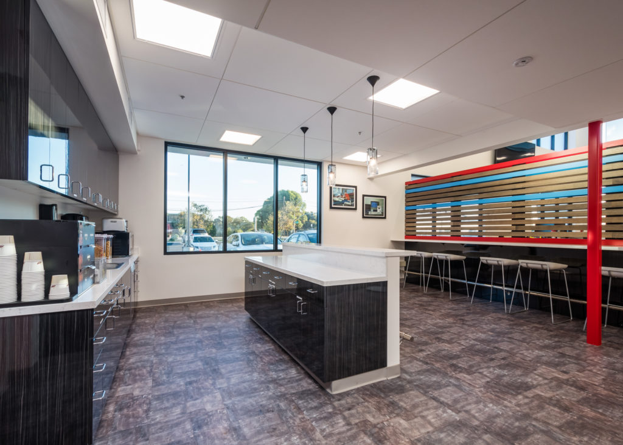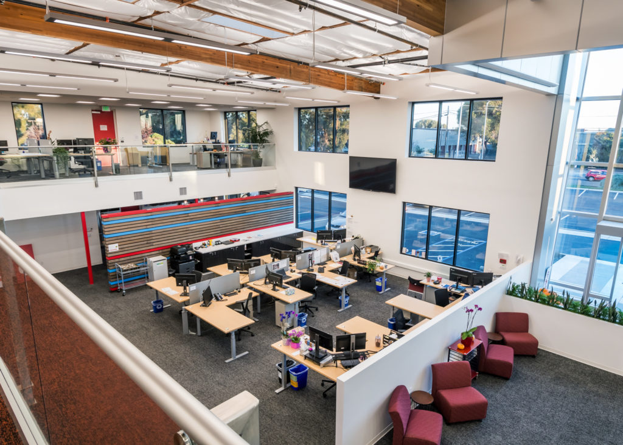Client
Quicken
Location
3760 Haven Ave., Menlo Park
Size
13,000 SF
Architect
The Hagman Group
DESCRIPTION
• Complete facade upgrade of 15,000 SF building
• Removal of section of second level and installation of pop-up roof to create two-story atrium entry
• Installed walls of 10x6 windows, elevator, and new staircase
• MEP upgrades, installation of 14 new HVAC units, new fire sprinkler system
• ADA-compliant bathrooms and new kitchen/employee lounge area
• 13,000 SF tenant improvement with conference rooms, private offices, phone rooms/booths, and lounge areas
• Cubicles in downstairs bullpen, accentuated with a wood beam and cap sheet ceiling
• Sleek, modern slat wall separating employee breakroom and copy station
• Removal of section of second level and installation of pop-up roof to create two-story atrium entry
• Installed walls of 10x6 windows, elevator, and new staircase
• MEP upgrades, installation of 14 new HVAC units, new fire sprinkler system
• ADA-compliant bathrooms and new kitchen/employee lounge area
• 13,000 SF tenant improvement with conference rooms, private offices, phone rooms/booths, and lounge areas
• Cubicles in downstairs bullpen, accentuated with a wood beam and cap sheet ceiling
• Sleek, modern slat wall separating employee breakroom and copy station

