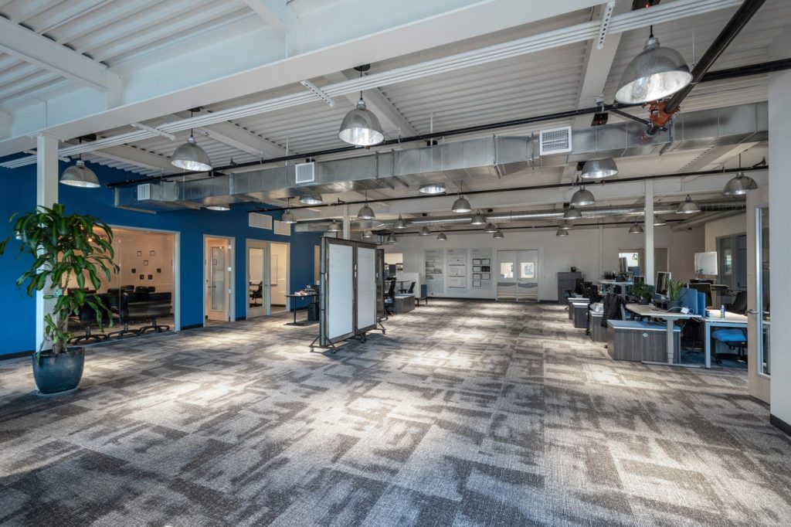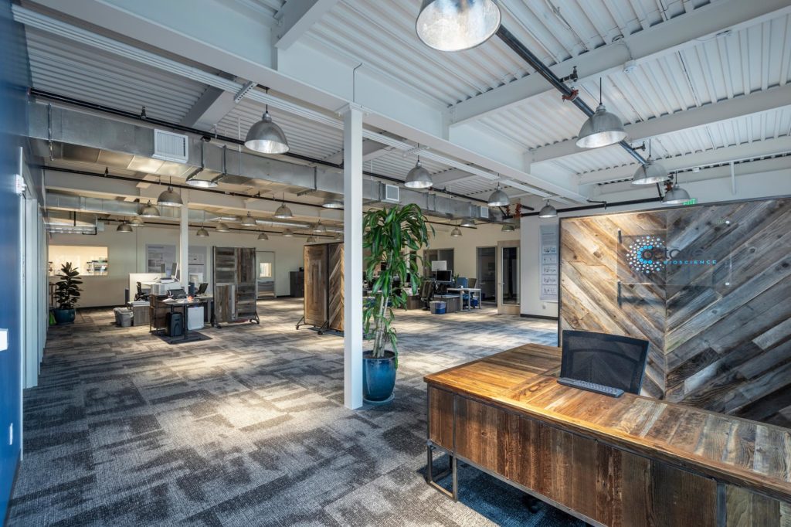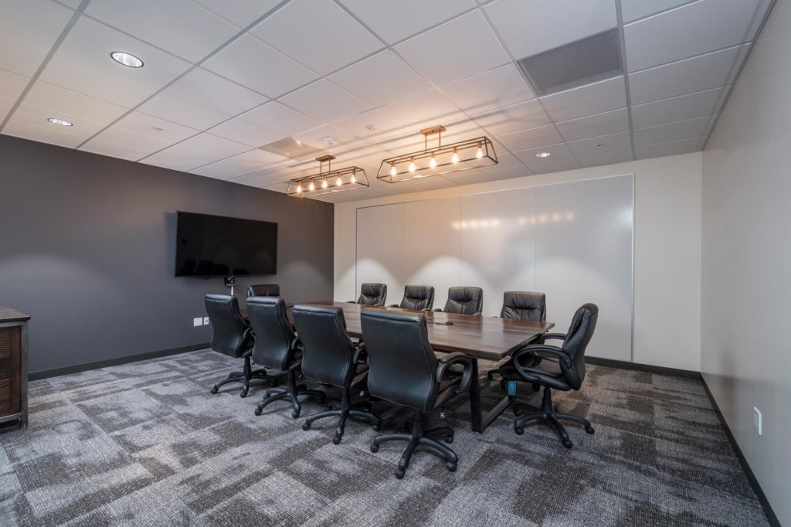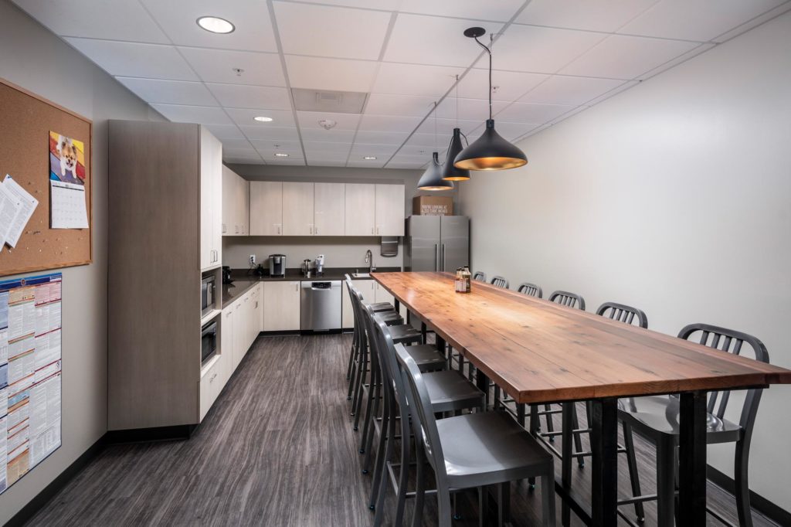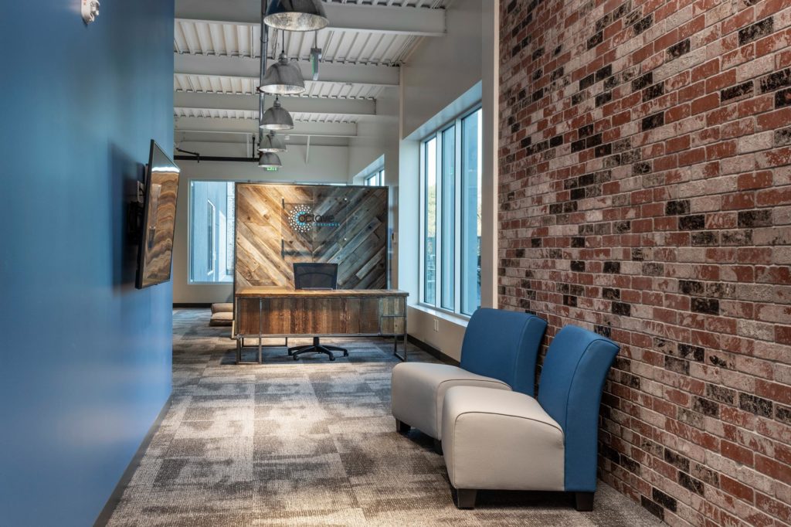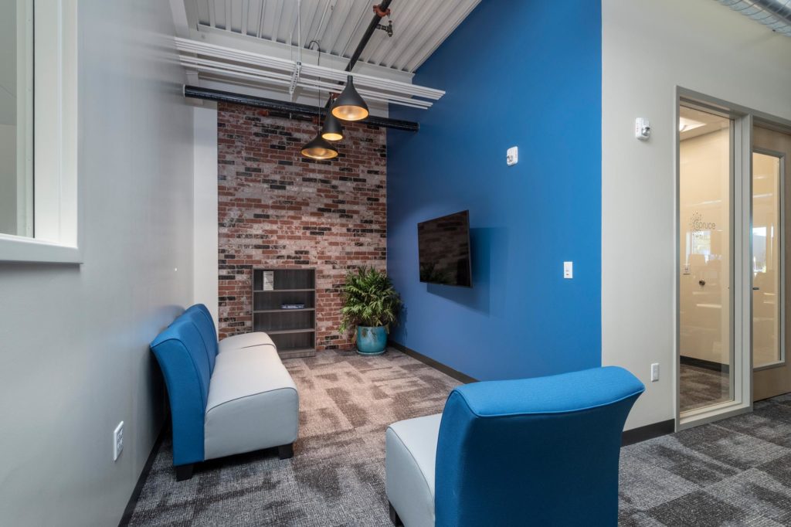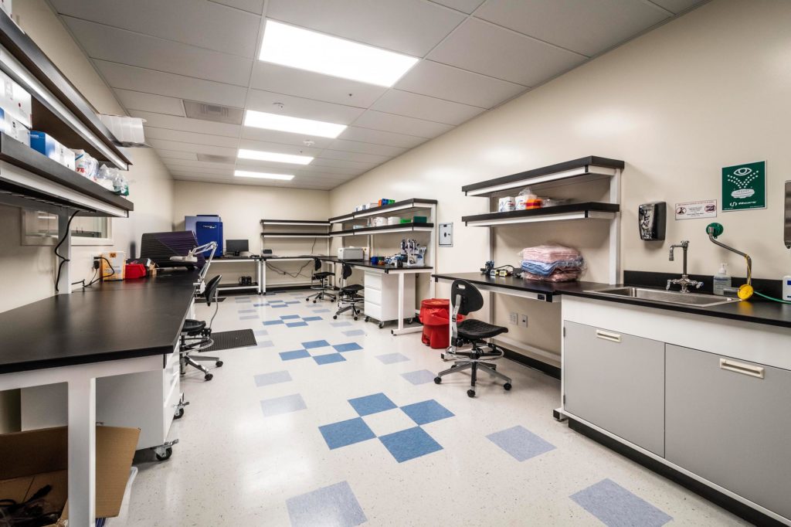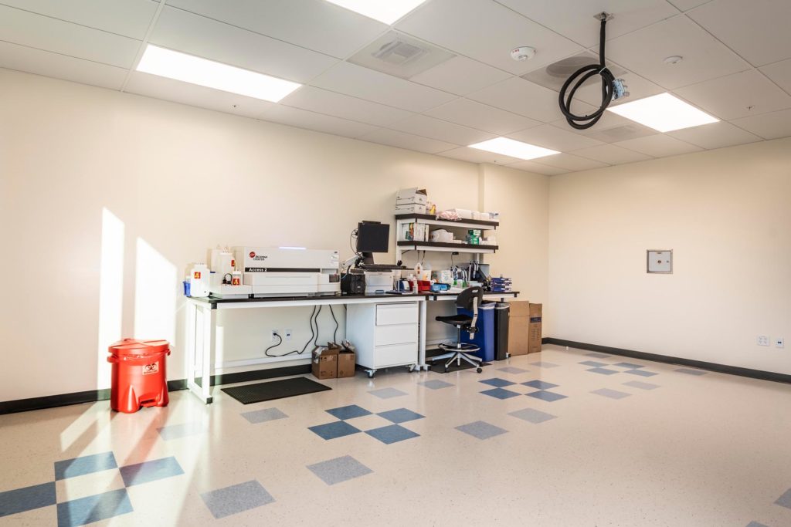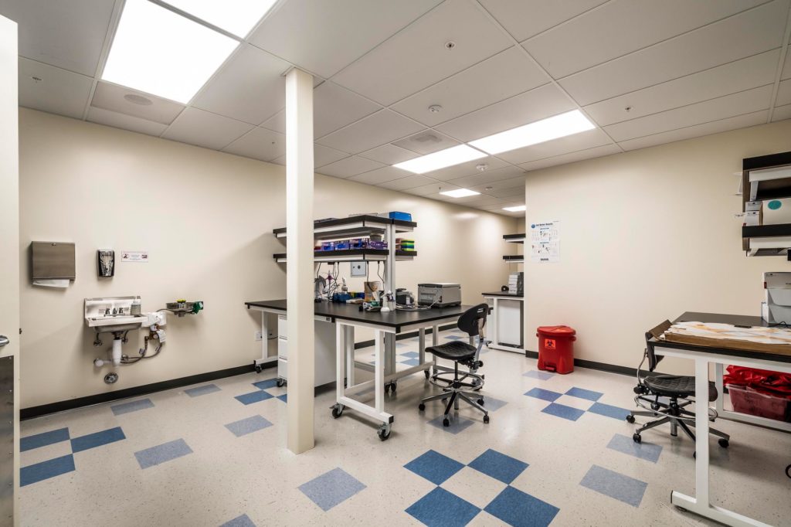Client
Octave Bioscience
Location
Menlo Park
Size
7,000 SF
Architect
DES Architects + Engineers
Description
• Welcoming lobby entry with rustic brick accent wall and reclaimed wood reception desk
• Open office area with portable partitions, combining reclaimed wood and dry erase boards for flexibility in collaboration and individual work spaces
• 2,700 SF of lab space, including pre-PRC and accessioning rooms
• Special features: additional rustic brick accent walls, galvanized pendant light fixtures, and metal pan deck and exposed steel beam ceiling
• All new MEP and fire sprinklers
• Open office area with portable partitions, combining reclaimed wood and dry erase boards for flexibility in collaboration and individual work spaces
• 2,700 SF of lab space, including pre-PRC and accessioning rooms
• Special features: additional rustic brick accent walls, galvanized pendant light fixtures, and metal pan deck and exposed steel beam ceiling
• All new MEP and fire sprinklers

