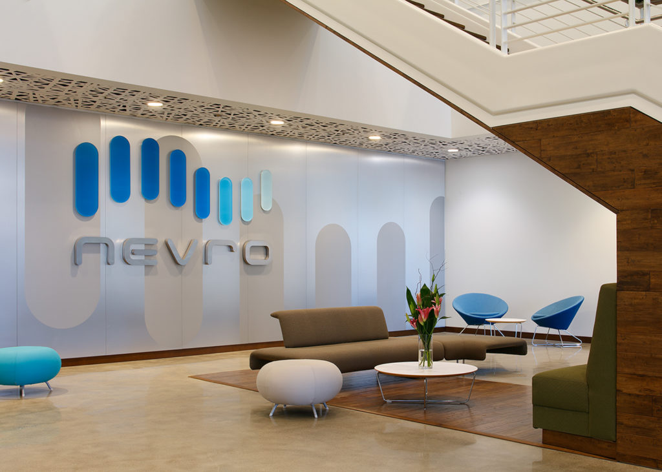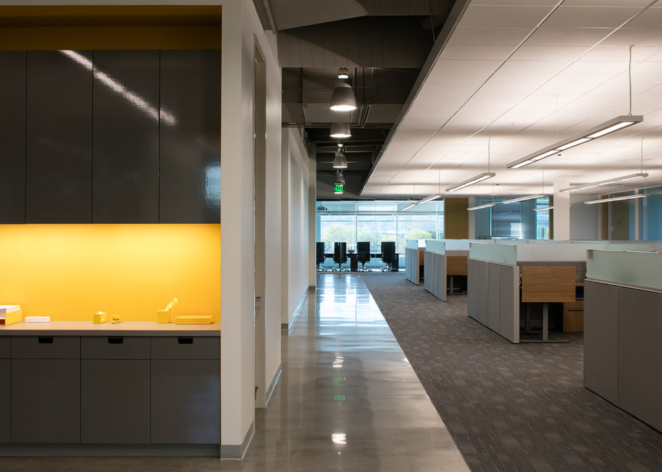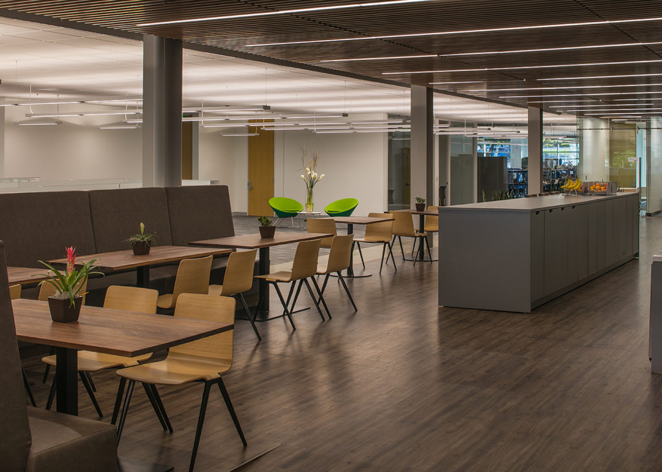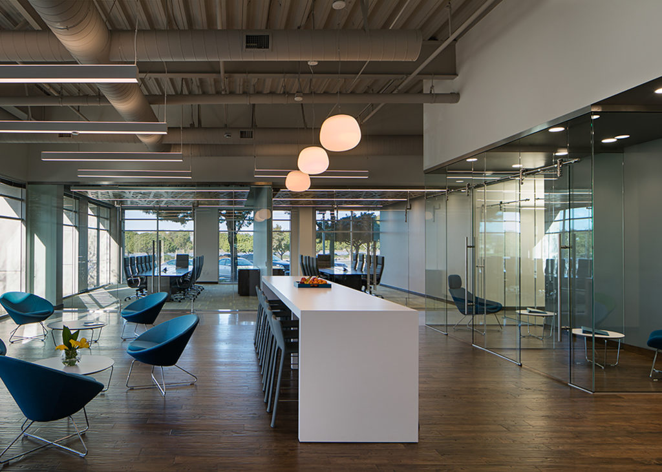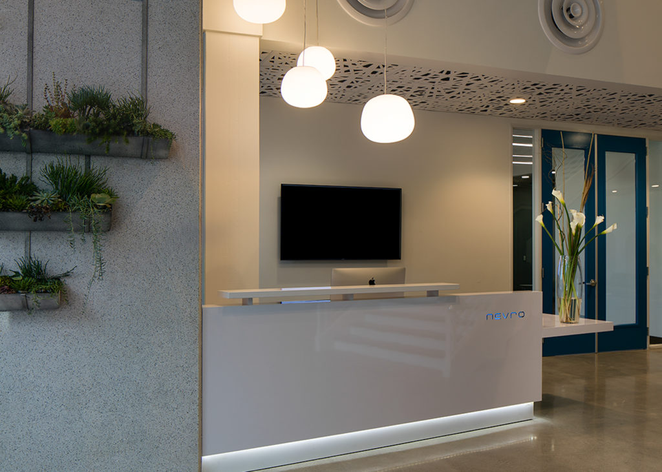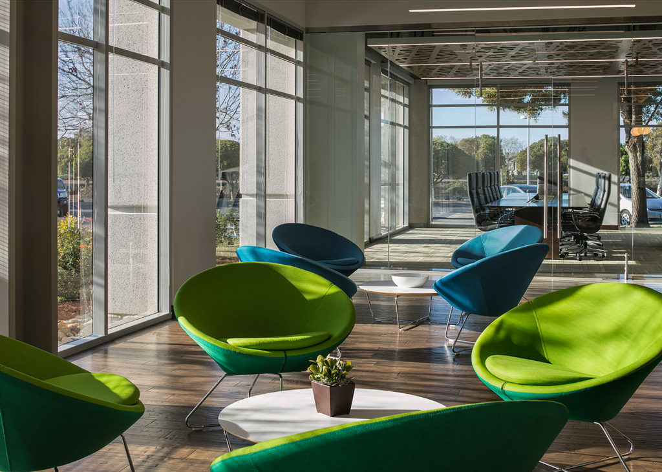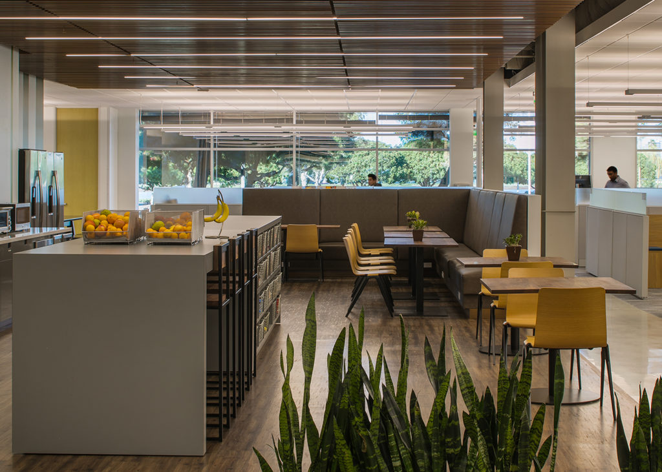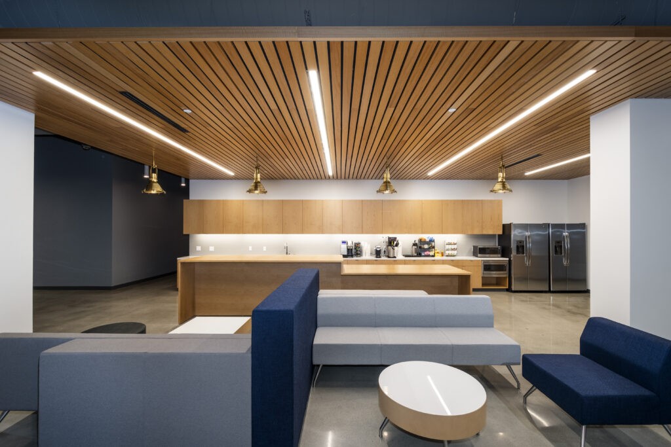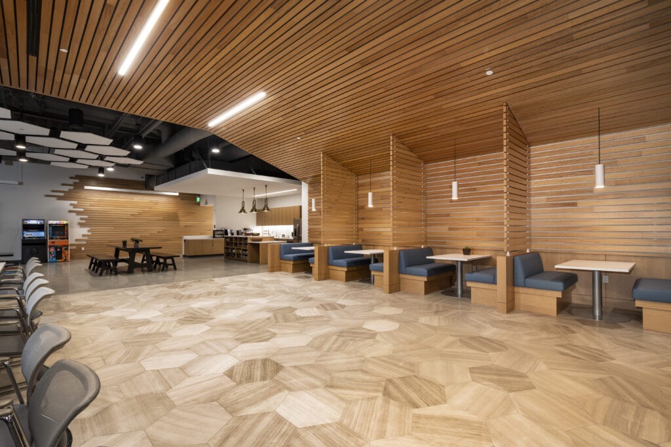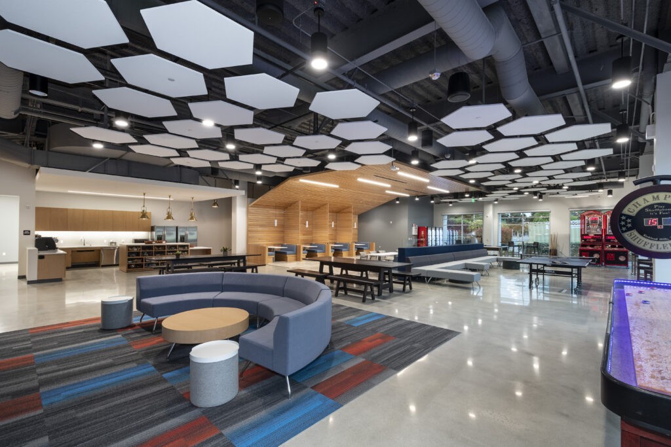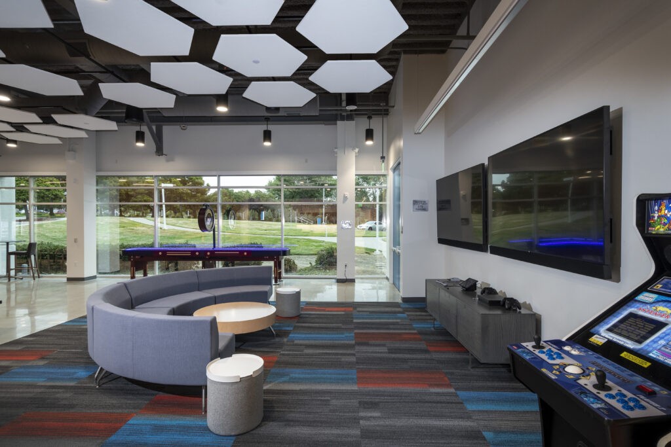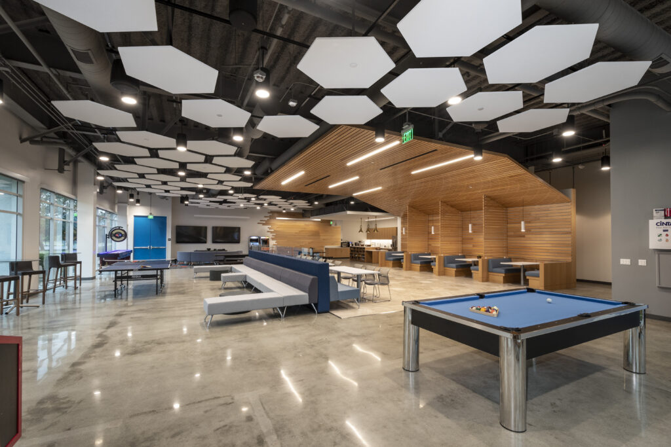Client
Nevro Corporation
Location
1600 Bridge Parkway, Redwood City
Size
48,384 SF
Architect
Form4 Architecture, Inc.
DESCRIPTION
48,384 SF build-out of two-story building, including atrium-style main lobby and reception area with several coffee bars and variety of seating areas, featuring:
• Full-length wall with inset reading nooks and gathering space
• Spacious conference rooms, private executive offices, multiple collaborative areas, team huddle rooms, open office areas, large muti-purpose room, new restroom core, and MEP
• Distinctive Employee Café and Game Room, banquette seating, maple wood slat trim lines, trestle tables with benches, pub tables, and variety of couches
• Hexagon-shaped Soundscapes Shades Acoustical Cloud ceiling tiles interspersed with maple wood slats and exposed duct ceiling
• Hexagon-shaped floor tile, polished concrete, and multi-colored carpeting tiles
• Pendant and Finelite recessed lighting
• Atrium/open area for collaboration, breaks, or gaming with a foosball table and pub tables
• Second coffee bar with adjacent break area/collaborative space
• Full-length wall with inset reading nooks and gathering space
• Spacious conference rooms, private executive offices, multiple collaborative areas, team huddle rooms, open office areas, large muti-purpose room, new restroom core, and MEP
• Distinctive Employee Café and Game Room, banquette seating, maple wood slat trim lines, trestle tables with benches, pub tables, and variety of couches
• Hexagon-shaped Soundscapes Shades Acoustical Cloud ceiling tiles interspersed with maple wood slats and exposed duct ceiling
• Hexagon-shaped floor tile, polished concrete, and multi-colored carpeting tiles
• Pendant and Finelite recessed lighting
• Atrium/open area for collaboration, breaks, or gaming with a foosball table and pub tables
• Second coffee bar with adjacent break area/collaborative space

