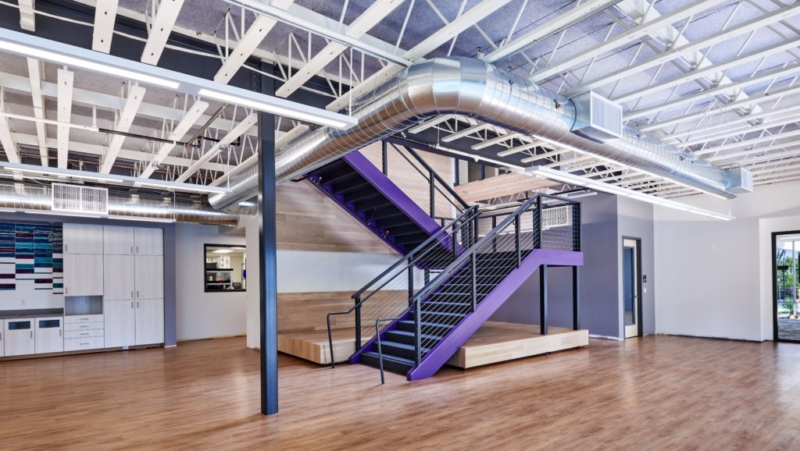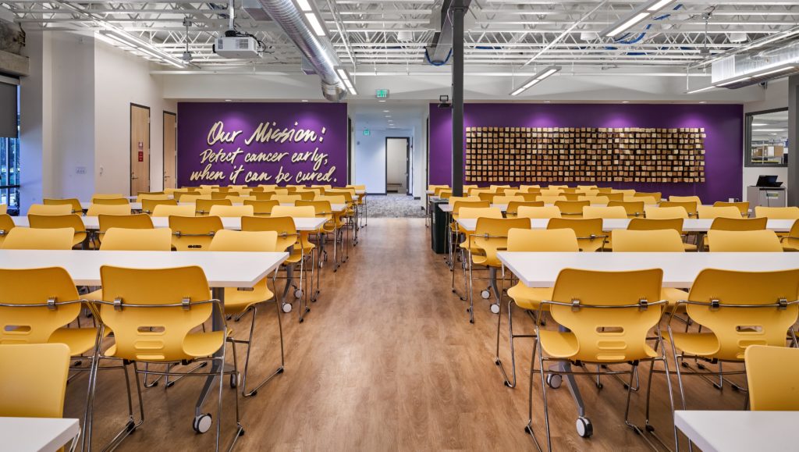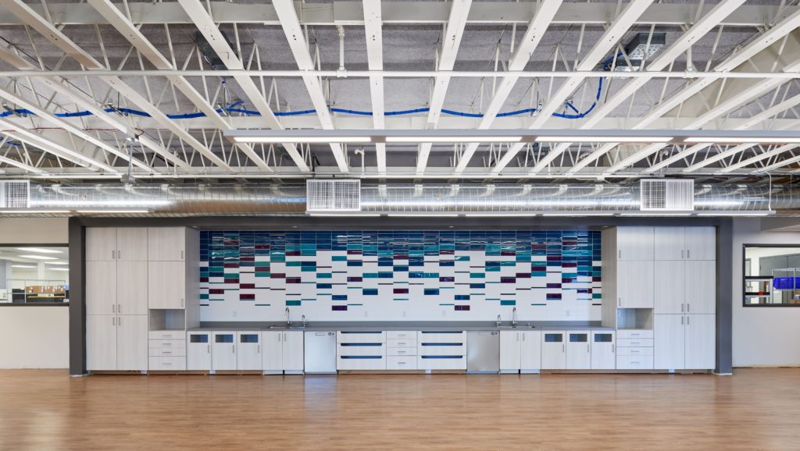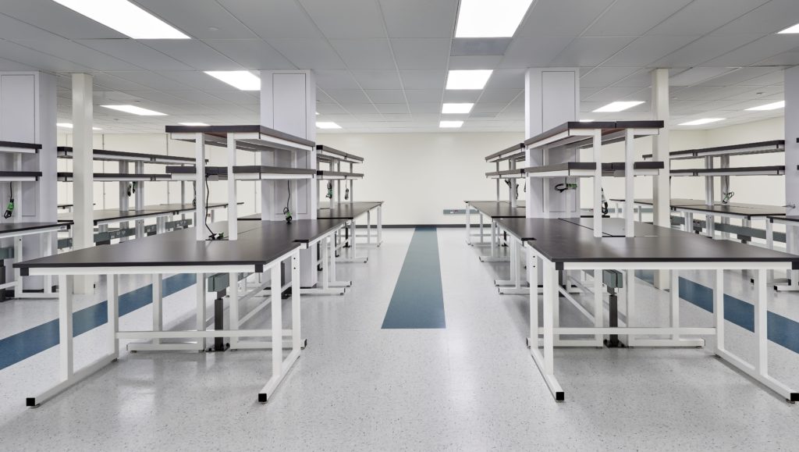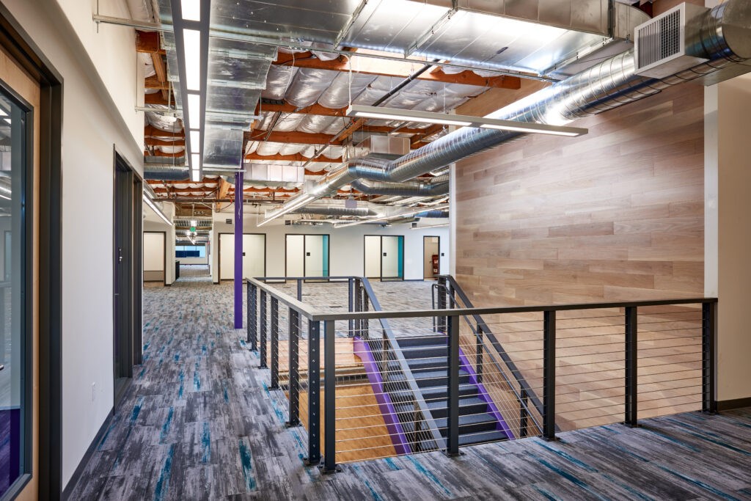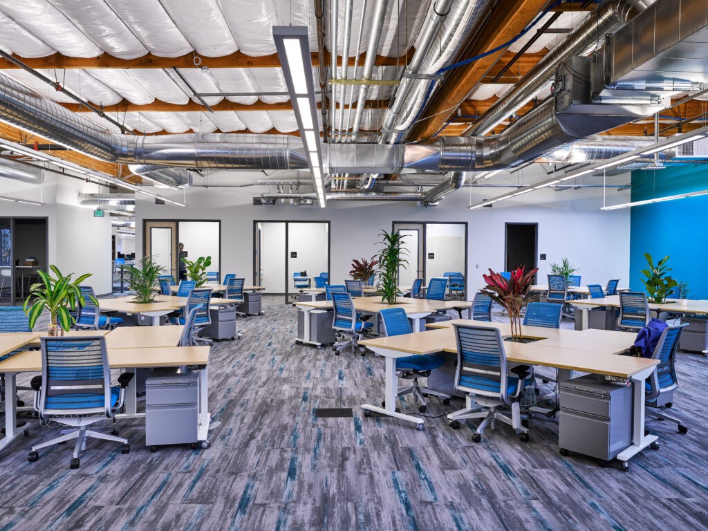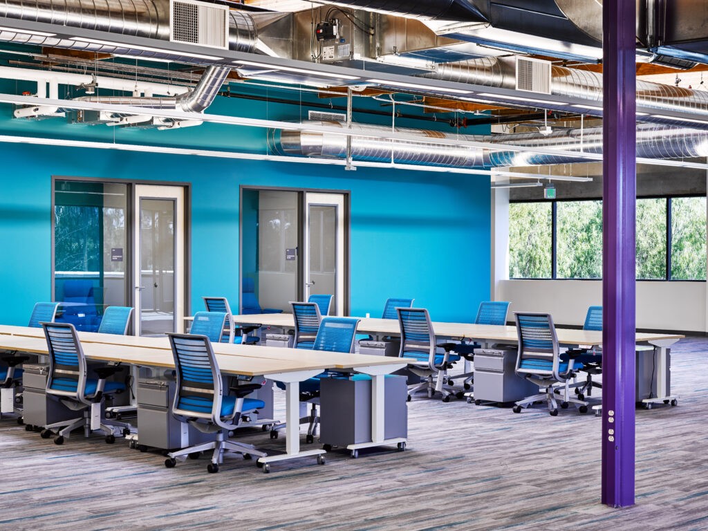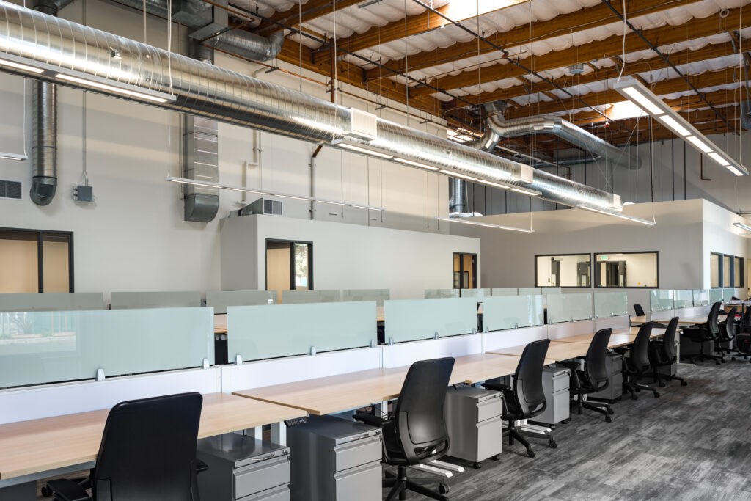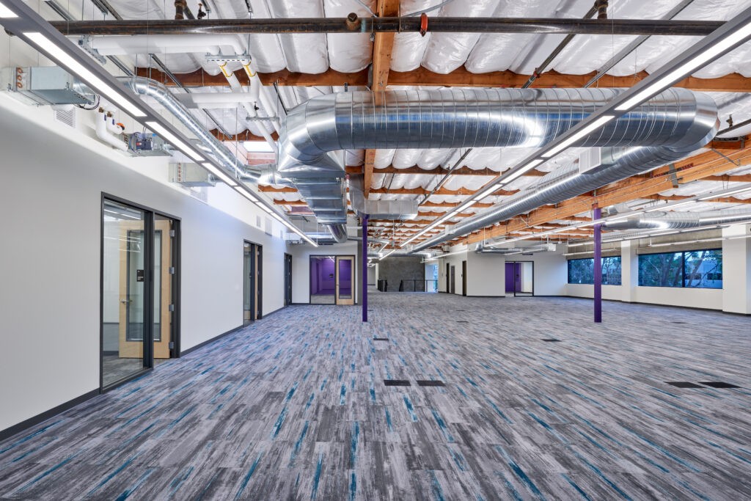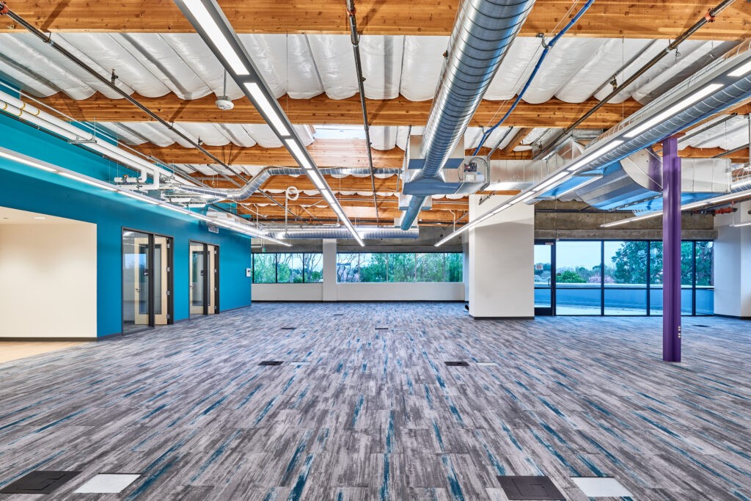Client
GRAIL-#4 VC-Funded Biotech Company in Bay Area
Location
Menlo Park
Size
73,600 SF
Architect
DES Architects
DESCRIPTION
Phase 1
• 18,300 SF first floor interior renovation
• Themed Community bullpen area designed in New Orleans style with planters and vines and coffee/snack bar
• 8,400 SF bio-med lab and extensive data processing center
Phase 2
• 55,300 SF renovation of remainder of first floor and entire second floor
• Expanded two-story, atrium-style lobby with reclaimed white oak wood-paneled accent wall
• Steel stairwell with cable rails and matching reclaimed wood-based settee, accented with Moon Scraplight White Pendant Lights hung at varying levels and epoxy-coated concrete floor
• Four additional Themed Communities with work stations
• All Hands Room with ceiling-mounted projectors with multiple large screens for presentations
• Full-length cafe acute wall for coffee/snack bar with designer tile backsplash
• Commercial beverage refrigerators
• Remembrance wall highlighted with wood blocks for photos of cancer victims
• Exposed open truss ceiling with sound-absorbing acoustical fabric and surround sound speakers
• Game room with ping pong table and pinball machine
• Private offices, conference rooms, and huddle rooms
• 18,300 SF first floor interior renovation
• Themed Community bullpen area designed in New Orleans style with planters and vines and coffee/snack bar
• 8,400 SF bio-med lab and extensive data processing center
Phase 2
• 55,300 SF renovation of remainder of first floor and entire second floor
• Expanded two-story, atrium-style lobby with reclaimed white oak wood-paneled accent wall
• Steel stairwell with cable rails and matching reclaimed wood-based settee, accented with Moon Scraplight White Pendant Lights hung at varying levels and epoxy-coated concrete floor
• Four additional Themed Communities with work stations
• All Hands Room with ceiling-mounted projectors with multiple large screens for presentations
• Full-length cafe acute wall for coffee/snack bar with designer tile backsplash
• Commercial beverage refrigerators
• Remembrance wall highlighted with wood blocks for photos of cancer victims
• Exposed open truss ceiling with sound-absorbing acoustical fabric and surround sound speakers
• Game room with ping pong table and pinball machine
• Private offices, conference rooms, and huddle rooms

