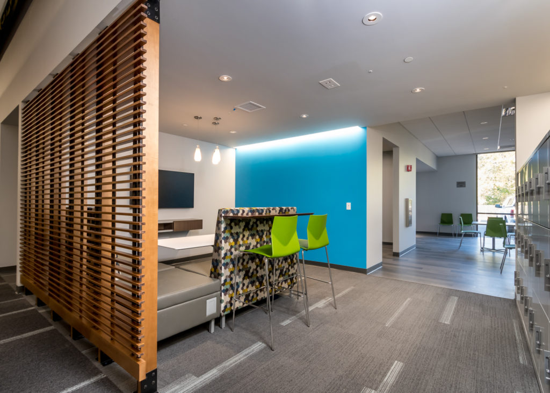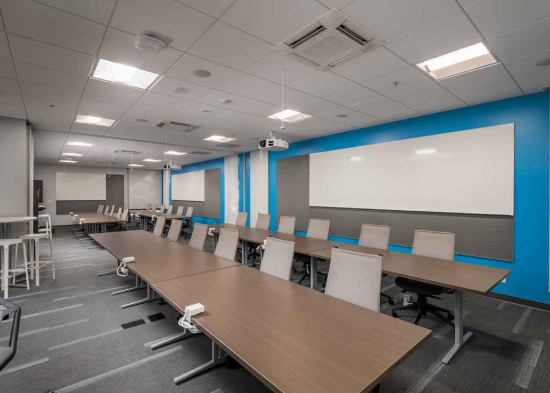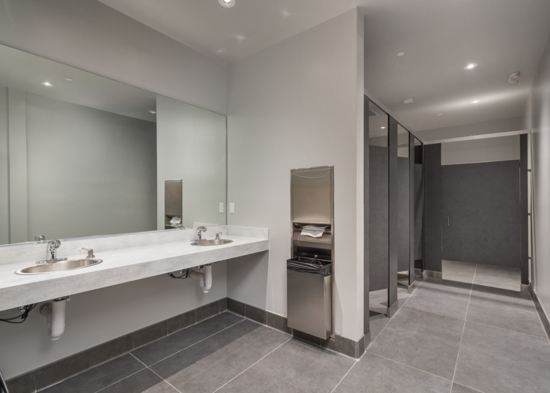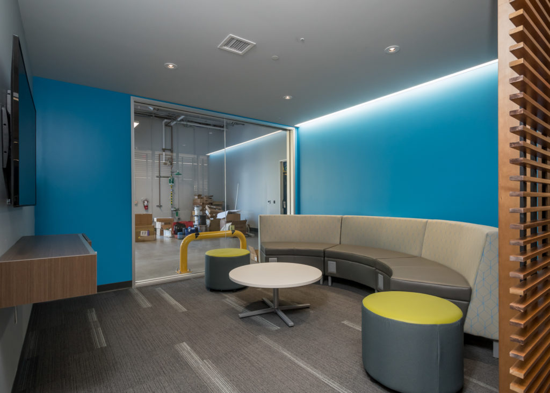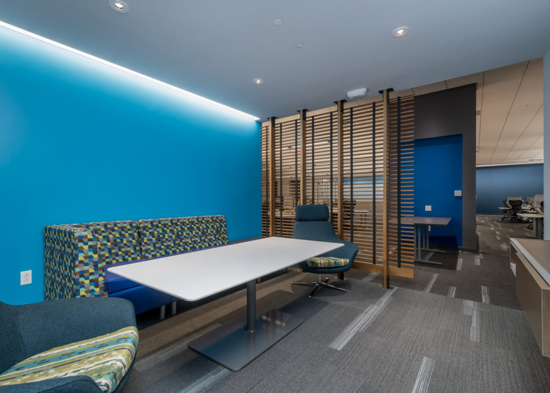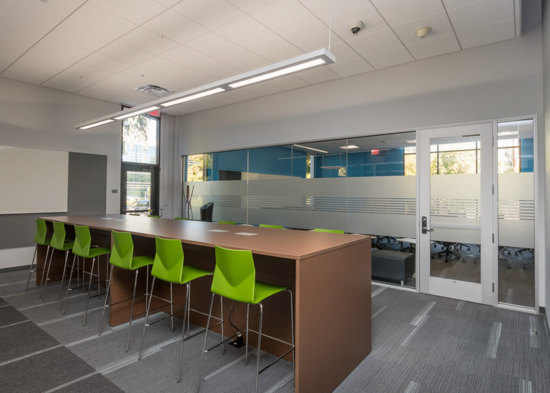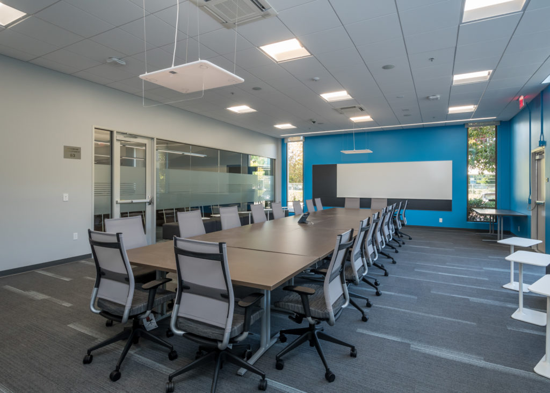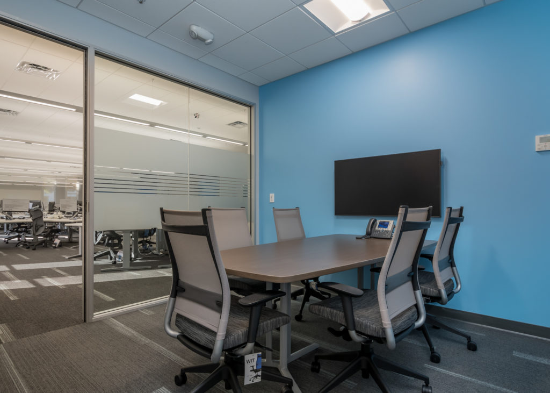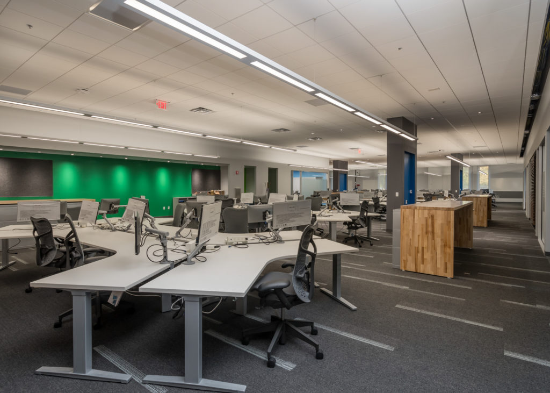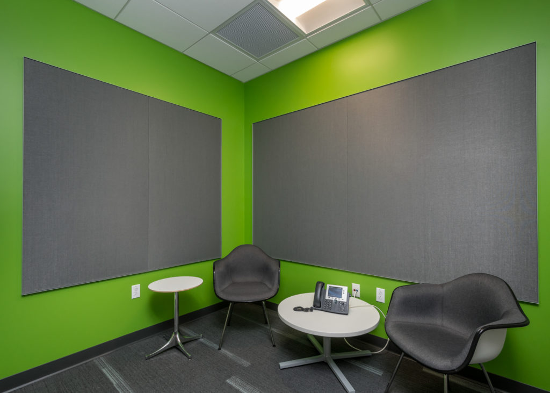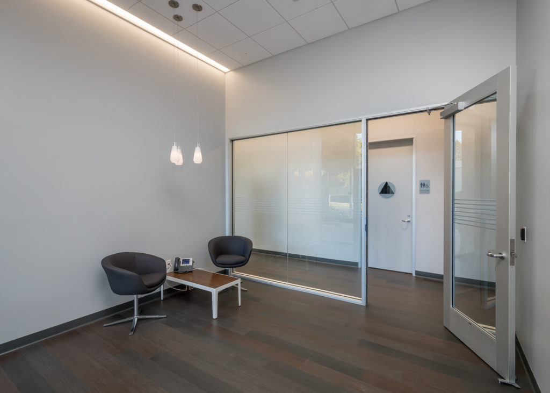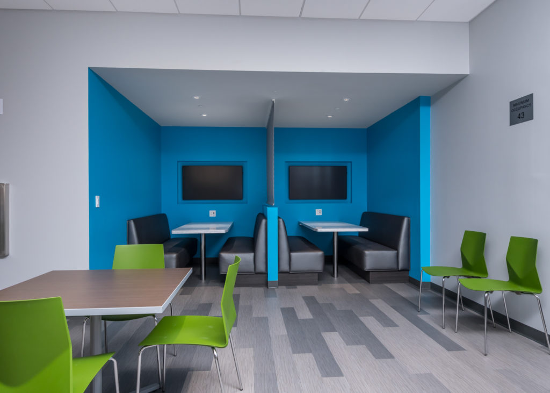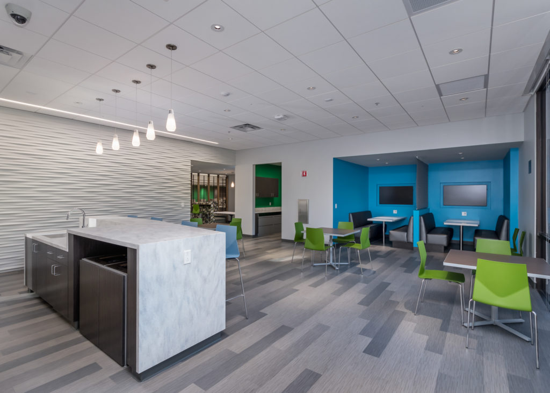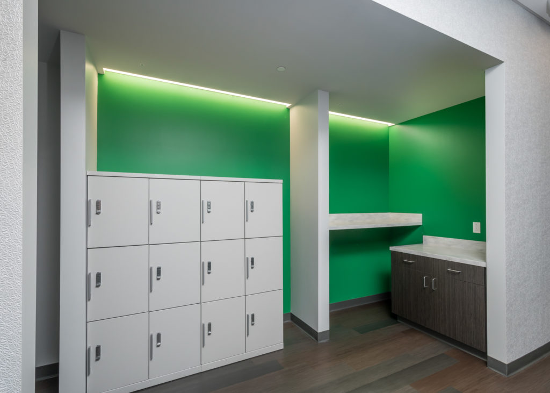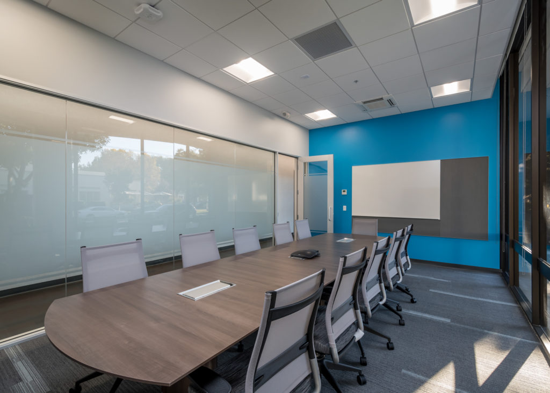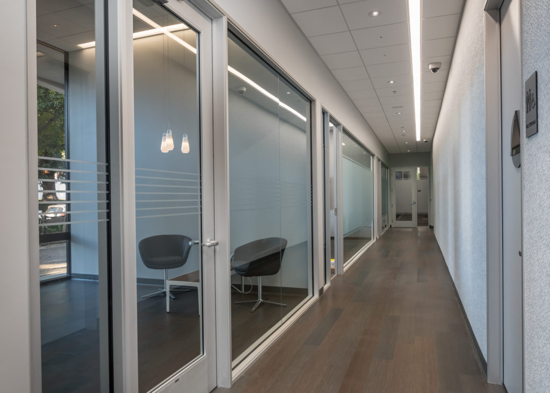Client
General Motors
Location
955 Benicia Ave., Sunnyvale
Size
19,346 SF
Architect
AP + I Design, Inc.
DESCRIPTION
• 19,436 SF tenant improvement for new office and R&D lab
• Several conference and meeting rooms, “Round table” discussion room, huddle rooms, training room, and lounge spaces with glass walls for viewing into the garage lab space
• Large employee lounge featuring diner-style booths with built-in TV monitors, stone peninsula with counter seating and pendant lighting, and kitchenette accented with blue geometric-patterned tile backsplash
• Interlocking Rock dimensional panels for continuous, uninterrupted sculptural wall
• Vivid blue and green walls and accent pieces
• Media lounge with TV, vending machine, recycle, and storage room
• Several conference and meeting rooms, “Round table” discussion room, huddle rooms, training room, and lounge spaces with glass walls for viewing into the garage lab space
• Large employee lounge featuring diner-style booths with built-in TV monitors, stone peninsula with counter seating and pendant lighting, and kitchenette accented with blue geometric-patterned tile backsplash
• Interlocking Rock dimensional panels for continuous, uninterrupted sculptural wall
• Vivid blue and green walls and accent pieces
• Media lounge with TV, vending machine, recycle, and storage room

