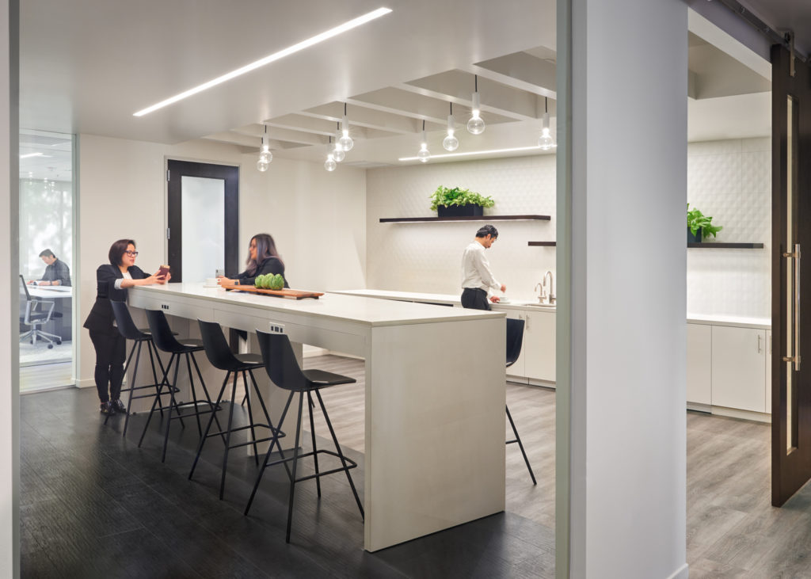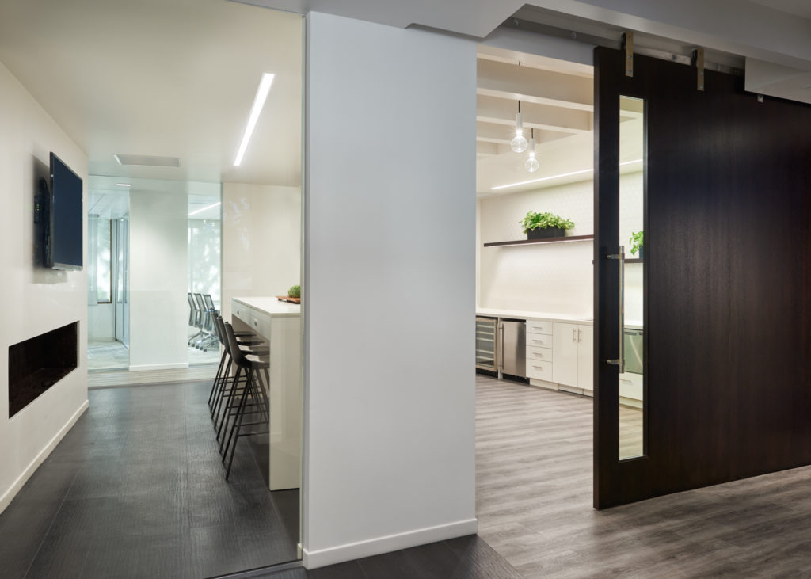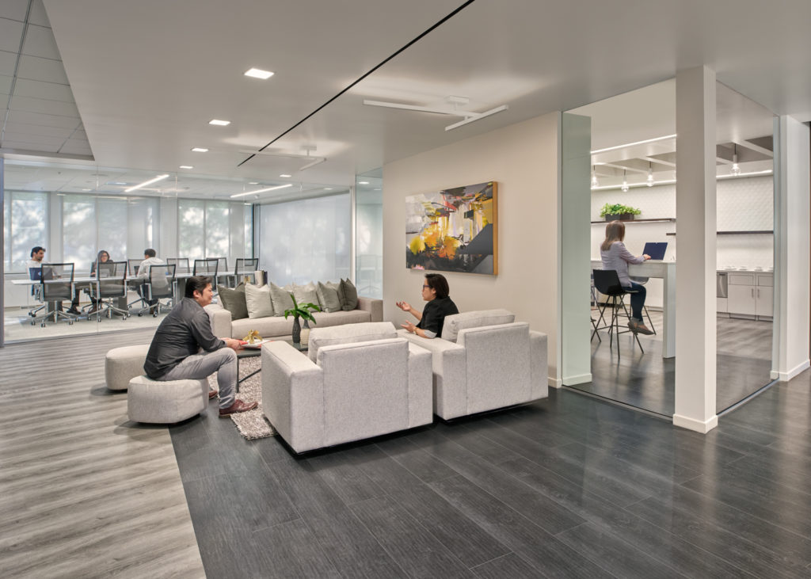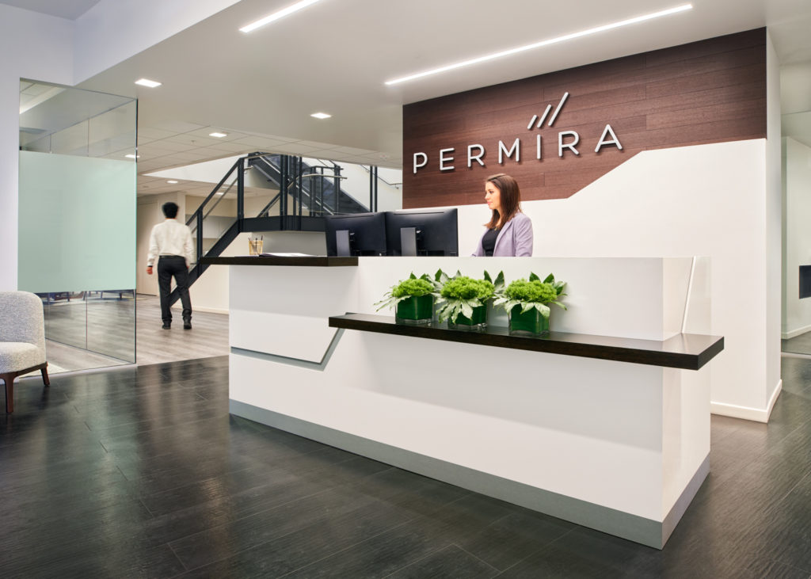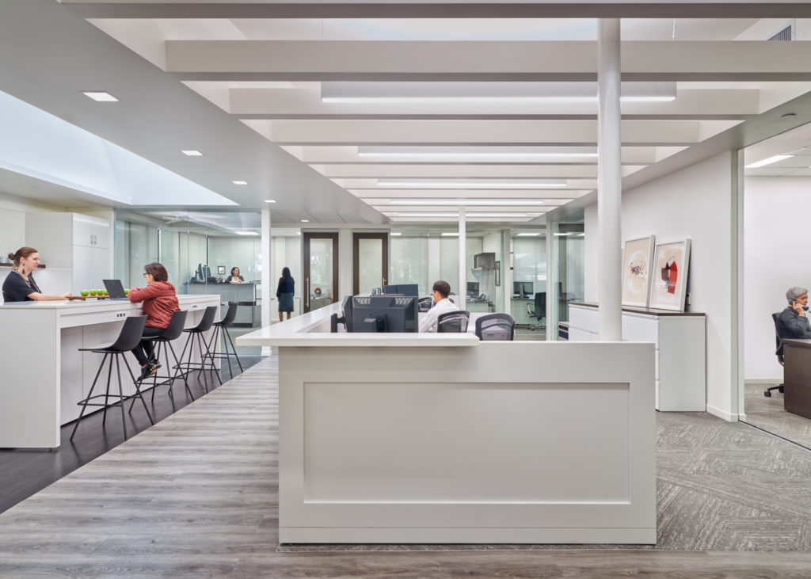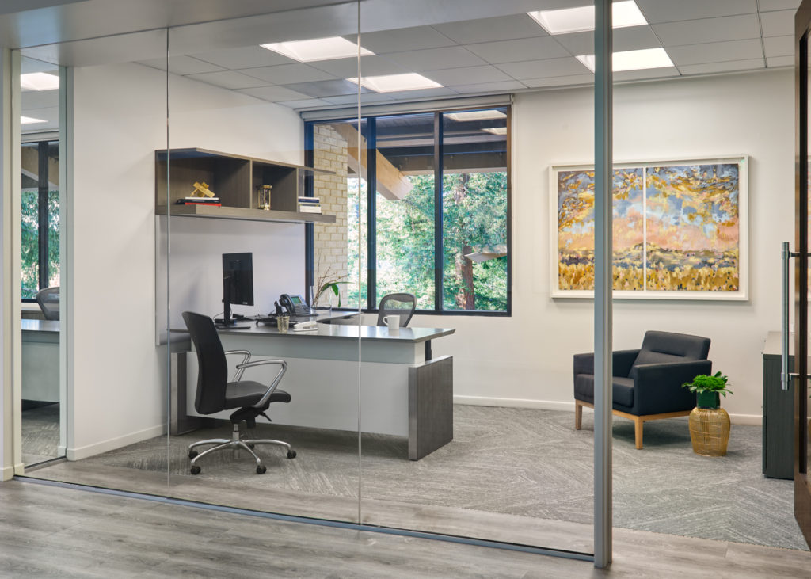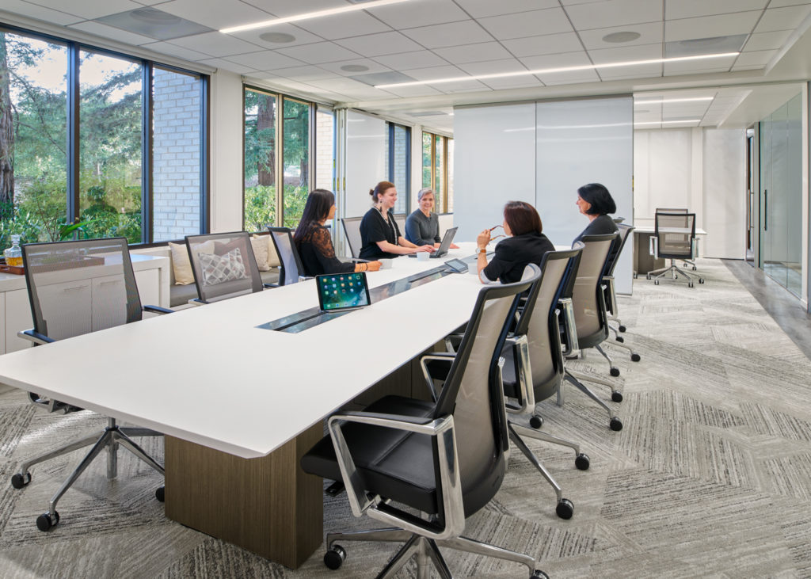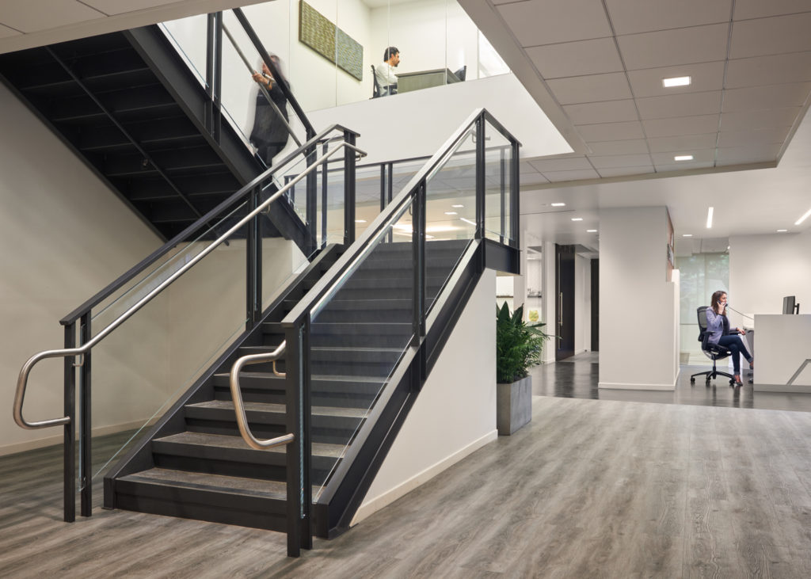Client
Ford Land Company
Location
Menlo Park
Size
8,800 SF
Architect
AP + I Design, Inc.
DESCRIPTION
• Modern, collaborative workspace with 12 glass-front private offices and four conference rooms
• Updates on two floors, as well as the construction of sleek, central staircase of clear glass panels and custom metal railing
• Reception and lobby area with inviting lounge space surrounded by conference rooms
• Boardroom with white-board movable wall and banquette seating
• Four conference rooms with complete audio/visual capabilities including controlled lighting and window coverings
• Two coffee bars and break areas with counter seating and subway tile accent walls with floating shelves, sliding barn door, and pendant lighting
• Wellness rooms, copy rooms, and unisex bathrooms
• New entrance with Herculite doors, remodeled patio, landscaping, and walkway, and new exterior staircase
Photographs by John Sutton Photography
• Updates on two floors, as well as the construction of sleek, central staircase of clear glass panels and custom metal railing
• Reception and lobby area with inviting lounge space surrounded by conference rooms
• Boardroom with white-board movable wall and banquette seating
• Four conference rooms with complete audio/visual capabilities including controlled lighting and window coverings
• Two coffee bars and break areas with counter seating and subway tile accent walls with floating shelves, sliding barn door, and pendant lighting
• Wellness rooms, copy rooms, and unisex bathrooms
• New entrance with Herculite doors, remodeled patio, landscaping, and walkway, and new exterior staircase
Photographs by John Sutton Photography

