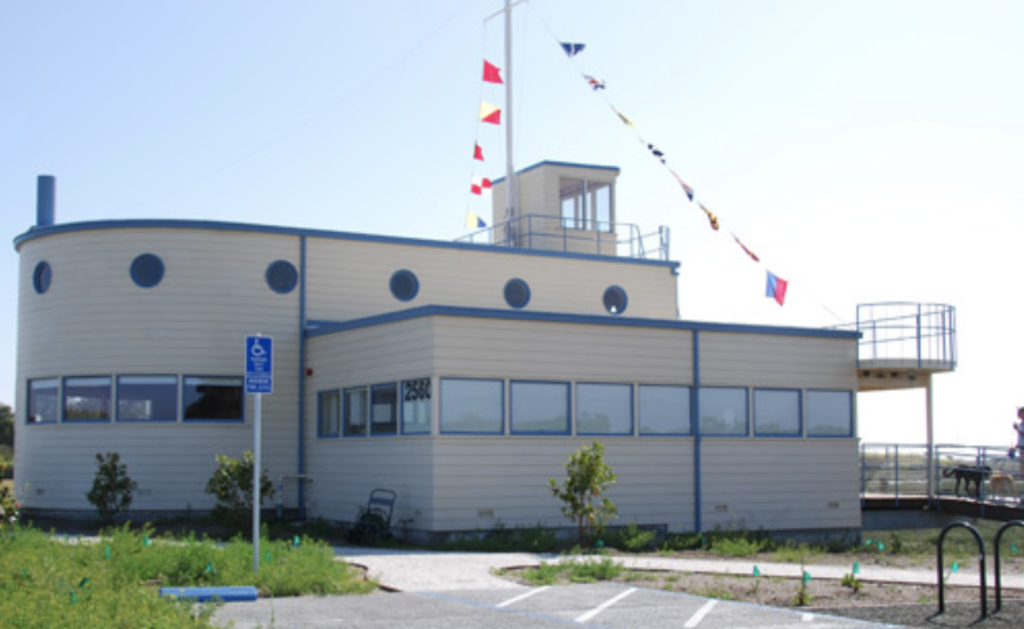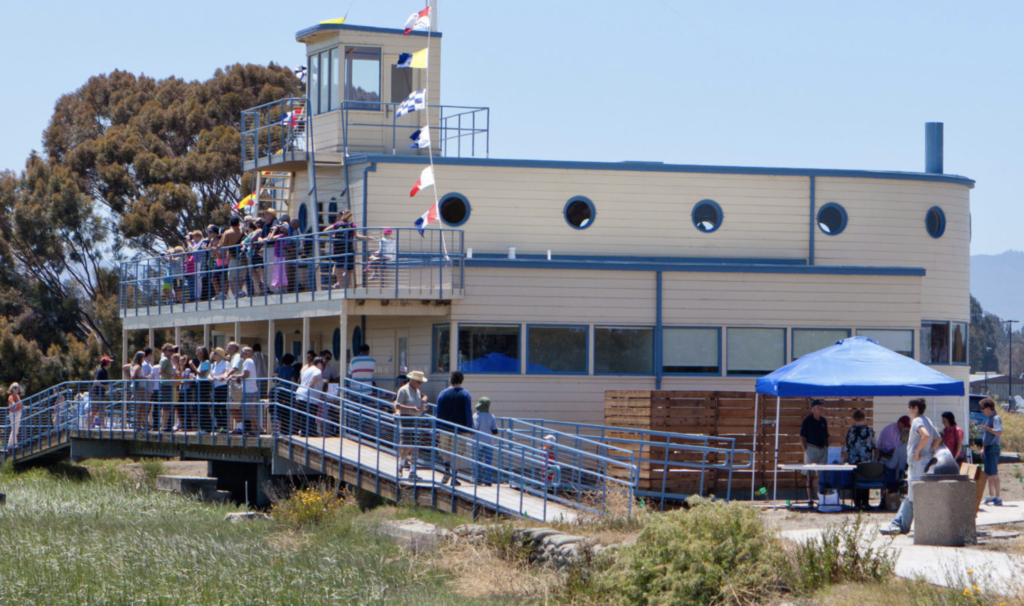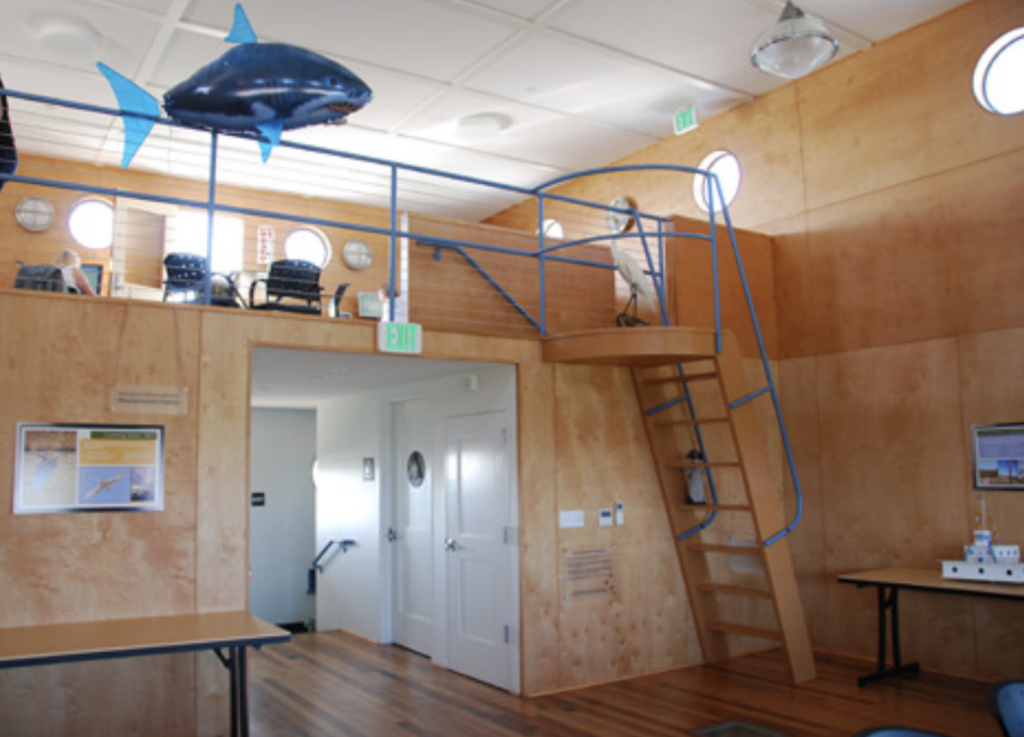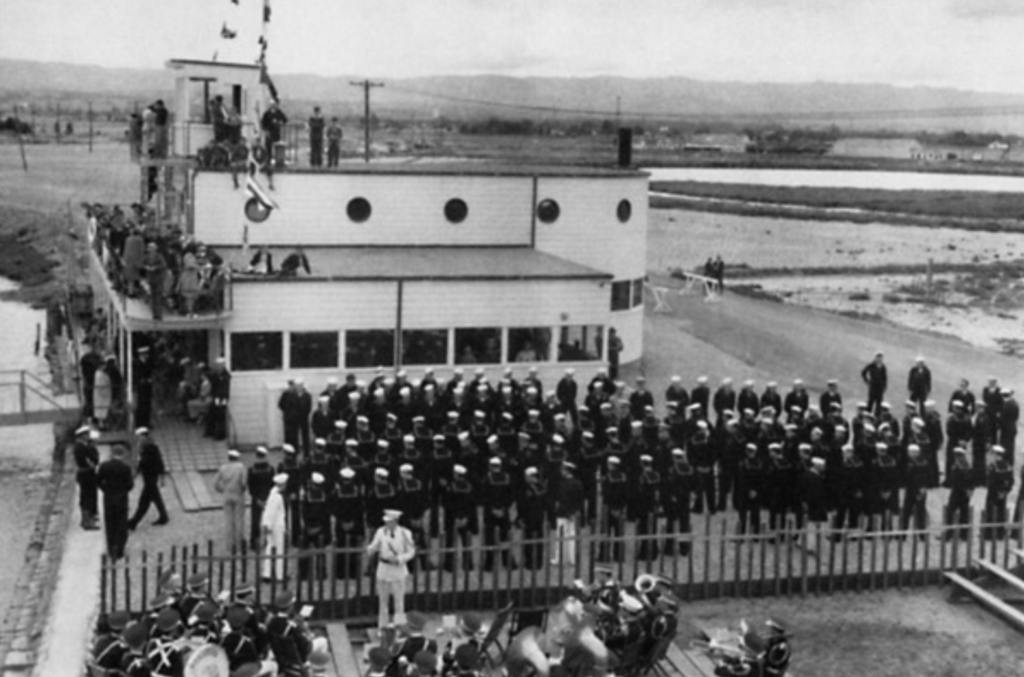Client
Environmental Volunteers
Location
Palo Alto
Size
2,600 SF
Architect
Cody Anderson Wasney
DESCRIPTION
HISTORIC RENOVATION
In 1940, the original architect, Birge Clark, designed the building in a style called Streamline Moderne, also known as Nautical Moderne, which characteristics include: horizontal orientation, rounded edges, corner windows, porthole windows, smooth exterior wall surfaces, flat roof with coping, horizontal grooves or lines in walls, porthole windows, navigation bridge, flag hoist, and smokestacks. The building was designed to resemble an actual ship.
The complete restoration transformed the building into a public nature center:
• Moved building from its degrading foundation to prevent further damage
• Engineered and constructed new foundation with 50-foot sunken piers
• Moved building back onto new foundation, seated four feet higher than its original state to prevent future flooding due to tidal influx as well as sea-level rise
• Completed exterior rehabilitation, including removal of lead paint, restoration of original siding, new roof and doors, and restoration of original windows
• Green Building features incorporated during restoration: refurbished siding, flooring, and windows; blue jeans insulation; and soda bottle carpet
In 1940, the original architect, Birge Clark, designed the building in a style called Streamline Moderne, also known as Nautical Moderne, which characteristics include: horizontal orientation, rounded edges, corner windows, porthole windows, smooth exterior wall surfaces, flat roof with coping, horizontal grooves or lines in walls, porthole windows, navigation bridge, flag hoist, and smokestacks. The building was designed to resemble an actual ship.
The complete restoration transformed the building into a public nature center:
• Moved building from its degrading foundation to prevent further damage
• Engineered and constructed new foundation with 50-foot sunken piers
• Moved building back onto new foundation, seated four feet higher than its original state to prevent future flooding due to tidal influx as well as sea-level rise
• Completed exterior rehabilitation, including removal of lead paint, restoration of original siding, new roof and doors, and restoration of original windows
• Green Building features incorporated during restoration: refurbished siding, flooring, and windows; blue jeans insulation; and soda bottle carpet




