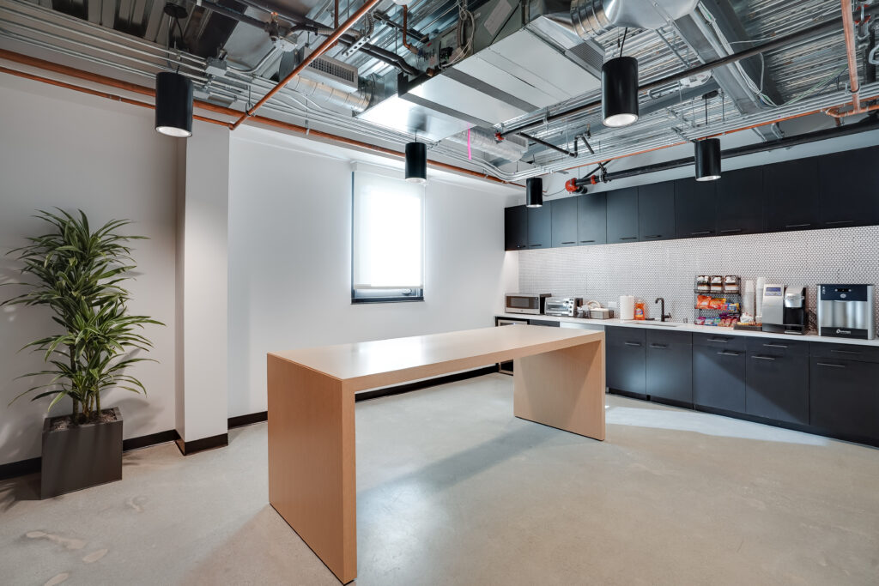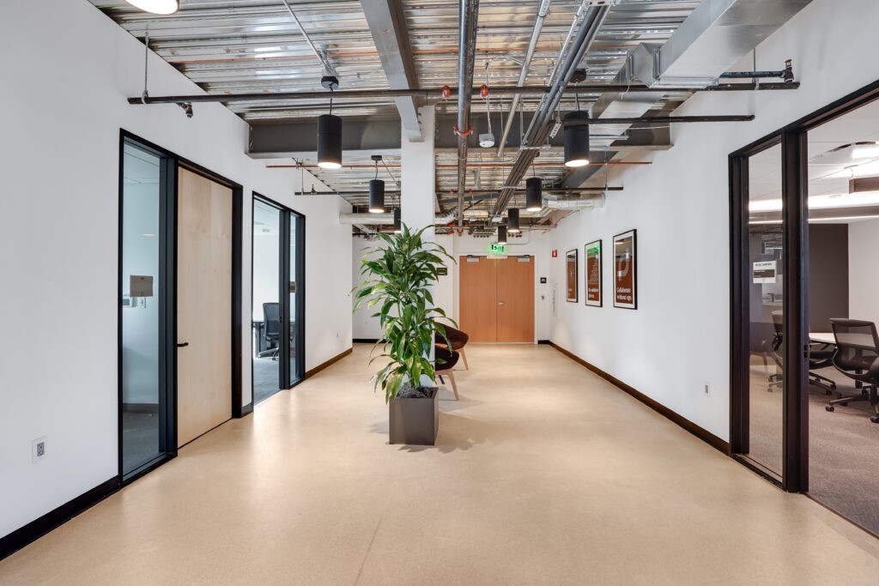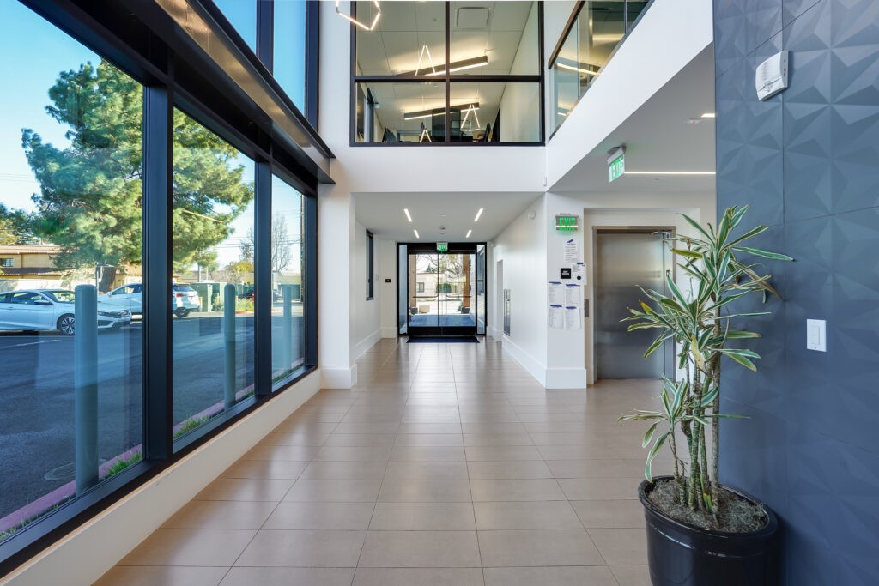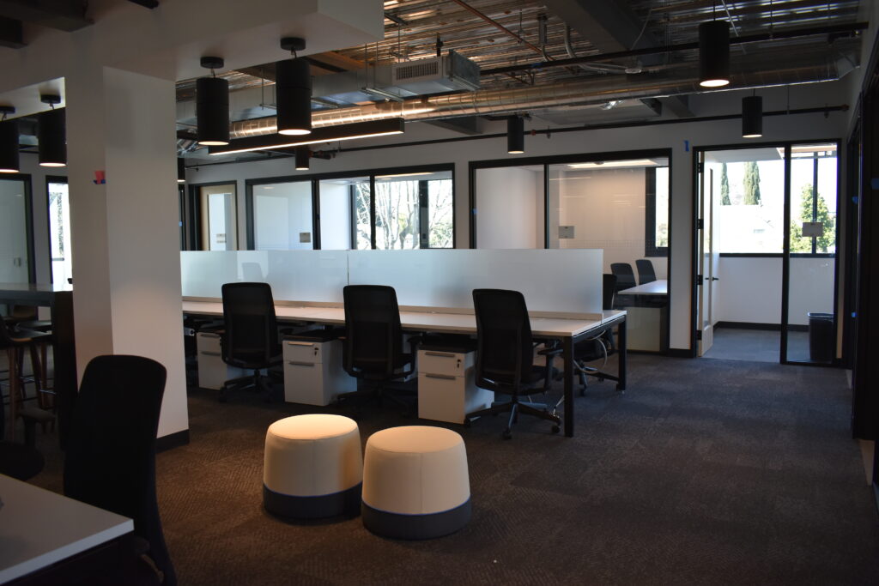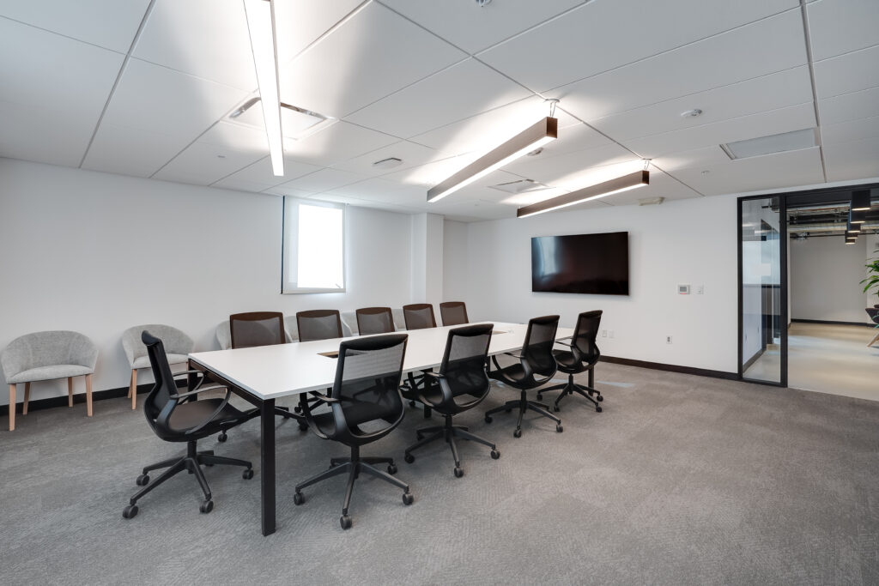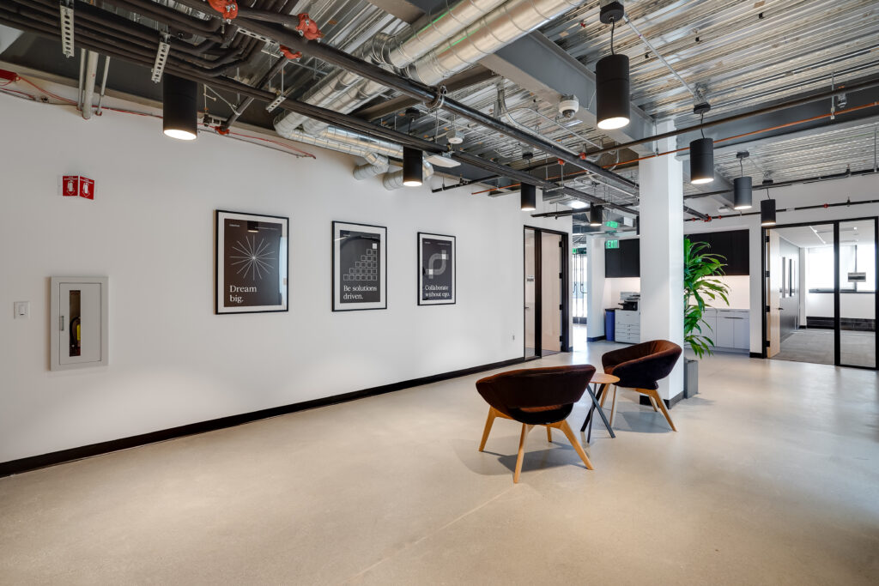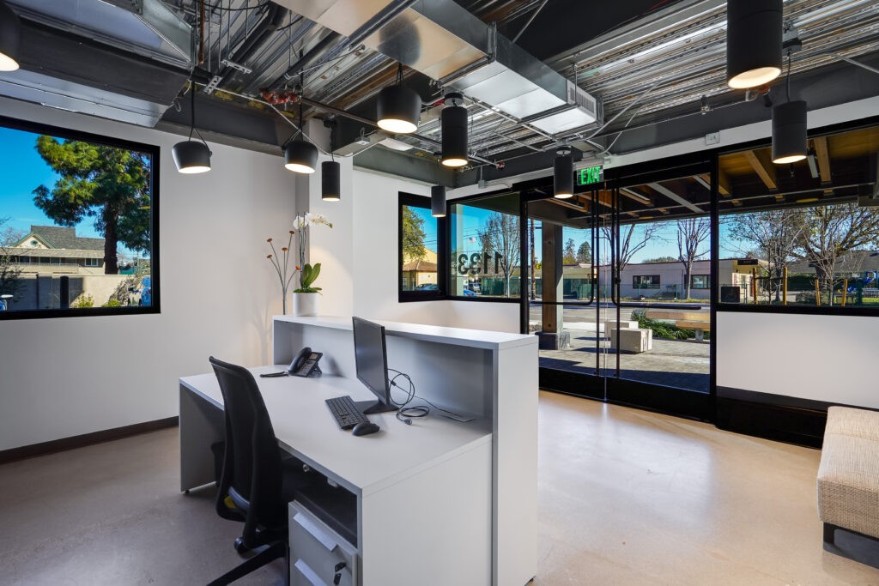Client
Compass Real Estate
Location
Willow Glen
Size
13,553 SF
Architect
Ware Malcomb
DESCRIPTION
13,553 SF Tenant Improvement office build-out of the 1st, 2nd, and 3rd floors of an existing building. The build-out included new walls, millwork, lighting and power upgrades, as well as new finishes throughout and a new HVAC system to fit the new building layout.
Photographs by Aerial Canvas.
Photographs by Aerial Canvas.

