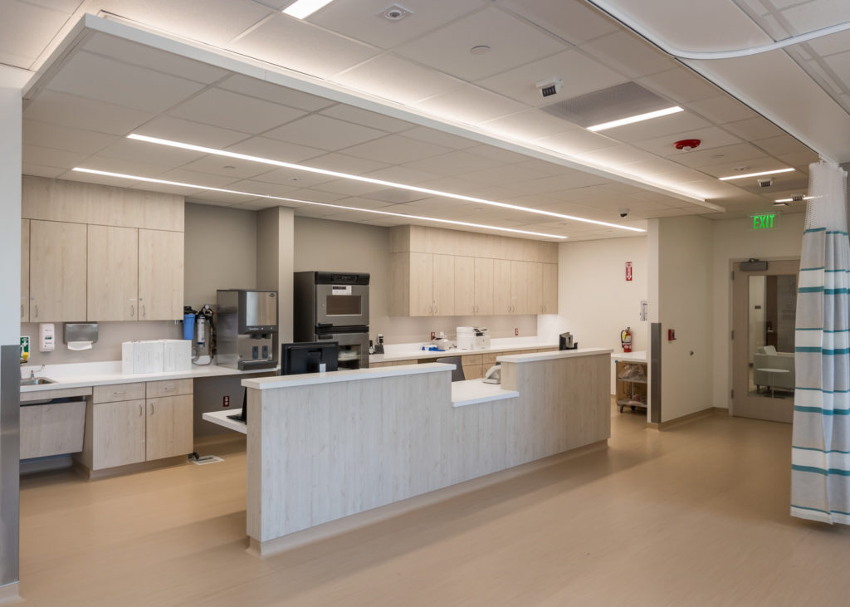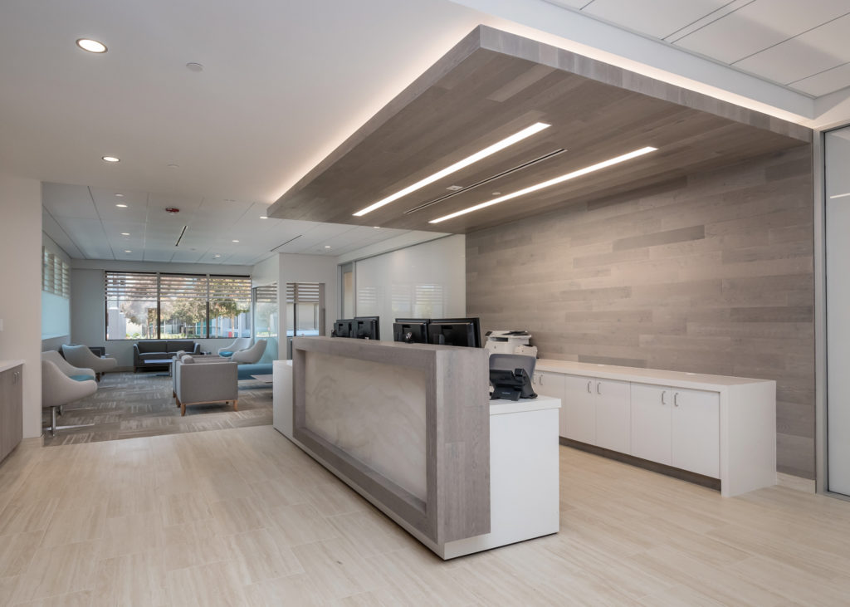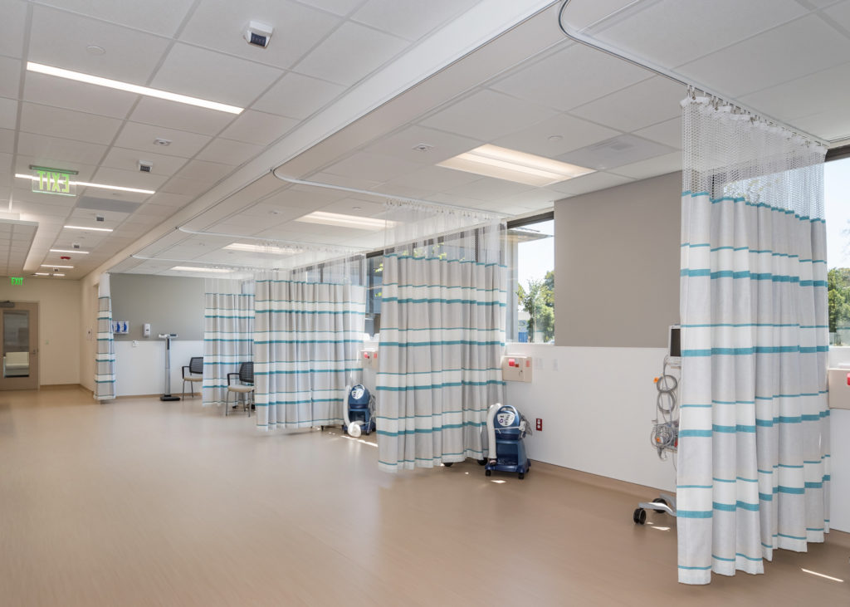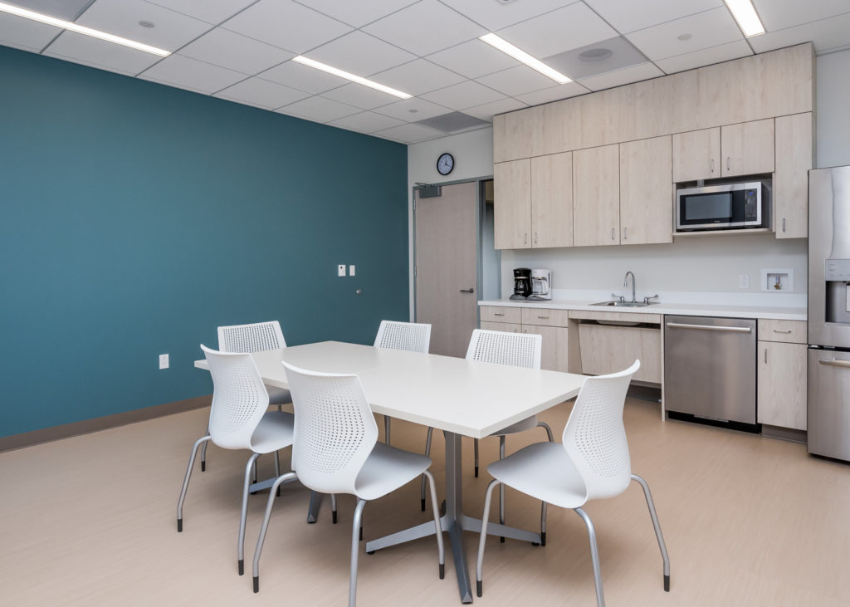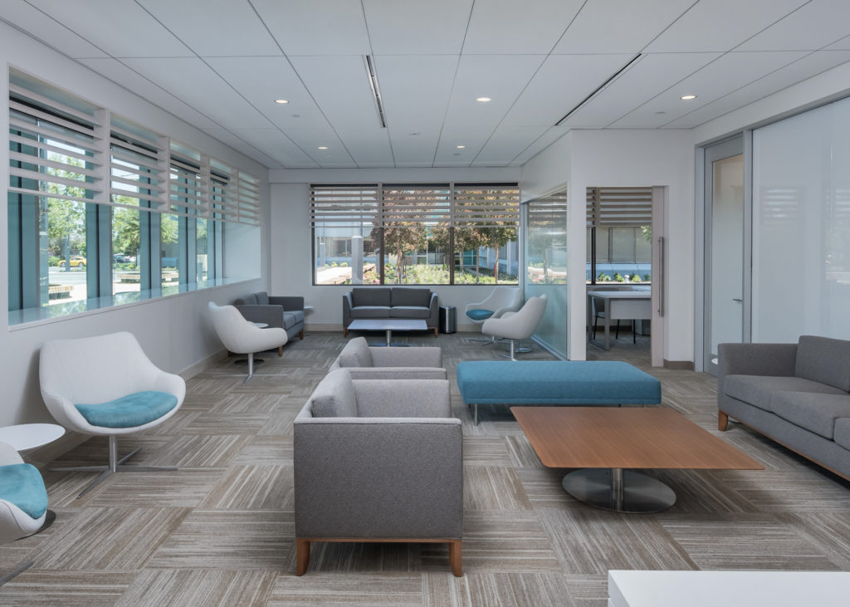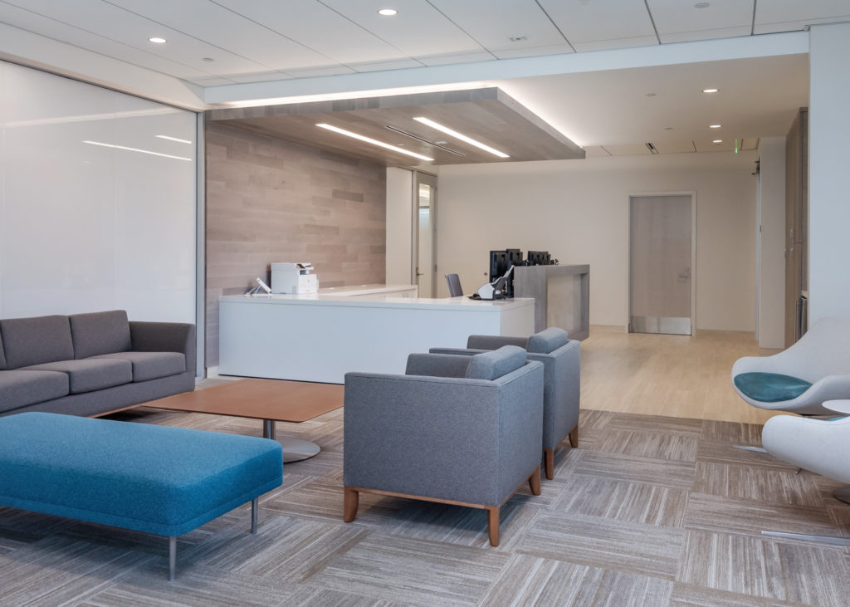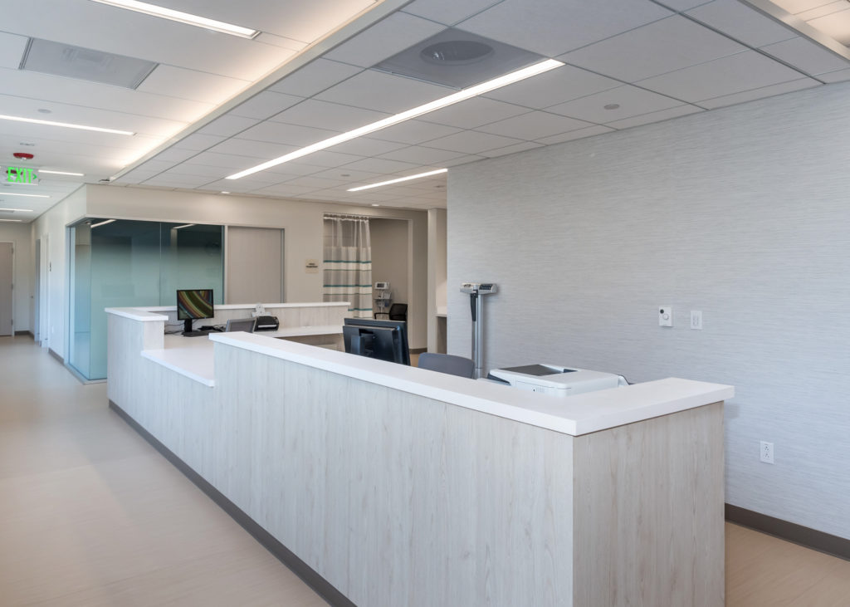Client
CCRM San Francisco Bay Area
Location
Menlo Park
Size
14,485 SF
Architect
Perkins & Will
DESCRIPTION
• 14,485 SF build-out of existing two-story building
• Expansive office interior and comprehensive medical facility
• New mechanical/electrical/plumbing (MEP), fire sprinkler system, and rooftop air-conditioning unit
• Interior renovation with driftwood plank walls and opaque gradient glass privacy walls, including reception and lobby with coffee bar, main waiting area, and smaller waiting area
• Private offices, work stations, conference room
• Kitchen/employee lounge, restrooms, and unisex locker room with men's and women's changing rooms, nurse stations, and administrative areas
• Extensive medical spaces/labs for IVF, andrology, endocrinology, and phlebotomy, as well as exam rooms, pre-op rooms, operating rooms, transfer rooms, and recovery rooms
• Electrical, biohazard, vacuum, pump, and other equipment/utility rooms
• Expansive office interior and comprehensive medical facility
• New mechanical/electrical/plumbing (MEP), fire sprinkler system, and rooftop air-conditioning unit
• Interior renovation with driftwood plank walls and opaque gradient glass privacy walls, including reception and lobby with coffee bar, main waiting area, and smaller waiting area
• Private offices, work stations, conference room
• Kitchen/employee lounge, restrooms, and unisex locker room with men's and women's changing rooms, nurse stations, and administrative areas
• Extensive medical spaces/labs for IVF, andrology, endocrinology, and phlebotomy, as well as exam rooms, pre-op rooms, operating rooms, transfer rooms, and recovery rooms
• Electrical, biohazard, vacuum, pump, and other equipment/utility rooms

