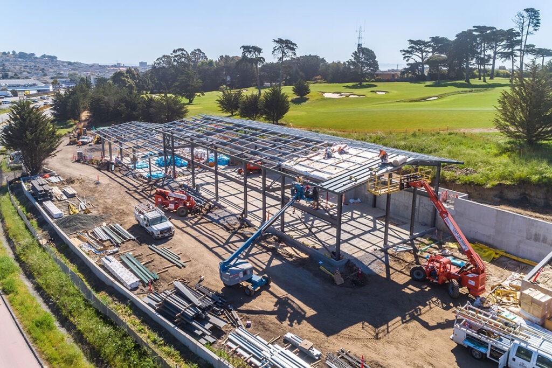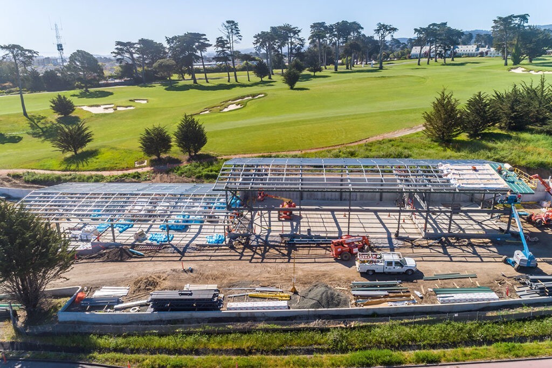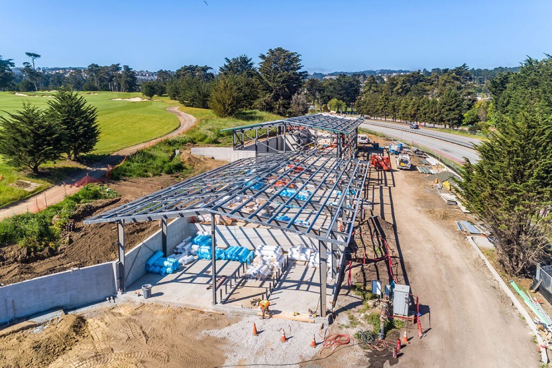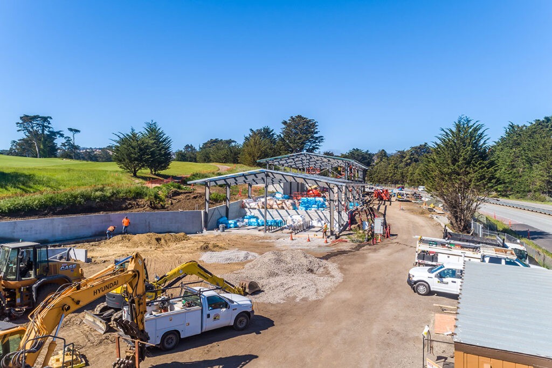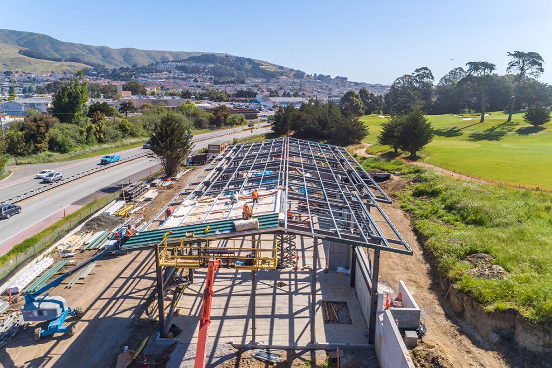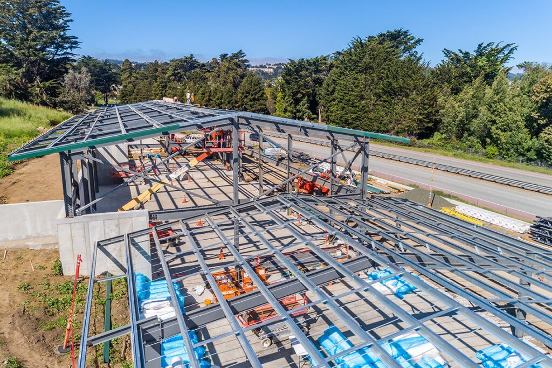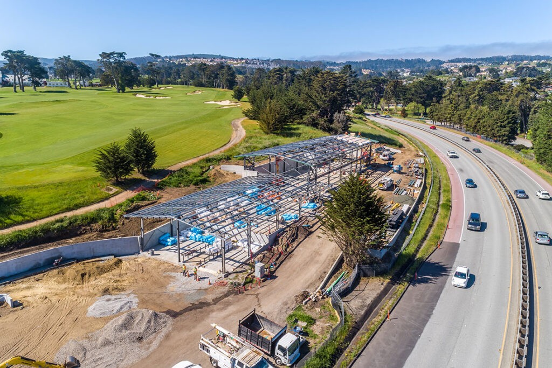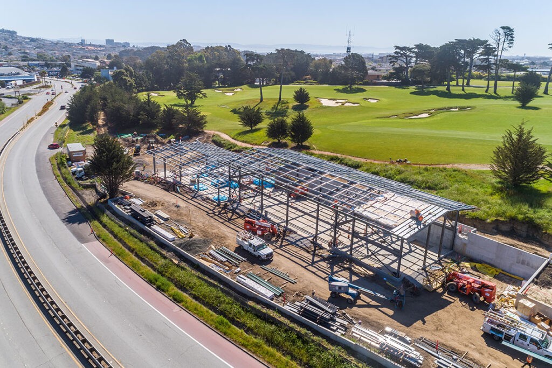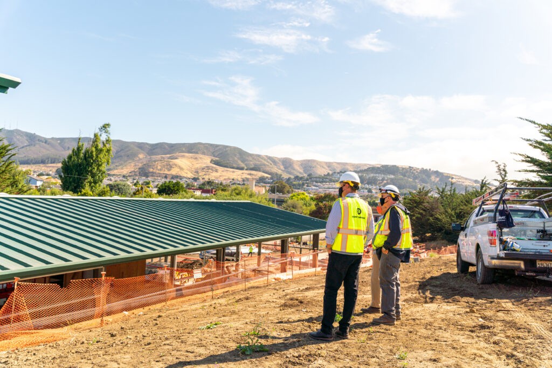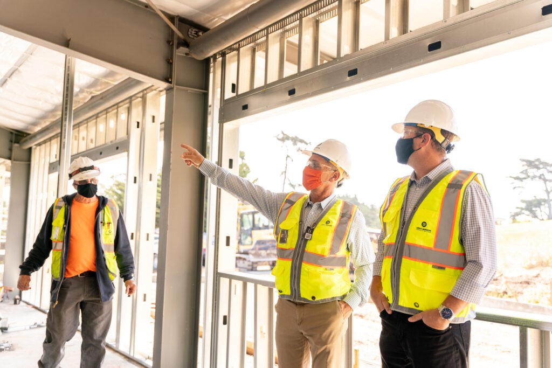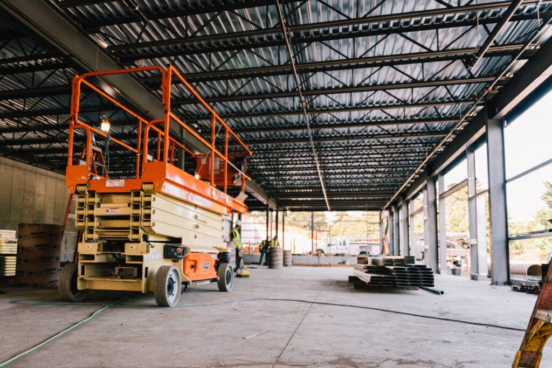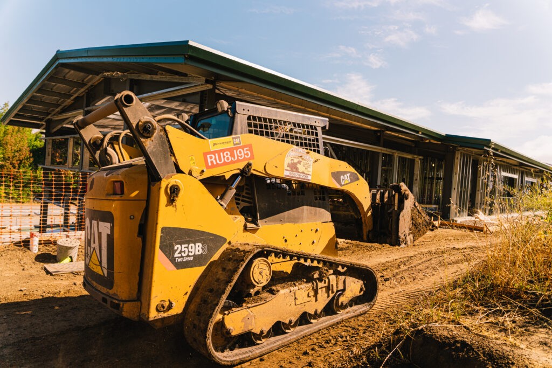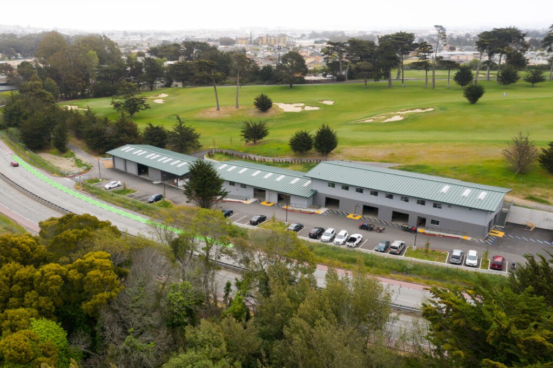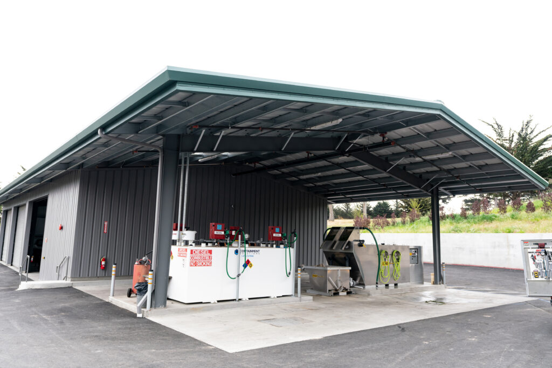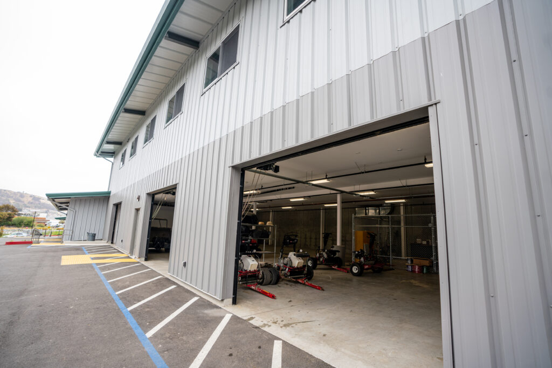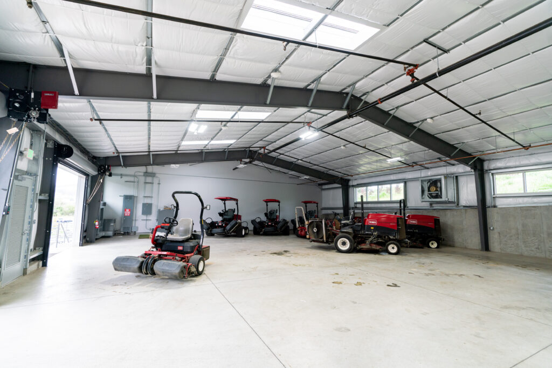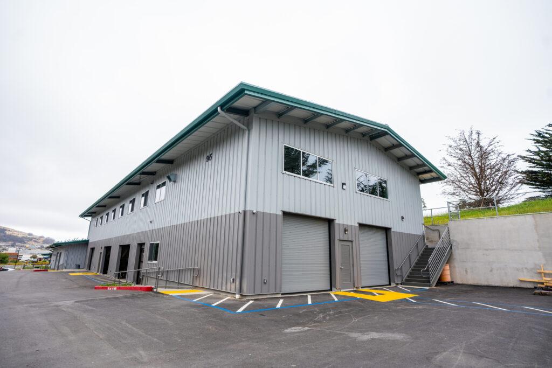Client
California Golf Club of San Francisco
Location
South San Francisco
Size
22,000 SF
Architect
Greg J. Bunton & Associates
DESCRIPTION
• New two-story engineered and prefabricated metal maintenance building with first floor tractor and equipment garage, fertilizer room, and machine shop and second floor offices, employee break area, and dormitory rooms
• New one-story tractor barn, fuel and wash station
• New parking lot and driveway
• New deceleration and acceleration turnout lanes at Westborough Blvd.
• Site grading and structural concrete retaining walls
• Tree removal and new landscaping
Photos by Tom Cosentino, Huff Metal Buildings Inc. and Brandon Bibbins Photography.
• New one-story tractor barn, fuel and wash station
• New parking lot and driveway
• New deceleration and acceleration turnout lanes at Westborough Blvd.
• Site grading and structural concrete retaining walls
• Tree removal and new landscaping
Photos by Tom Cosentino, Huff Metal Buildings Inc. and Brandon Bibbins Photography.

