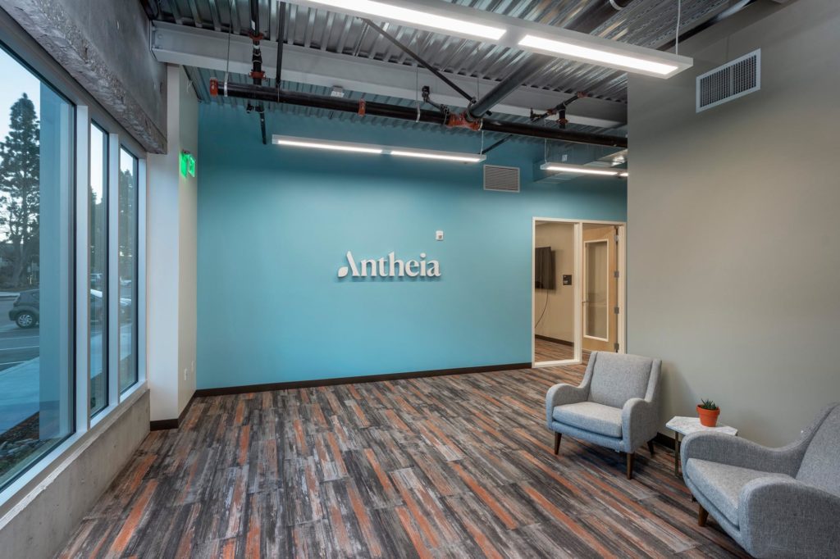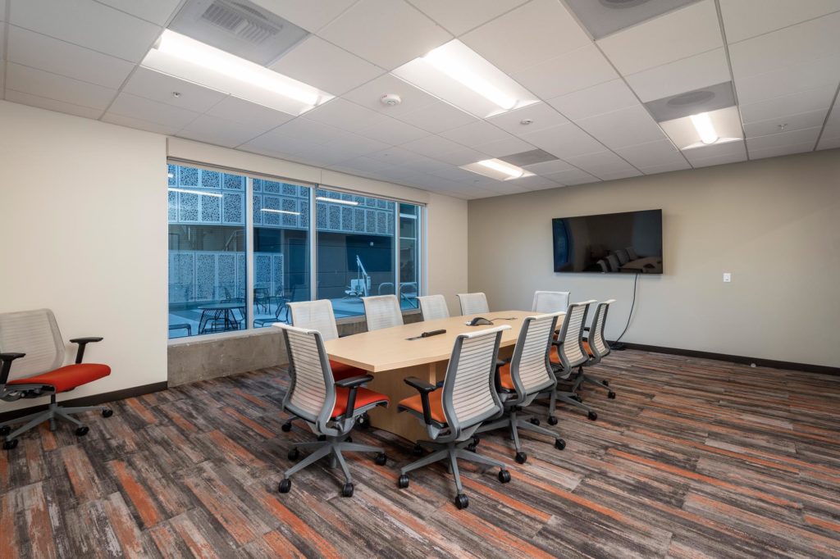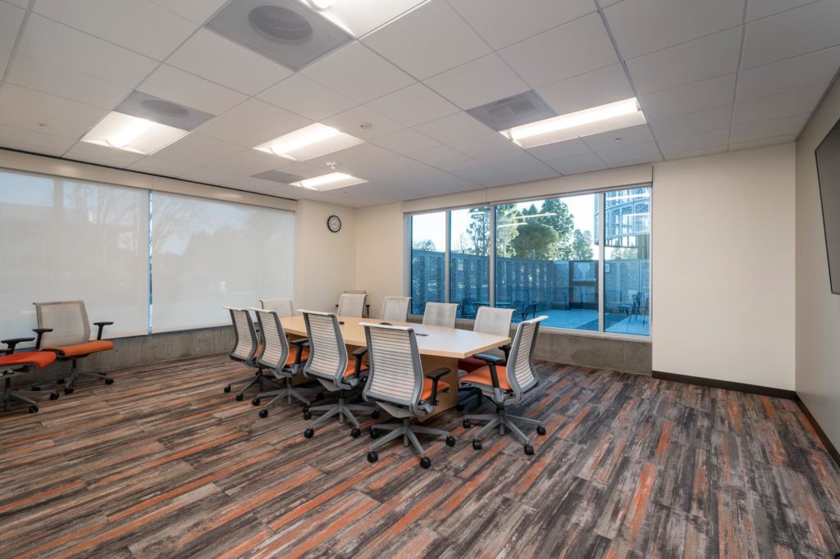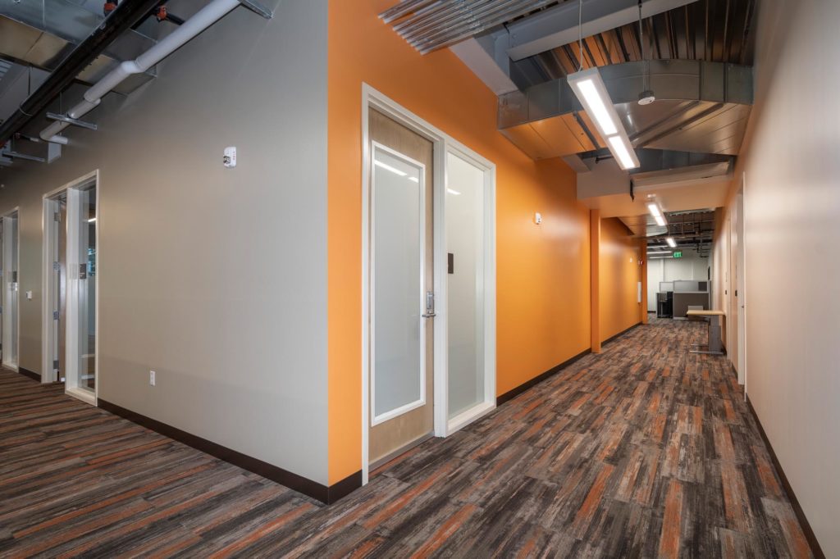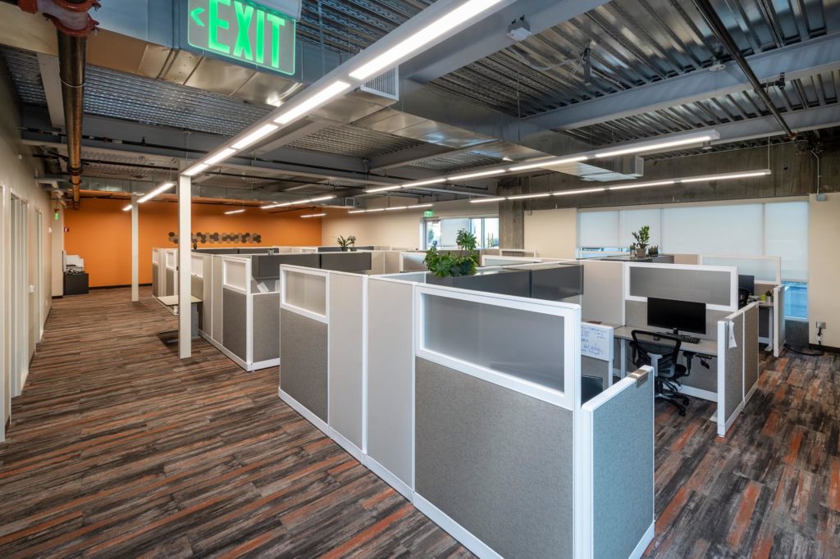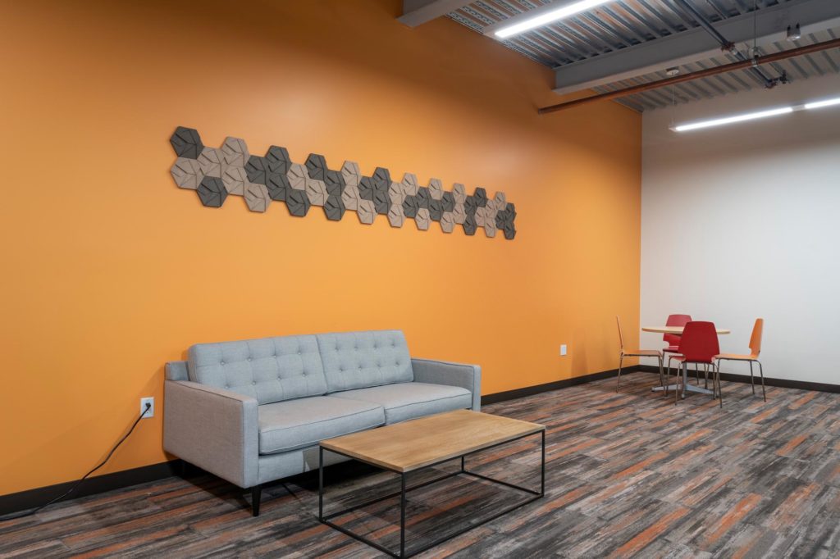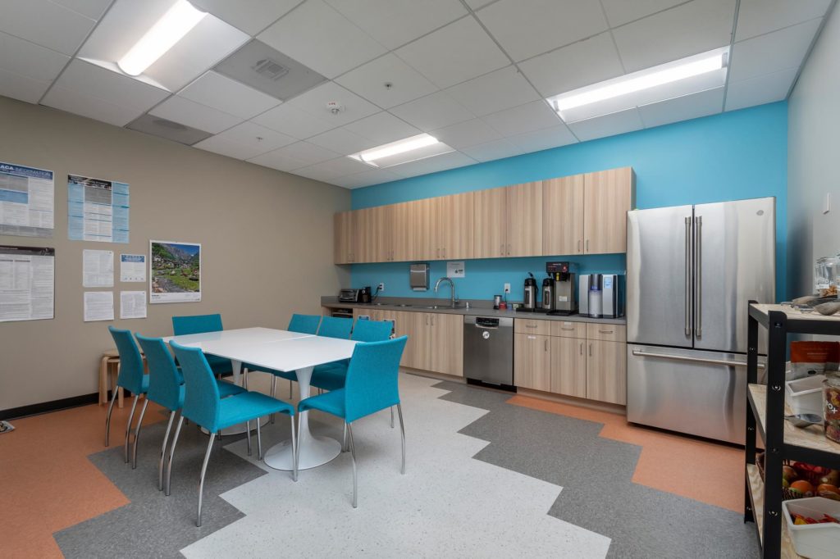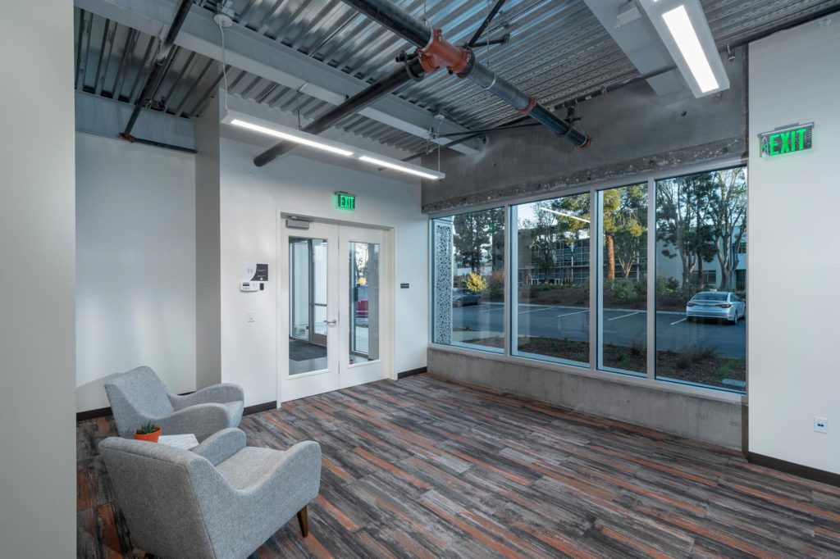Client
Antheia
Location
Menlo Park
Size
10,000 SF
Architect
DES Architects + Engineers
Description
• Large open entry and lobby
• Breakroom
• Private offices, boardroom, conference room, and phone room
• Several open office areas and lounge areas
• 4,800 SF of lab space dedicated to molecular biology, chemistry, analytics, and fermentation benefit with clean dry air (CDA) and fume hoods
• Special features: metal pan deck ceiling with exposed duct work, bold accent walls painted in Tulip and Arctic Ocean
• Breakroom
• Private offices, boardroom, conference room, and phone room
• Several open office areas and lounge areas
• 4,800 SF of lab space dedicated to molecular biology, chemistry, analytics, and fermentation benefit with clean dry air (CDA) and fume hoods
• Special features: metal pan deck ceiling with exposed duct work, bold accent walls painted in Tulip and Arctic Ocean

