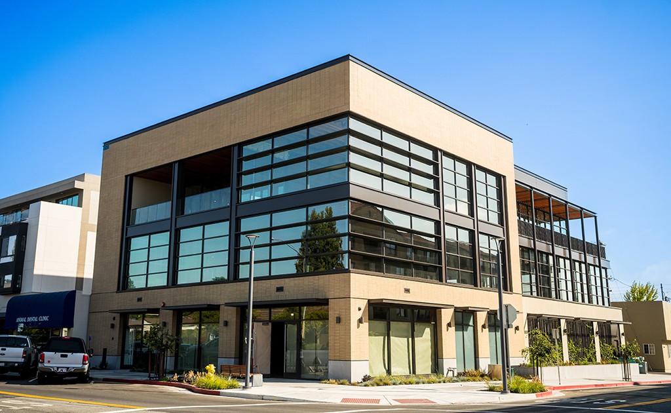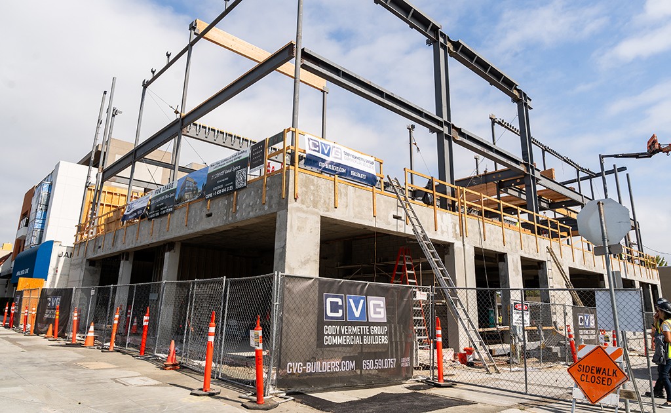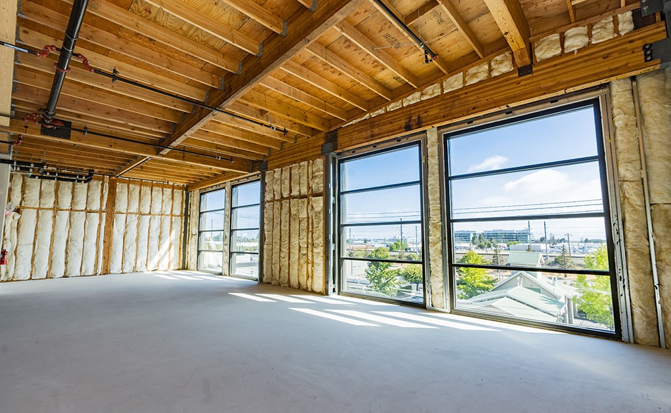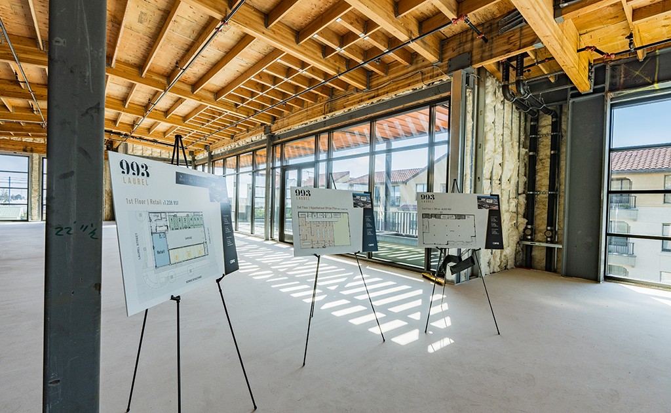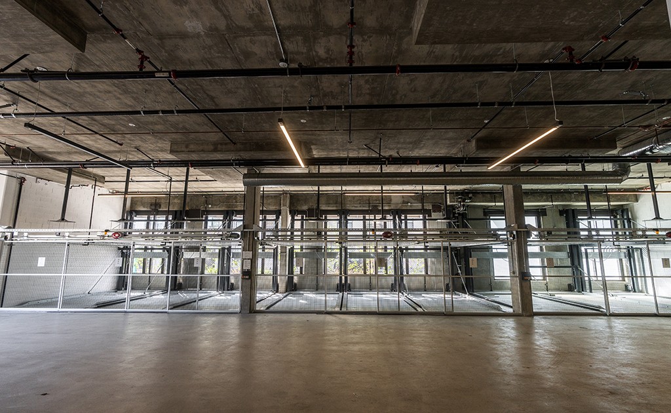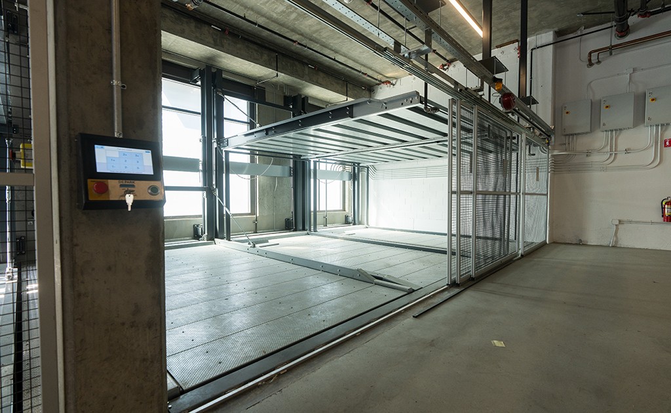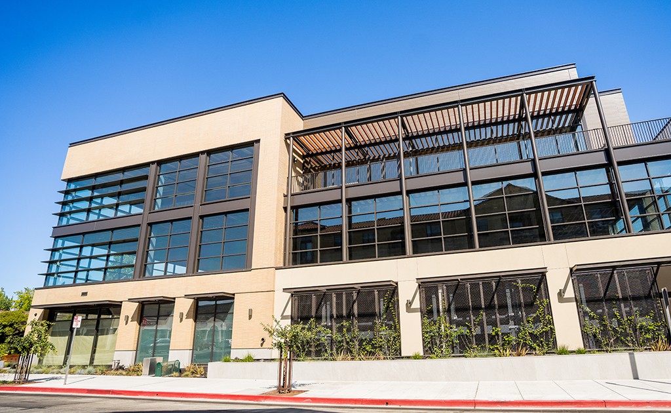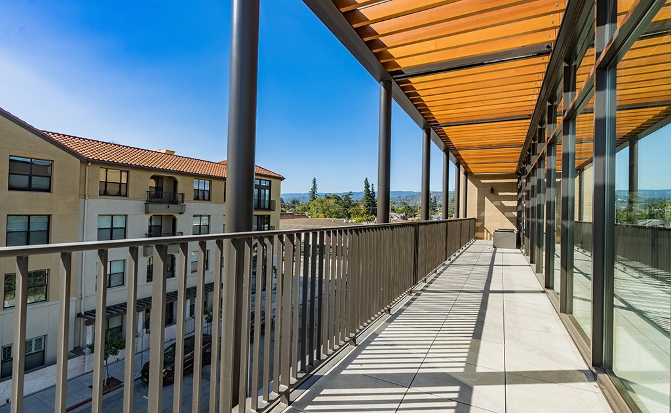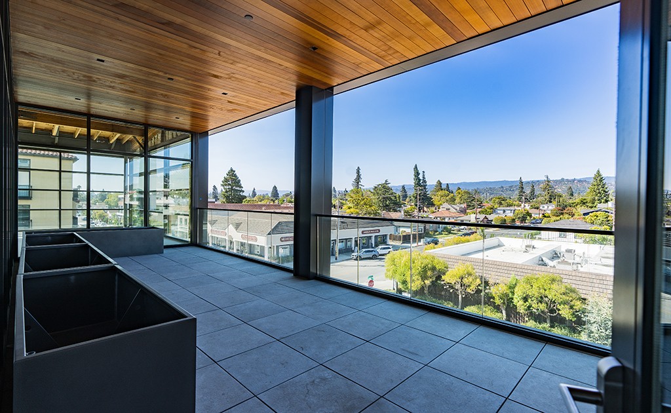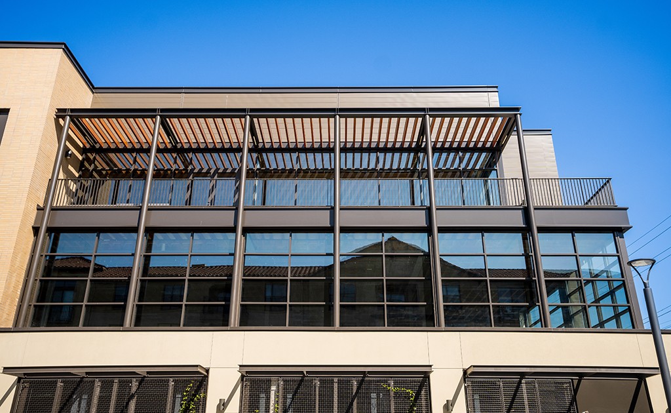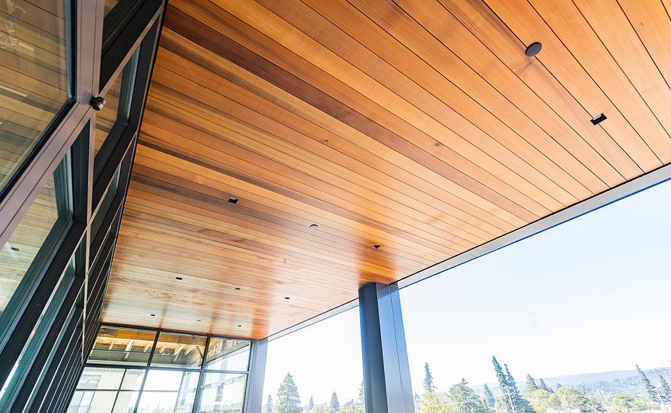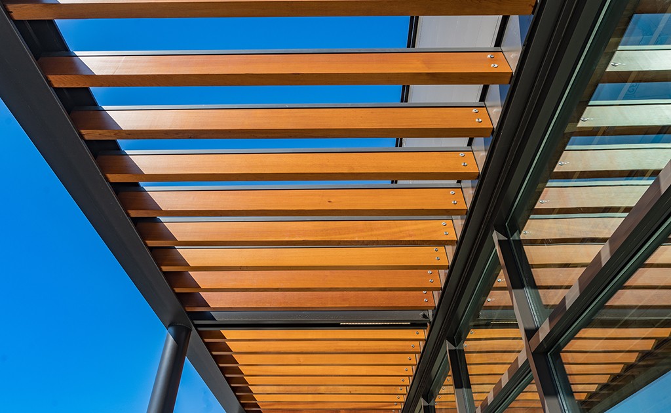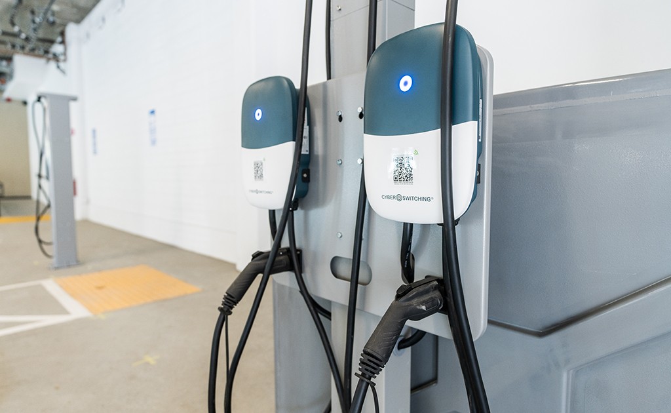Client
JMS Development Partners, LLC
Location
993 Laurel Street, San Carlos
Size
21,403 SF
Architect
The Hayes Group
DESCRIPTION
993 Laurel, a 21,403 square foot three-story building, is a testament to efficient and cost-effective construction.
The second and third floors provide over 12,000 square feet of office space, while the first floor includes a lobby, a garage with a car puzzler system, and a 950-square-foot retail space.
The third floor features two terraces, one on the west and the other on the south. The south terrace includes a western red cedar trellis, while the west terrace has a cedar wood ceiling. The building’s structure incorporates a concrete slab on the first floor, then concrete podium and steel and wood form the second floor. In addition to the structural work, we reconstructed the roadway in front of the building on Laurel Street and completed an asphalt overlay in the alley behind the building. A significant feature of this project was the installation of a three-stop elevator and a car puzzler system in the garage, providing efficient parking solutions and enhancing accessibility throughout the building.
Throughout the process, MEP conflicts arose in the field, and we addressed them through RFIs, where we proactively proposed the most efficient solutions - balancing speed, cost, and quality. One of the most complex aspects of the building was when we poured over 500 cubic for the mat slab, requiring an after-hours work permit from the city to extend working hours. The building also incorporates a steel moment frame that ties into the podium deck and extends all the way to the roof, ensuring structural stability.
The building houses an MPOE room that manages all electrical components, including switchgears and house panels, with most conduits routed through the concrete slab and podium deck into the room. Mechanical units are positioned on the roof, with two HVAC shafts - one servicing from the roof down to the garage and the other from the roof to the second floor - providing optimal ventilation and efficiency.
The second and third floors provide over 12,000 square feet of office space, while the first floor includes a lobby, a garage with a car puzzler system, and a 950-square-foot retail space.
The third floor features two terraces, one on the west and the other on the south. The south terrace includes a western red cedar trellis, while the west terrace has a cedar wood ceiling. The building’s structure incorporates a concrete slab on the first floor, then concrete podium and steel and wood form the second floor. In addition to the structural work, we reconstructed the roadway in front of the building on Laurel Street and completed an asphalt overlay in the alley behind the building. A significant feature of this project was the installation of a three-stop elevator and a car puzzler system in the garage, providing efficient parking solutions and enhancing accessibility throughout the building.
Throughout the process, MEP conflicts arose in the field, and we addressed them through RFIs, where we proactively proposed the most efficient solutions - balancing speed, cost, and quality. One of the most complex aspects of the building was when we poured over 500 cubic for the mat slab, requiring an after-hours work permit from the city to extend working hours. The building also incorporates a steel moment frame that ties into the podium deck and extends all the way to the roof, ensuring structural stability.
The building houses an MPOE room that manages all electrical components, including switchgears and house panels, with most conduits routed through the concrete slab and podium deck into the room. Mechanical units are positioned on the roof, with two HVAC shafts - one servicing from the roof down to the garage and the other from the roof to the second floor - providing optimal ventilation and efficiency.

