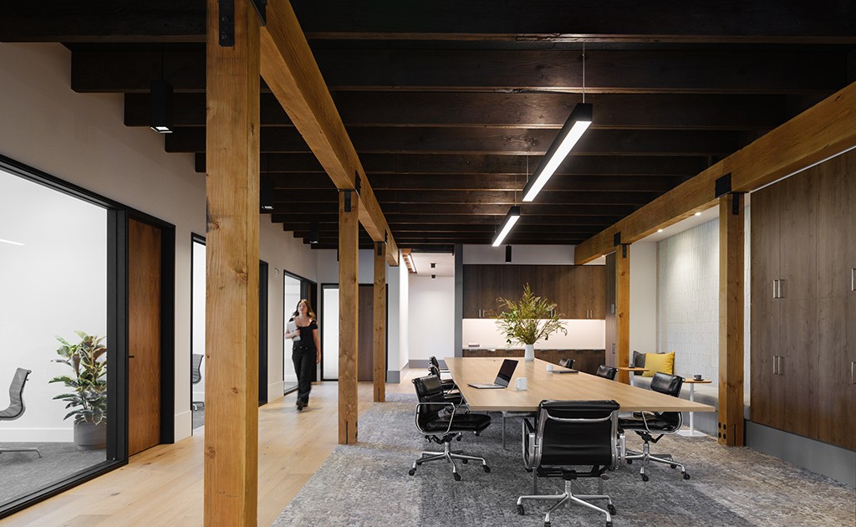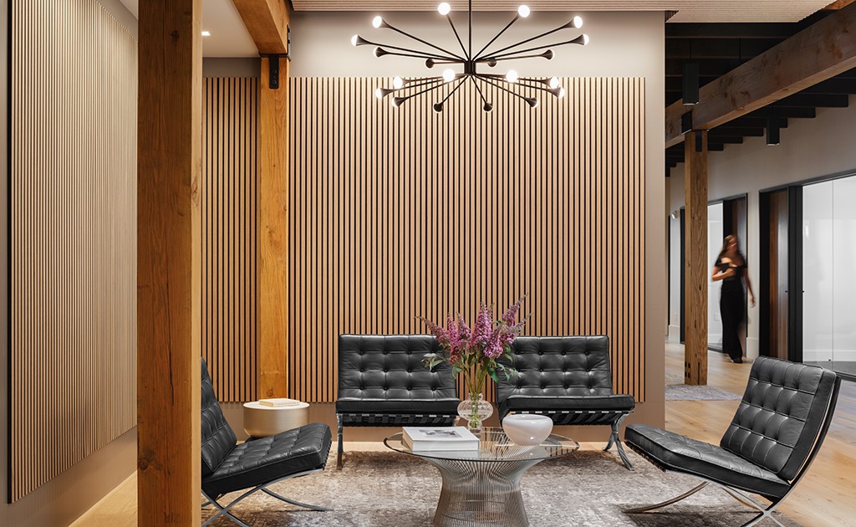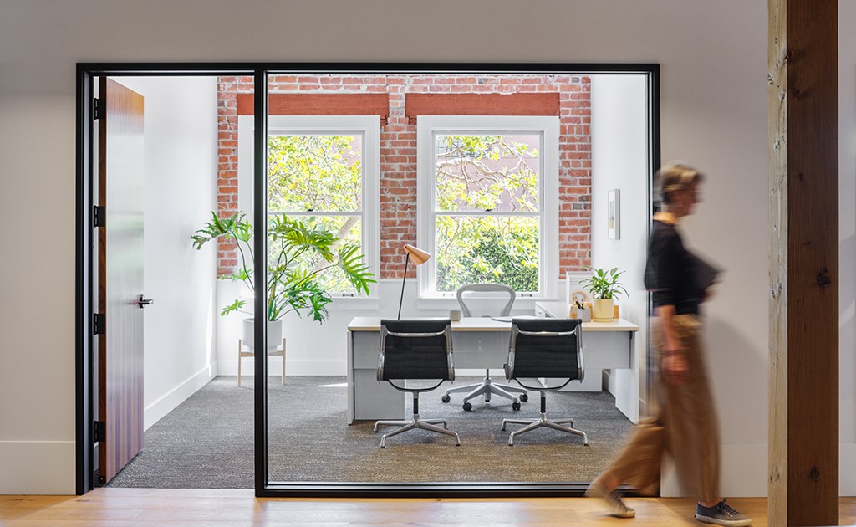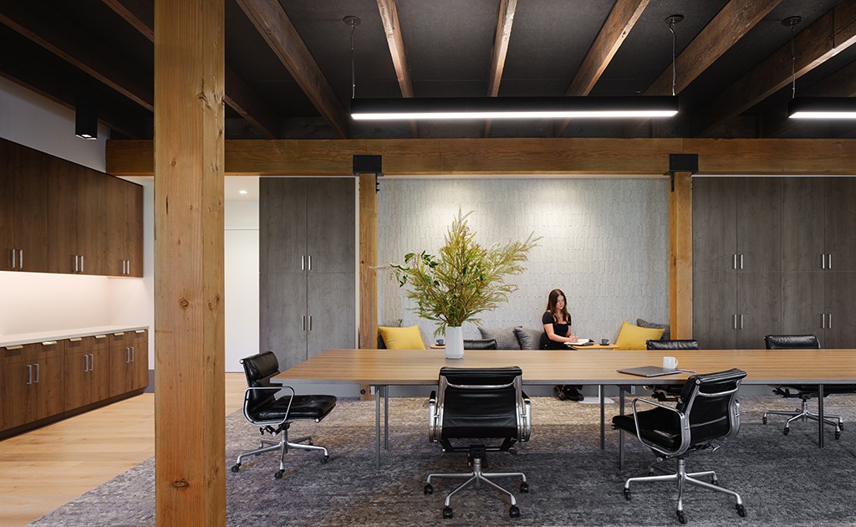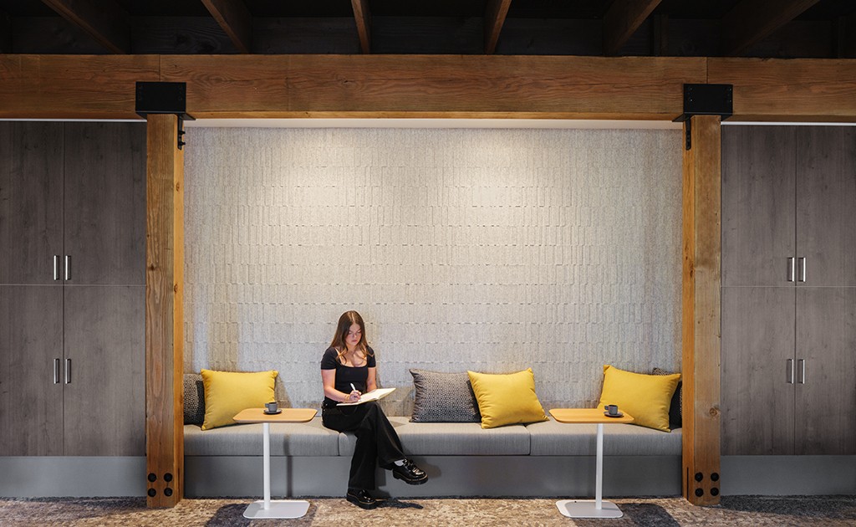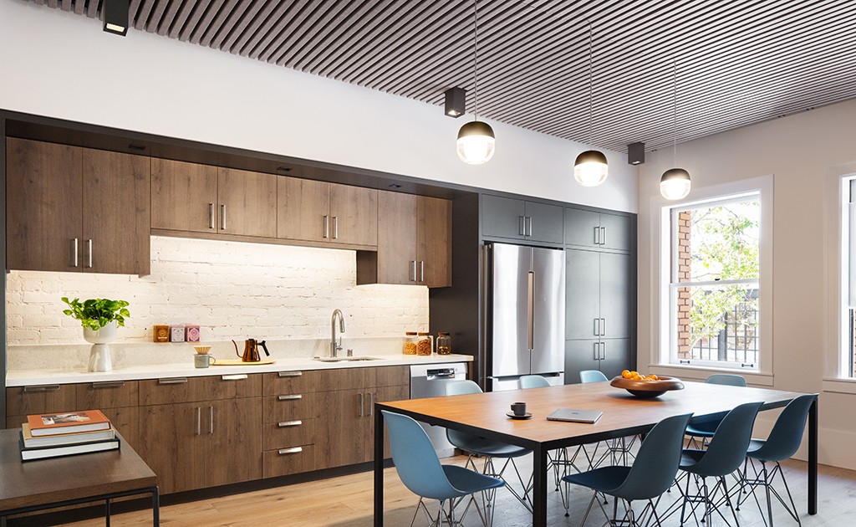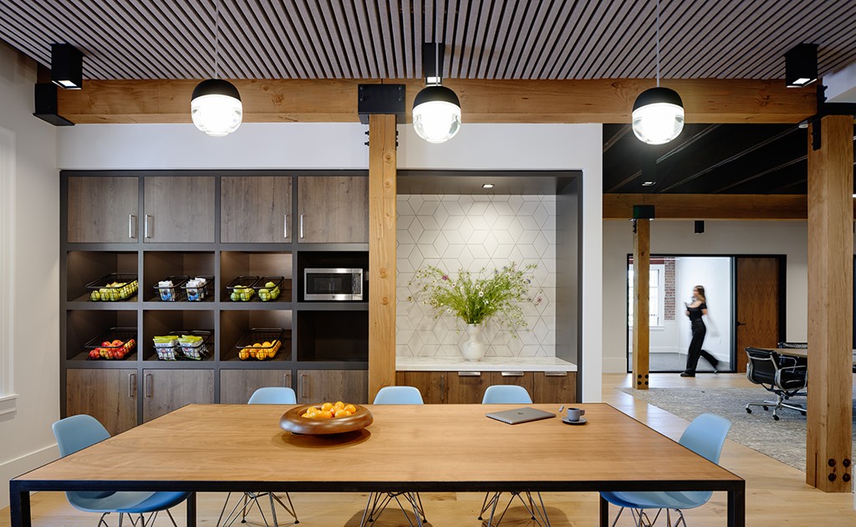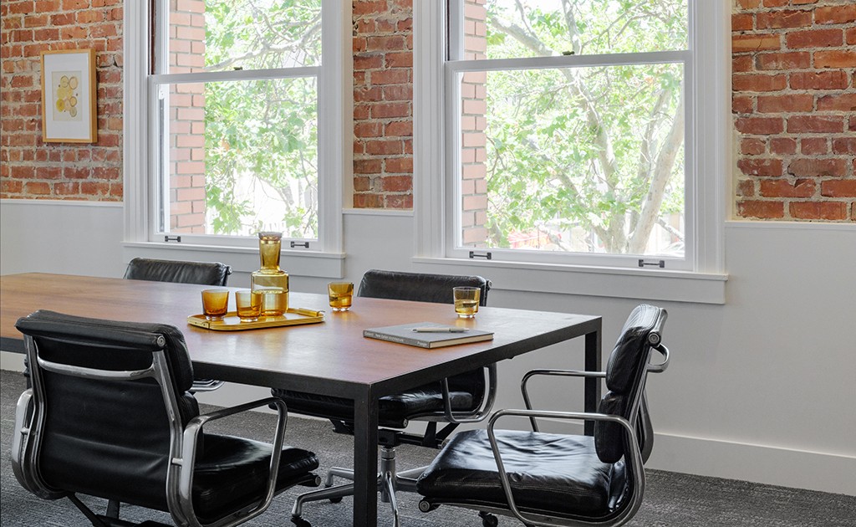Client
University Waverley PA LP
Location
502 Waverley, Palo Alto
Size
9,515 SF
Architect
HYA (Heather Young Architects)
DESCRIPTION
This extensive tenant improvement included a new roof and elevator, new VRF system servicing the second floor and roof top package units for the third floor, as well as structural upgrades to the second and third floors. New stairwells consisted of engineered treads steel clad stringers and steel railing/guardrails.
Tenant improvement work on the second and third floors featured build-outs of new private offices, conference rooms, open office areas, breakrooms, and restrooms with polymax in between the joist bay to help with acoustics. The finishes included engineered wood floors, black office front frames with butt-glazed glass and walnut veneered doors, banquette seating in the open office with felt back wall, and wood slat wall in lobbies. The cabinetry was created with planked coffee oak laminate with solid surface countertops. In addition, nine wood slat ceilings highlight the conference rooms and the Waverley lobby entrance, along with heartfelt acoustical slat ceiling in the lobbies and breakrooms and Frasch cloud ceiling over the reception areas. The Waverley lobby features new wood tile flooring and a stained front door.
Photographs by Jason O’Rear.
Tenant improvement work on the second and third floors featured build-outs of new private offices, conference rooms, open office areas, breakrooms, and restrooms with polymax in between the joist bay to help with acoustics. The finishes included engineered wood floors, black office front frames with butt-glazed glass and walnut veneered doors, banquette seating in the open office with felt back wall, and wood slat wall in lobbies. The cabinetry was created with planked coffee oak laminate with solid surface countertops. In addition, nine wood slat ceilings highlight the conference rooms and the Waverley lobby entrance, along with heartfelt acoustical slat ceiling in the lobbies and breakrooms and Frasch cloud ceiling over the reception areas. The Waverley lobby features new wood tile flooring and a stained front door.
Photographs by Jason O’Rear.

