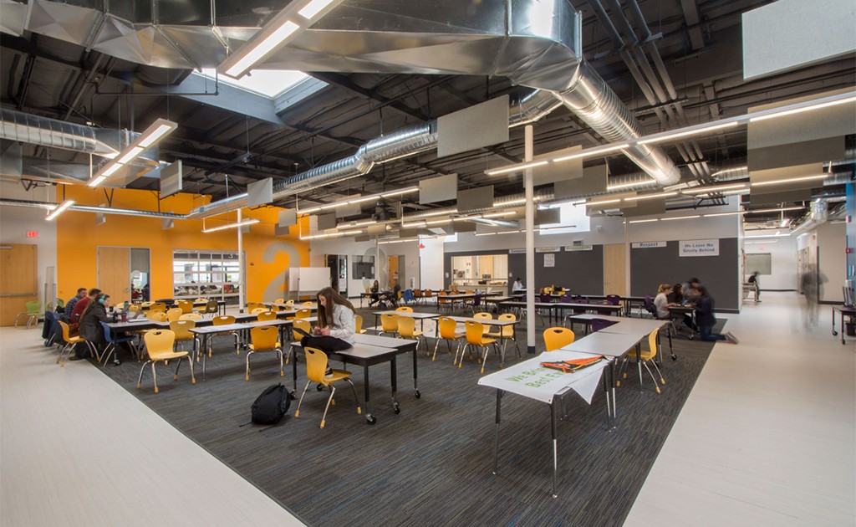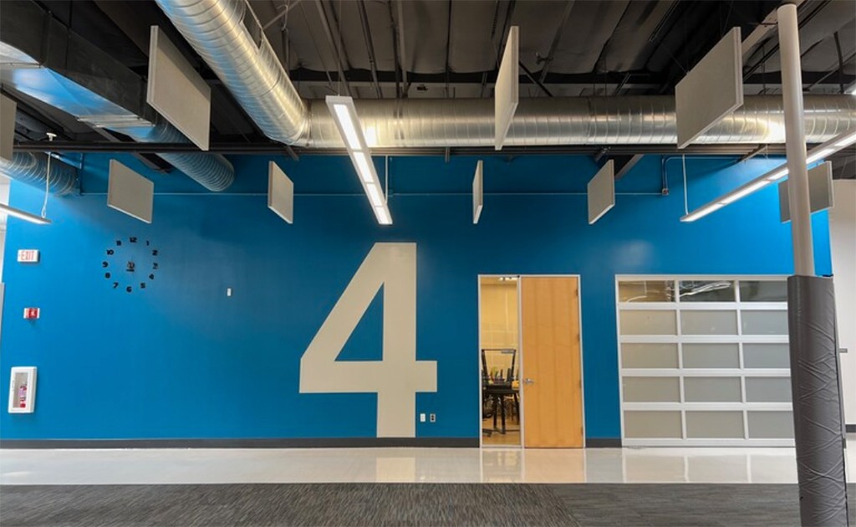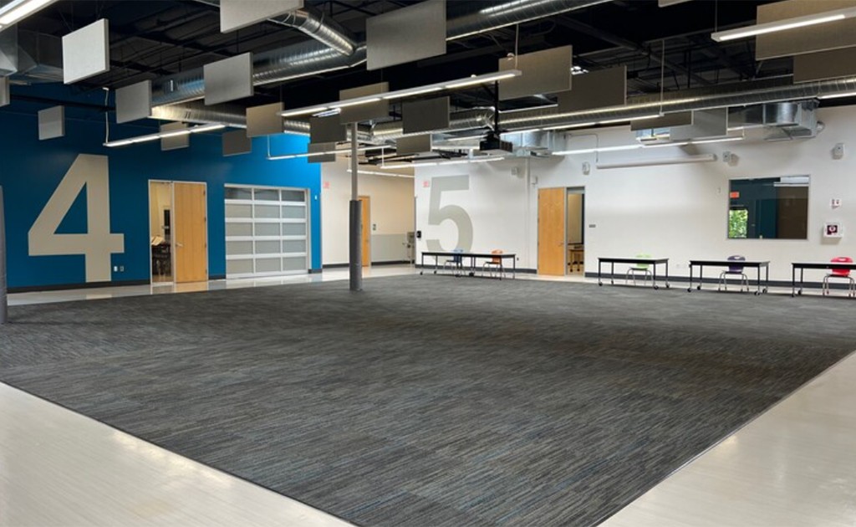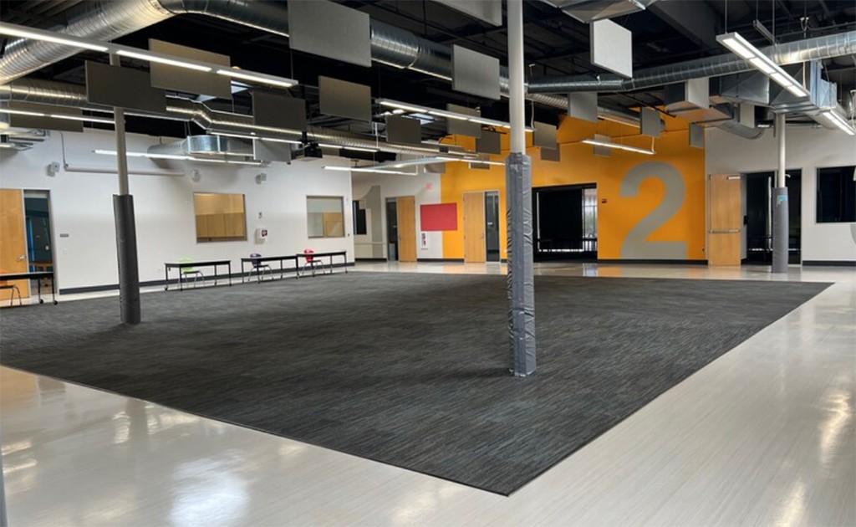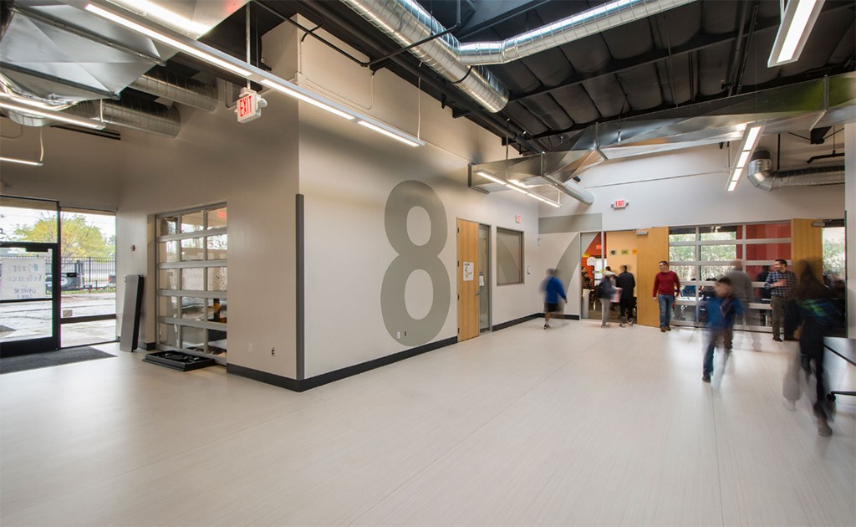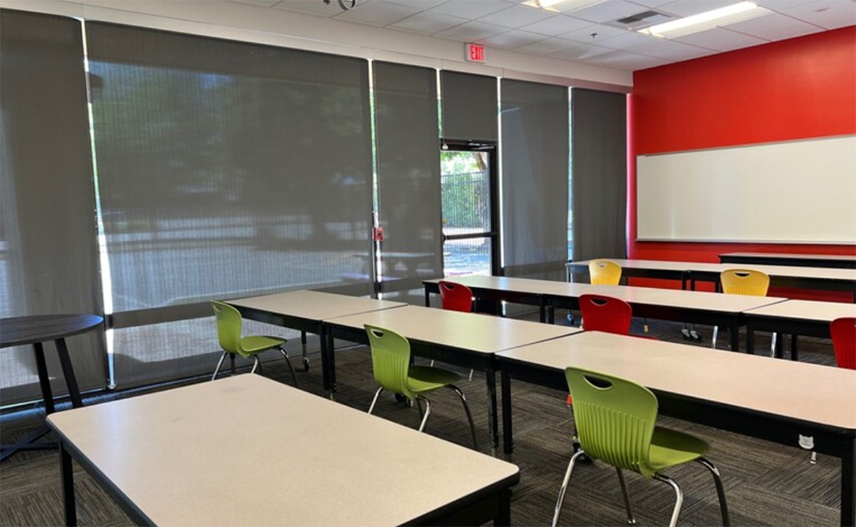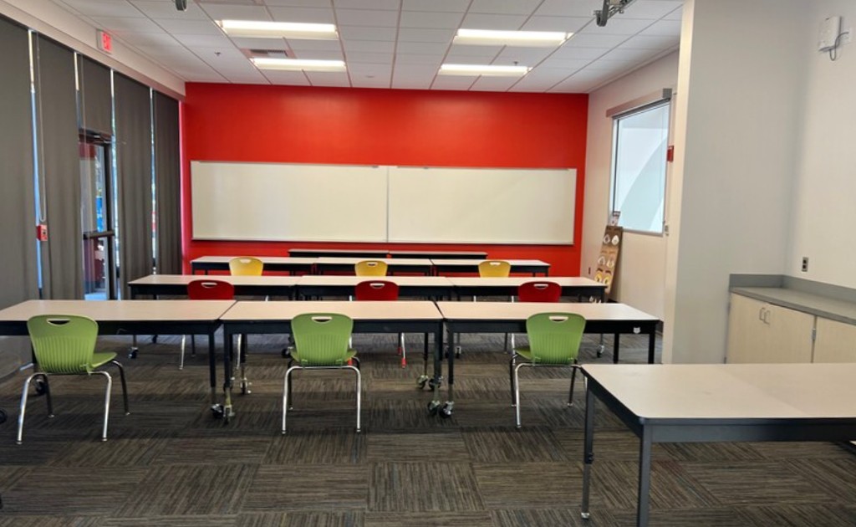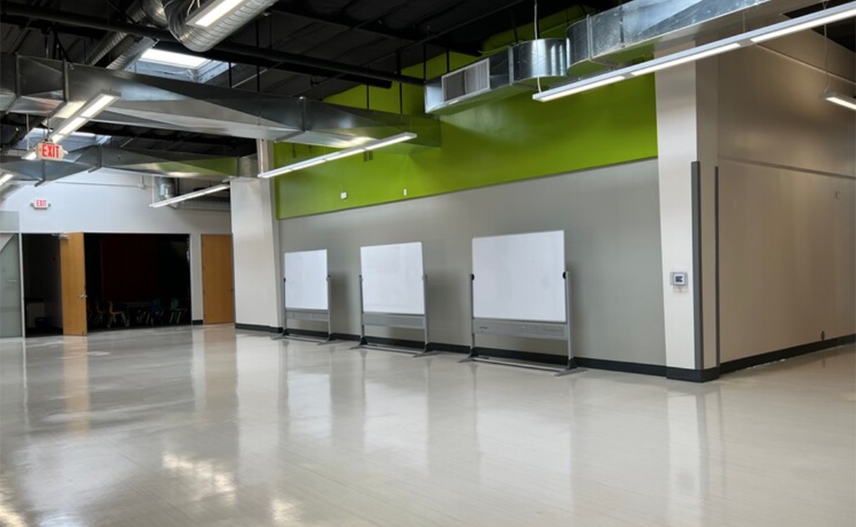Client
Summit Public Schools
Location
455 5th Avenue Redwood City CA 94063
Size
21,310 SF
Architect
Cody Anderson Wasney
DESCRIPTION
The project involved converting the interior spaces of an existing church into a fully operational school facility. Our scope of work included significant interior modifications to transform the space, along with critical upgrades to meet ADA compliance, such as accessible restrooms, pathways, and entry points. We installed new lighting systems throughout the facility to improve functionality and safety, replaced the fire alarm panel to meet updated fire safety codes, and upgraded key building systems to support the school’s long-term operations.
Additionally, we completed mandatory site improvements to bring the facility up to code. This included the installation of a backflow prevention system, a new water meter, and a reduced pressure detector for system monitoring and control. We also installed a new sewer manhole to enhance the site’s infrastructure.
Additionally, we completed mandatory site improvements to bring the facility up to code. This included the installation of a backflow prevention system, a new water meter, and a reduced pressure detector for system monitoring and control. We also installed a new sewer manhole to enhance the site’s infrastructure.

