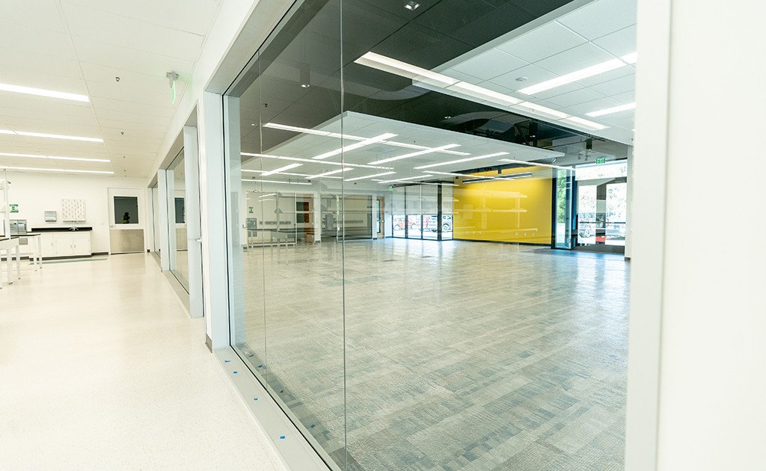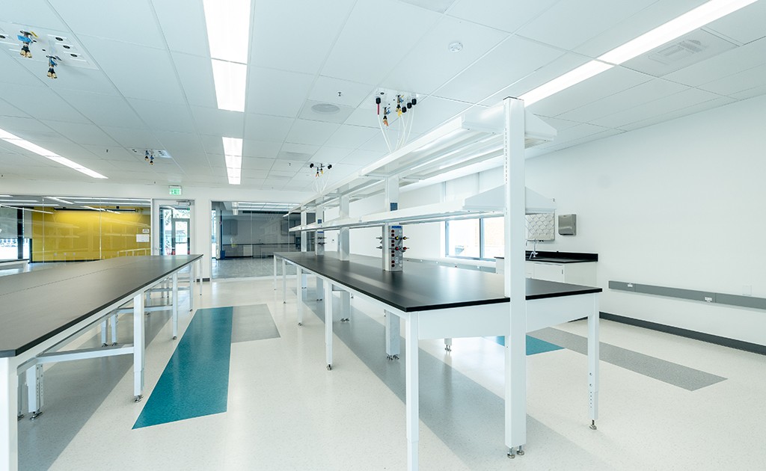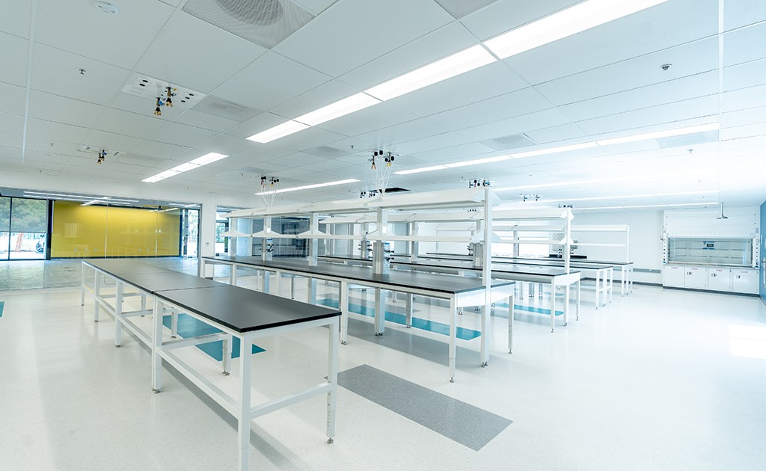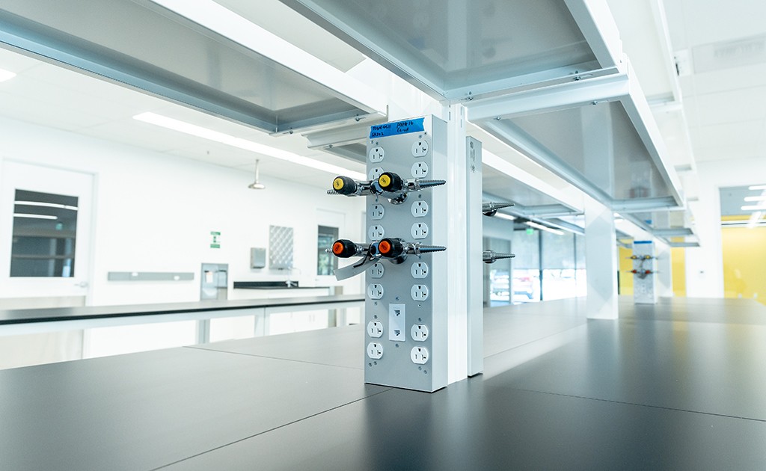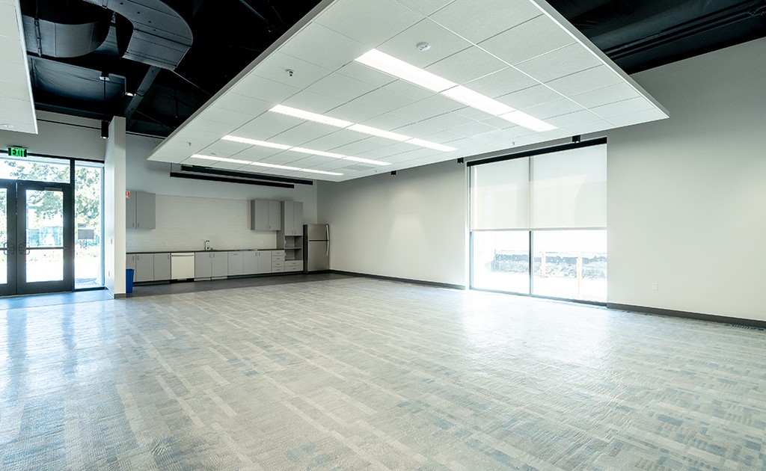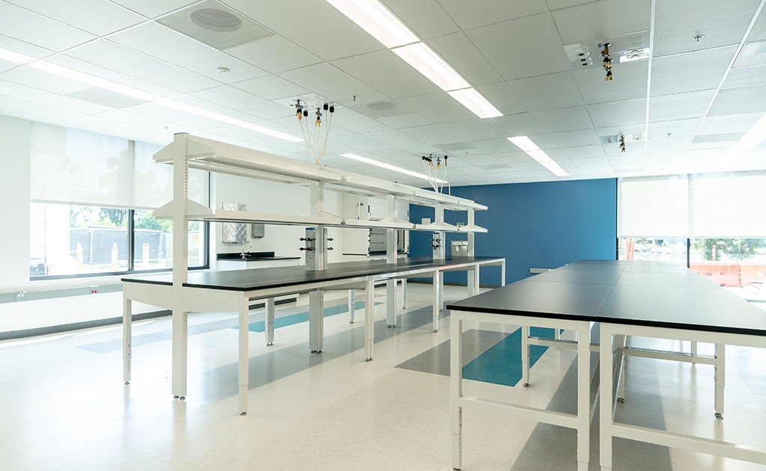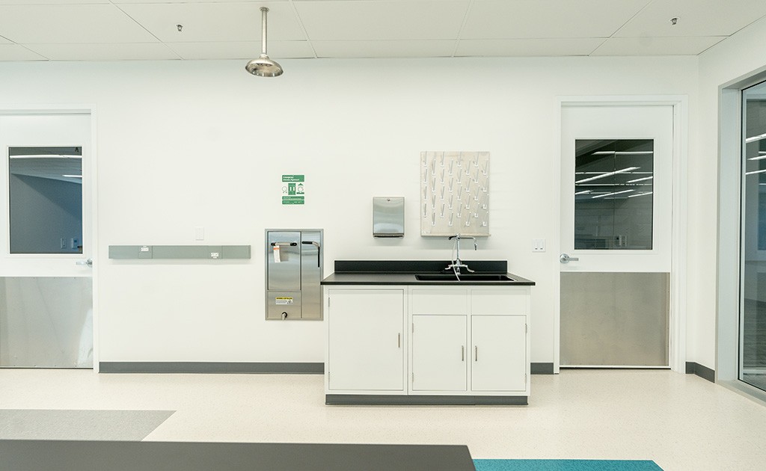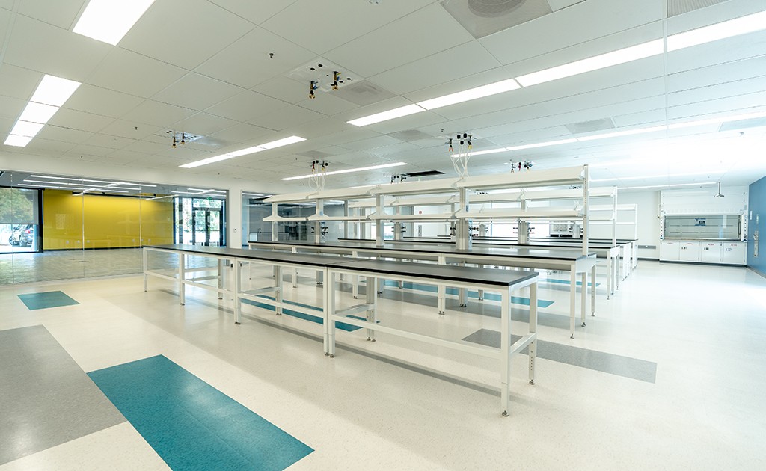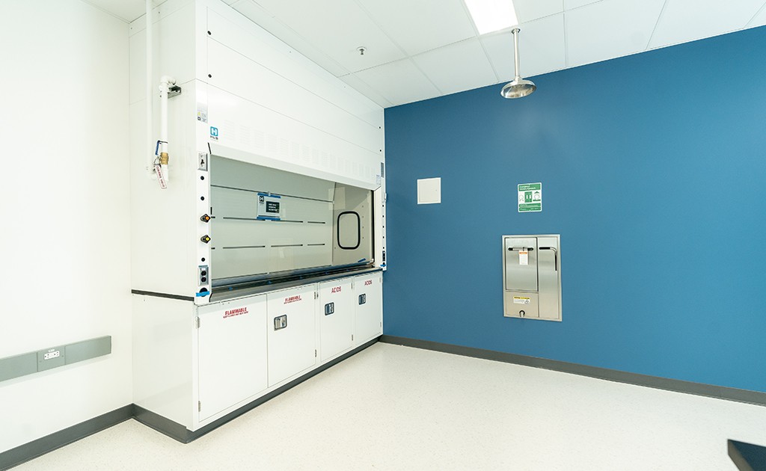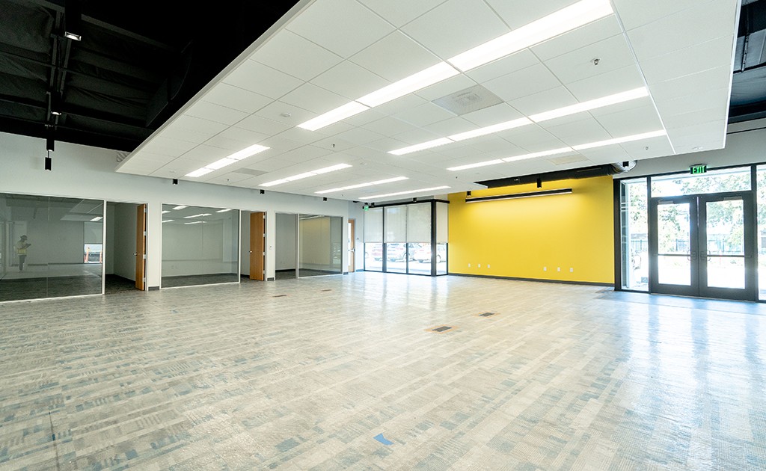Client
BioScience Property Investments
Location
2460 Embarcadero Road, Palo Alto
Size
14,087 SF
Architect
RIOS
DESCRIPTION
Conversion of an existing office space into two delineated tenant suites each consisting of a half office space/half spec lab. Renovation includes new underground domestic and lab waste systems, office and lab Trane roof top units, centralized clean dry air and vacuum systems with respective process piping, new roof and roof screen, and installation of a 300 kW Cummins backup generator housed in a steel enclosure. The building exterior and site is ornamented with new exterior lights, thermory ash wood, benches, and landscaping for social leisure.

