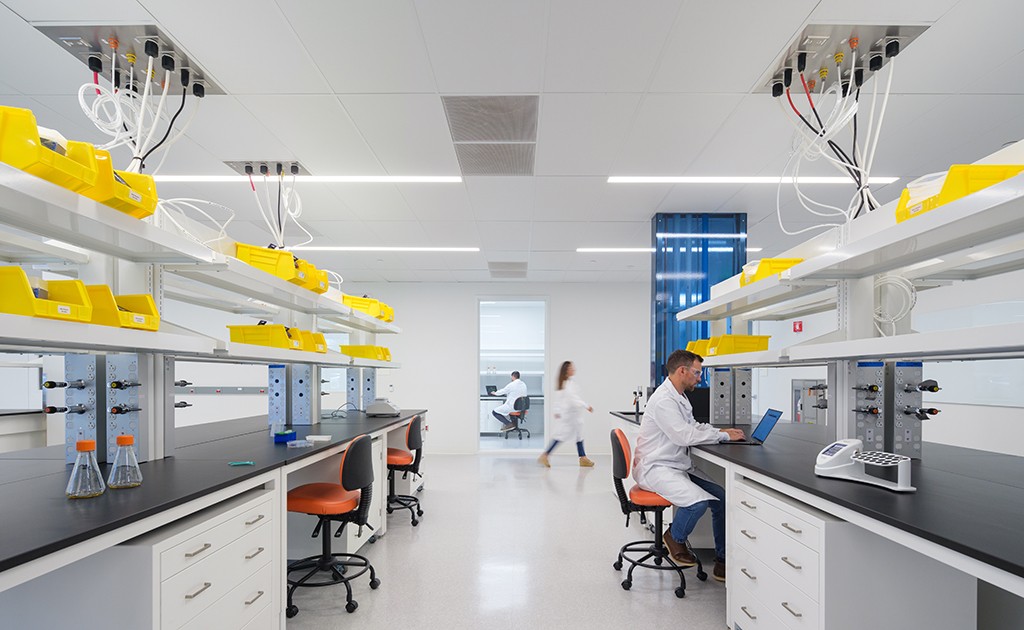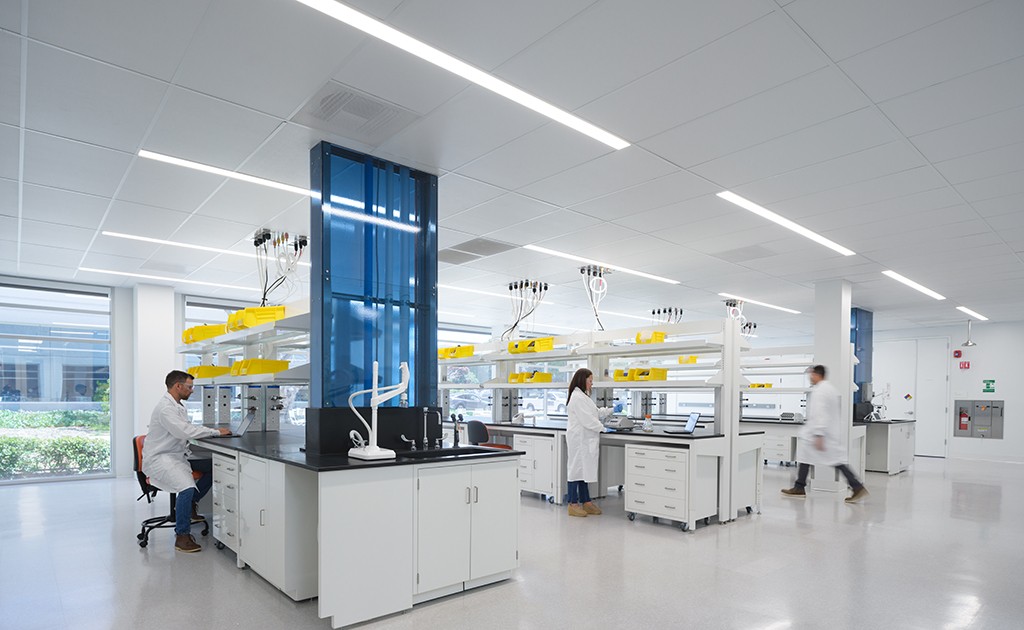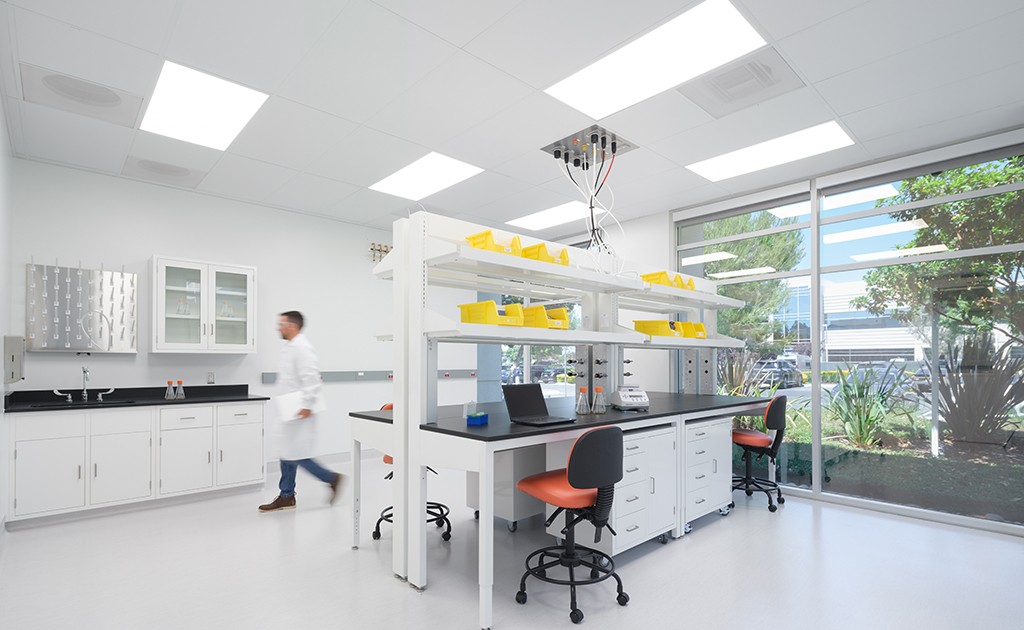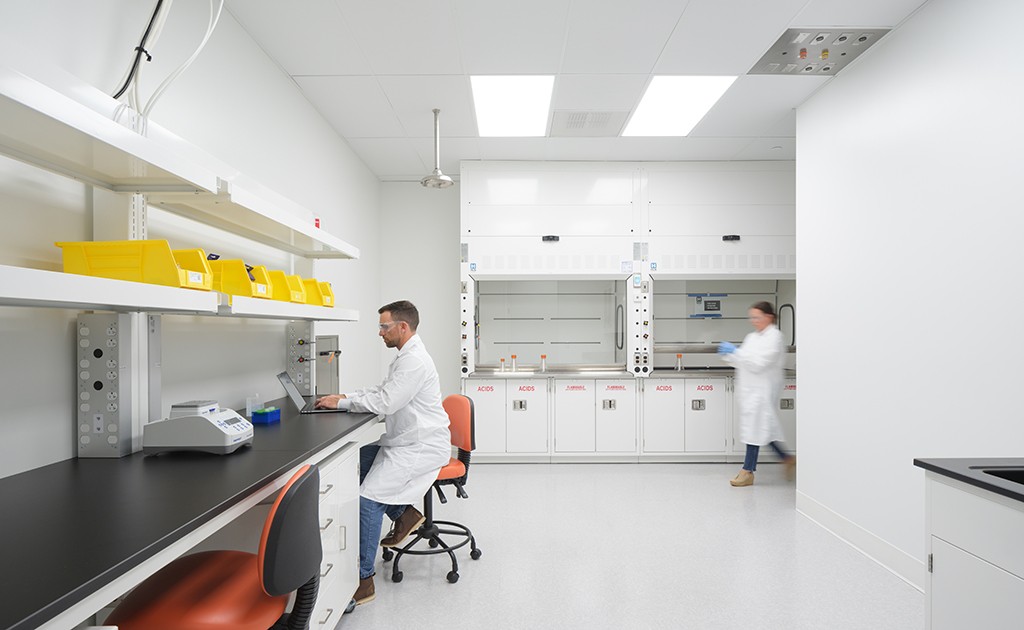Client
Confidential
Location
2000 Bridge Parkway, Redwood City
Size
6,320 SF
Architect
Gensler
DESCRIPTION
6,320 SF office to lab conversion which included open lab space with 10 lab support rooms, new lighting and lab gas distribution, new VCT/sheet vinyl flooring, new lab benching and casework with 3Form umbilical drop covers, and fume hoods. CVG also installed new lab rooftop HVAC, exhaust, and distribution, along with ceiling service panel with electrical and gas drops.
Photographs by Jason O’Rear.
Photographs by Jason O’Rear.




